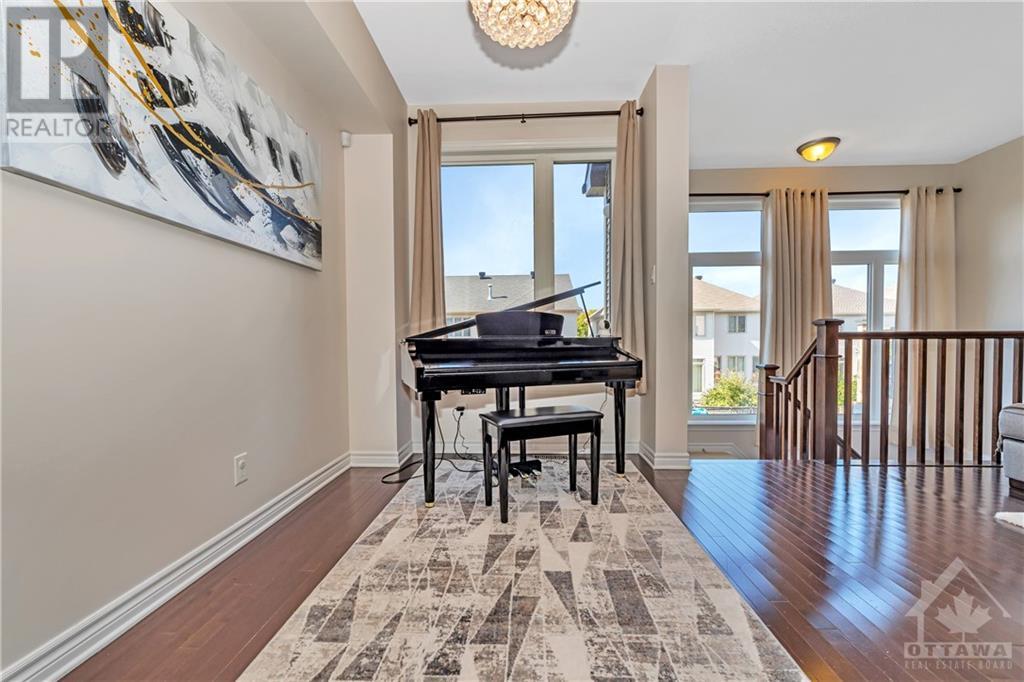916 FLETCHER CIRCLE
Ottawa, Ontario K2T0B7
$789,000
| Bathroom Total | 4 |
| Bedrooms Total | 4 |
| Half Bathrooms Total | 1 |
| Year Built | 2014 |
| Cooling Type | Central air conditioning, Air exchanger |
| Flooring Type | Wall-to-wall carpet, Hardwood, Tile |
| Heating Type | Forced air |
| Heating Fuel | Natural gas |
| Stories Total | 2 |
| Primary Bedroom | Second level | 14'9" x 10'10" |
| 4pc Ensuite bath | Second level | 12'1" x 4'8" |
| Other | Second level | 4'6" x 4'1" |
| Bedroom | Second level | 11'10" x 9'10" |
| Bedroom | Second level | 9'10" x 8'10" |
| Bedroom | Second level | 10'3" x 9'0" |
| Full bathroom | Second level | 8'4" x 5'1" |
| Family room | Basement | 20'0" x 11'9" |
| Recreation room | Basement | 16'0" x 7'4" |
| 4pc Bathroom | Basement | 8'0" x 5'7" |
| Storage | Basement | Measurements not available |
| Foyer | Main level | 6'4" x 5'6" |
| Living room | Main level | 14'3" x 10'9" |
| Dining room | Main level | 11'3" x 10'5" |
| Kitchen | Main level | 9'9" x 9'2" |
| Eating area | Main level | 10'4" x 7'10" |
| 2pc Bathroom | Main level | 4'9" x 4'5" |
YOU MAY ALSO BE INTERESTED IN…
Previous
Next

























































