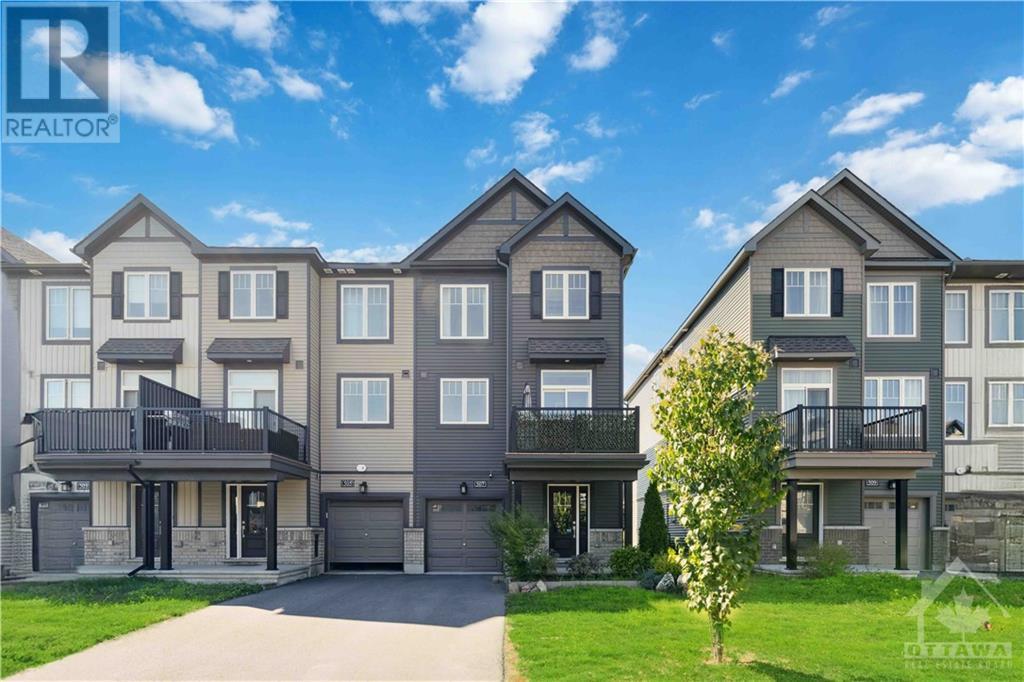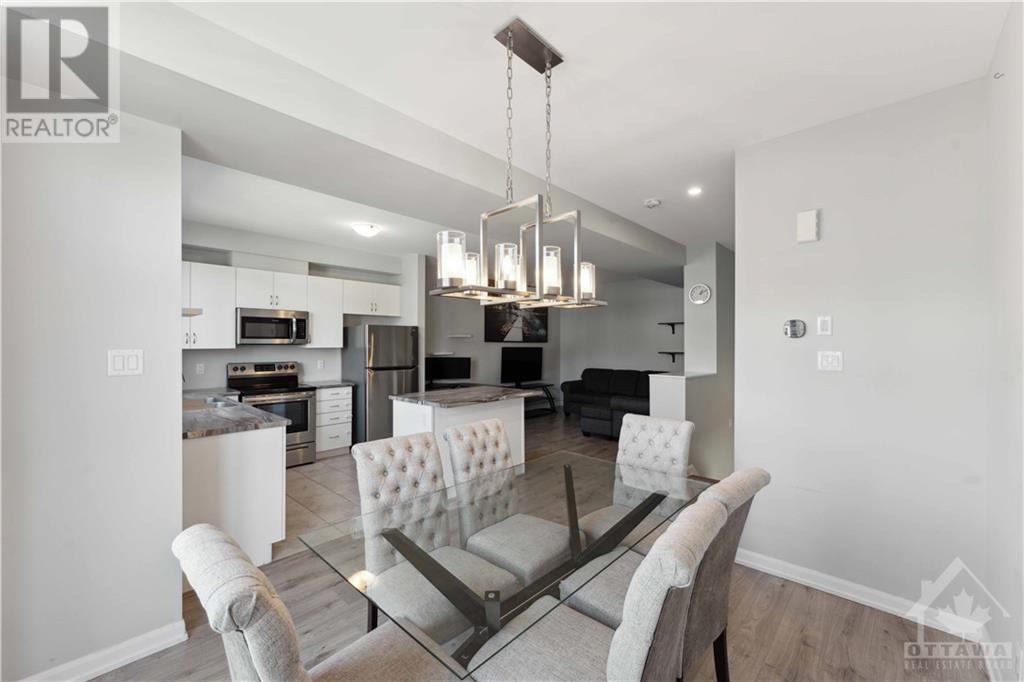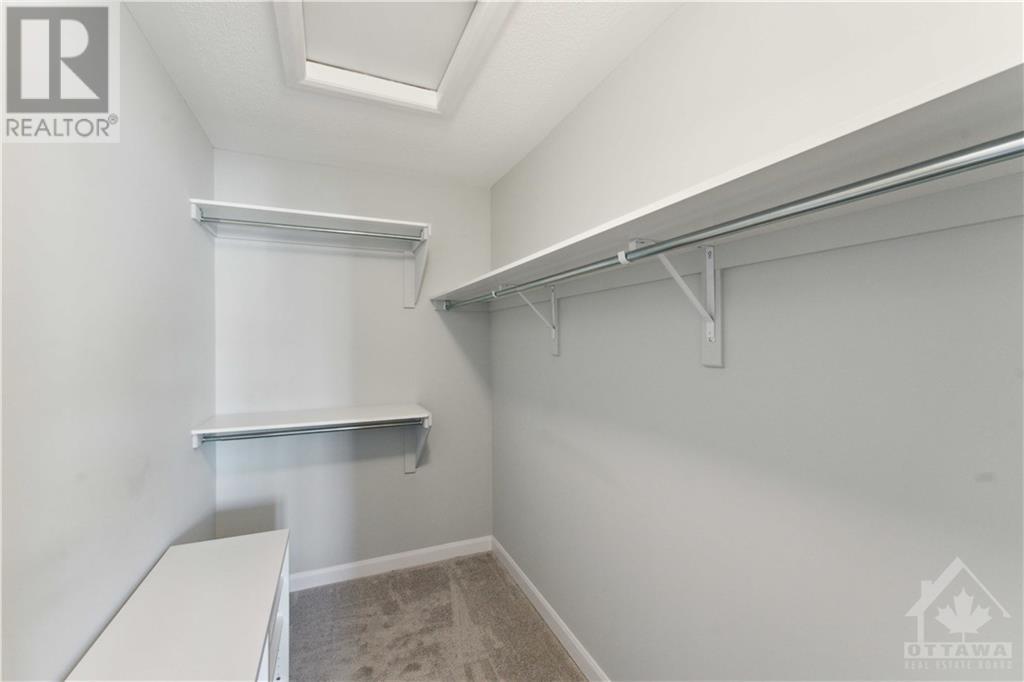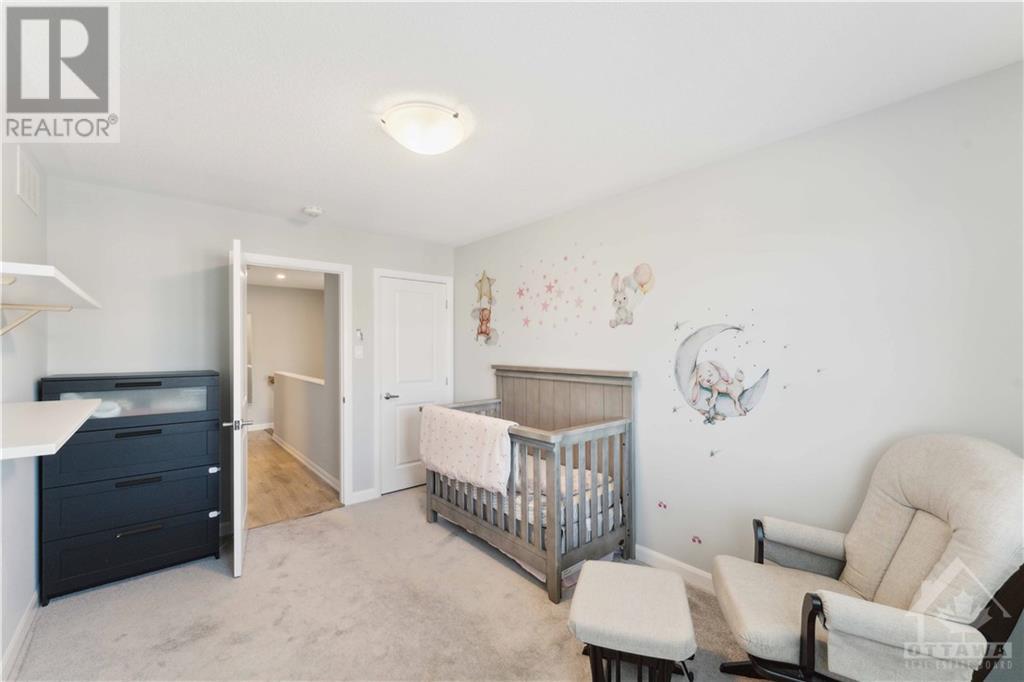507 CLEMENCY CRESCENT
Ottawa, Ontario K2J6R8
$524,900
| Bathroom Total | 2 |
| Bedrooms Total | 2 |
| Half Bathrooms Total | 1 |
| Year Built | 2020 |
| Cooling Type | Central air conditioning, Air exchanger |
| Flooring Type | Laminate, Tile |
| Heating Type | Forced air |
| Heating Fuel | Natural gas |
| Stories Total | 3 |
| Living room | Second level | 13'11" x 11'8" |
| Dining room | Second level | 11'10" x 10'1" |
| Kitchen | Second level | 10'1" x 9'0" |
| 2pc Bathroom | Second level | Measurements not available |
| Primary Bedroom | Third level | 15'0" x 10'0" |
| Bedroom | Third level | 13'0" x 9'4" |
| Other | Third level | Measurements not available |
| Full bathroom | Third level | Measurements not available |
| Foyer | Main level | Measurements not available |
| Laundry room | Main level | Measurements not available |
YOU MAY ALSO BE INTERESTED IN…
Previous
Next


















































