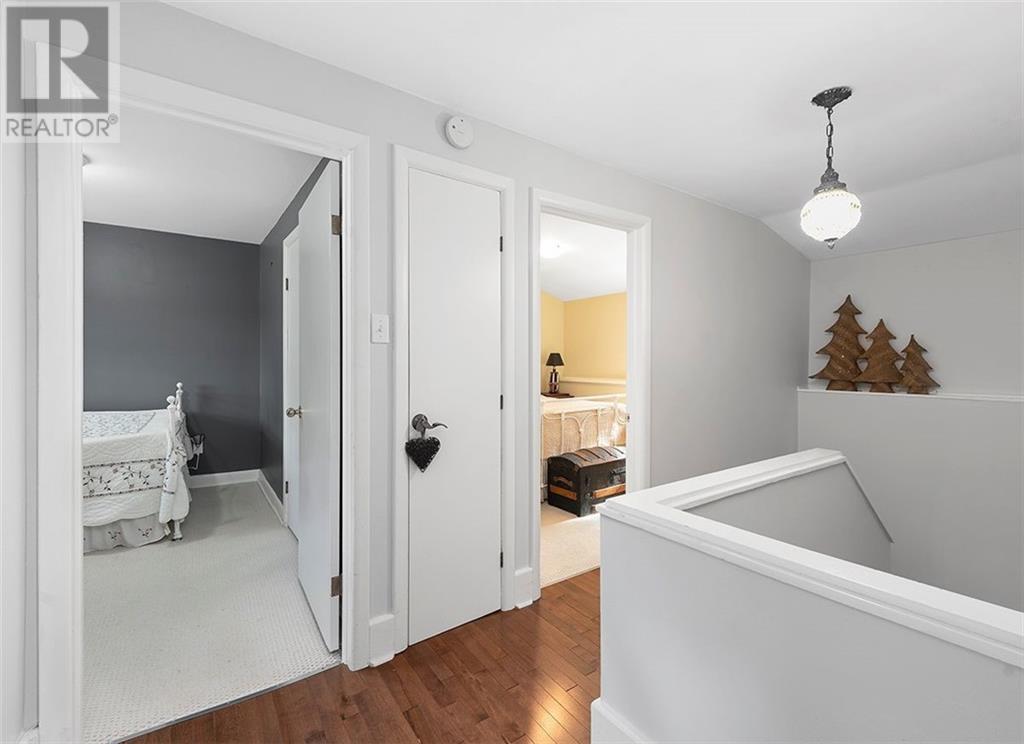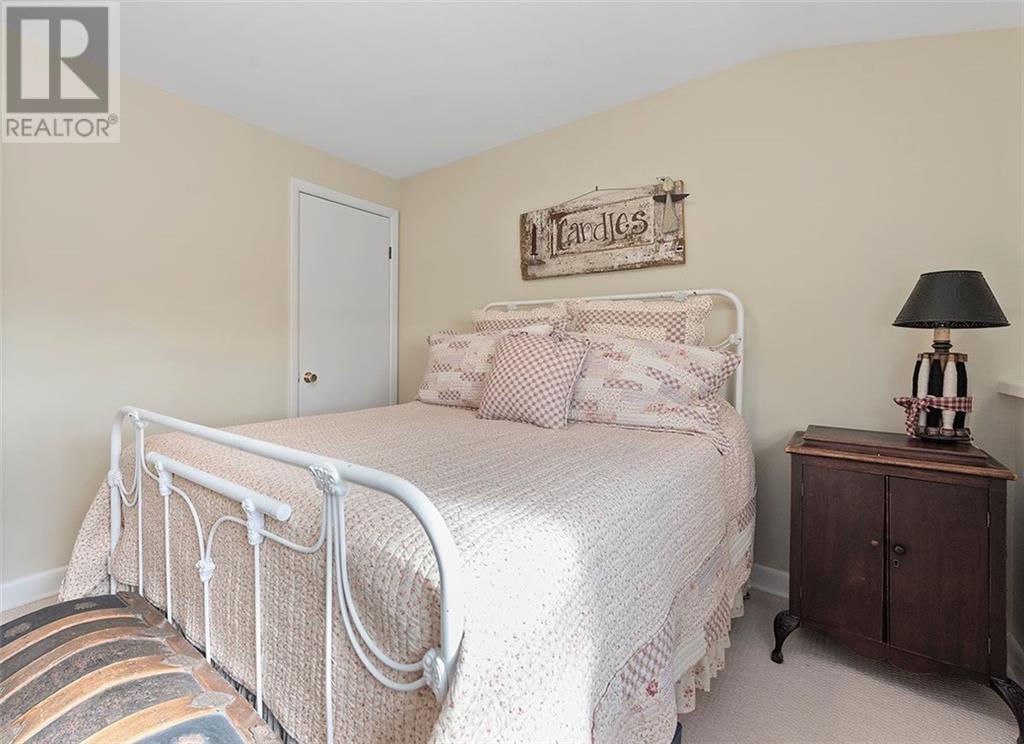76 BROCK STREET S
Perth, Ontario K7H2A1
$499,900
| Bathroom Total | 2 |
| Bedrooms Total | 3 |
| Half Bathrooms Total | 1 |
| Cooling Type | Central air conditioning |
| Flooring Type | Wall-to-wall carpet, Hardwood |
| Heating Type | Forced air |
| Heating Fuel | Natural gas |
| Stories Total | 2 |
| Primary Bedroom | Second level | 20'3" x 10'9" |
| Bedroom | Second level | 9'11" x 8'5" |
| Bedroom | Second level | 9'10" x 9'4" |
| 4pc Bathroom | Second level | 5'11" x 5'3" |
| Storage | Lower level | 11'7" x 9'11" |
| Foyer | Main level | 8'9" x 6'11" |
| Living room | Main level | 19'10" x 10'5" |
| Kitchen | Main level | 20'6" x 10'11" |
| 2pc Bathroom | Main level | 6'2" x 4'3" |
YOU MAY ALSO BE INTERESTED IN…
Previous
Next























































