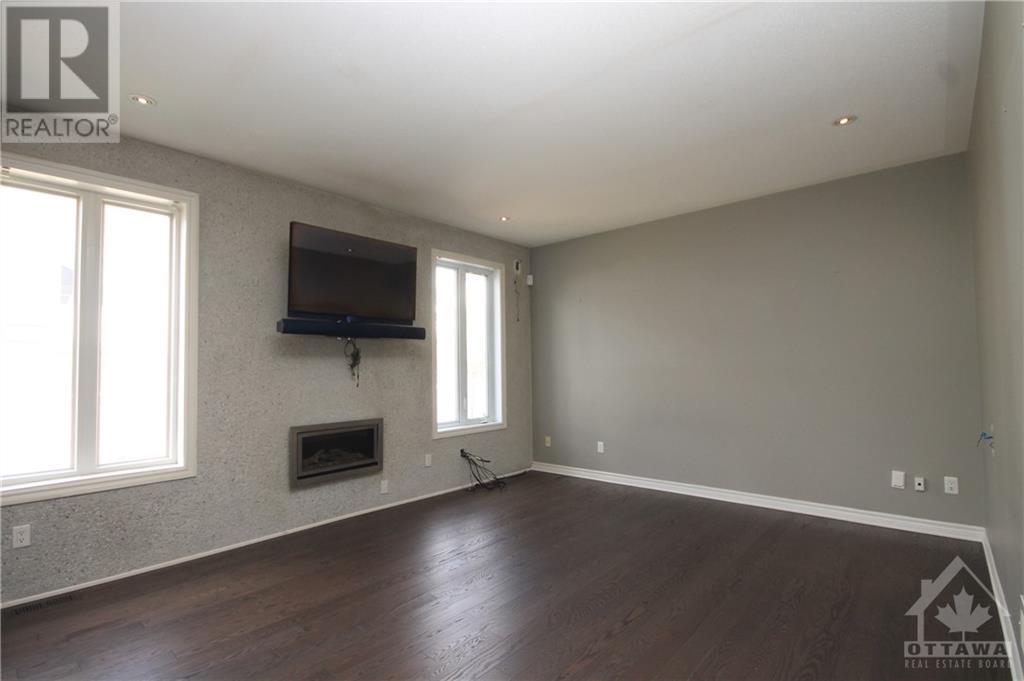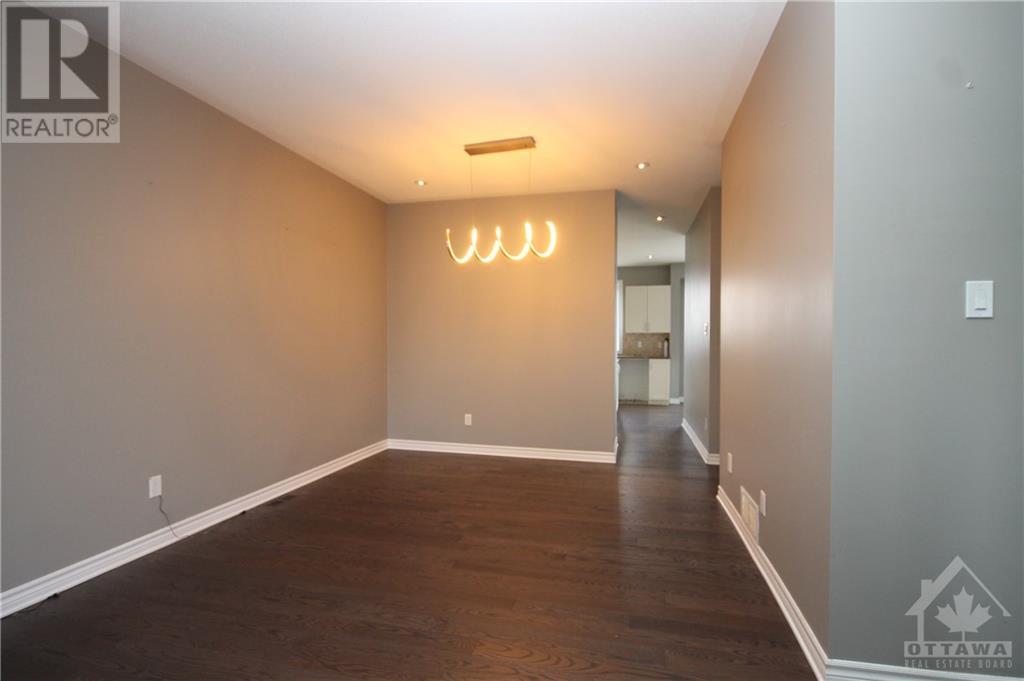322 FAIRLAKES WAY
Ottawa, Ontario K4A0K8
$849,900
| Bathroom Total | 3 |
| Bedrooms Total | 4 |
| Half Bathrooms Total | 0 |
| Year Built | 2009 |
| Cooling Type | Central air conditioning |
| Flooring Type | Hardwood, Tile |
| Heating Type | Forced air |
| Heating Fuel | Natural gas |
| Stories Total | 2 |
| Primary Bedroom | Second level | 19'0" x 17'4" |
| 4pc Ensuite bath | Second level | Measurements not available |
| Bedroom | Second level | 12'1" x 11'0" |
| Bedroom | Second level | 11'8" x 11'4" |
| Full bathroom | Second level | Measurements not available |
| Den | Second level | 15'5" x 10'1" |
| Recreation room | Lower level | 18'9" x 16'2" |
| Bedroom | Lower level | 13'5" x 10'8" |
| Full bathroom | Lower level | Measurements not available |
| Storage | Lower level | Measurements not available |
| Living room | Main level | 13'7" x 12'4" |
| Dining room | Main level | 10'11" x 10'1" |
| Kitchen | Main level | 15'5" x 11'1" |
| Eating area | Main level | Measurements not available |
| Family room | Main level | 16'1" x 13'1" |
| 2pc Bathroom | Main level | Measurements not available |
| Laundry room | Main level | Measurements not available |
YOU MAY ALSO BE INTERESTED IN…
Previous
Next






















































