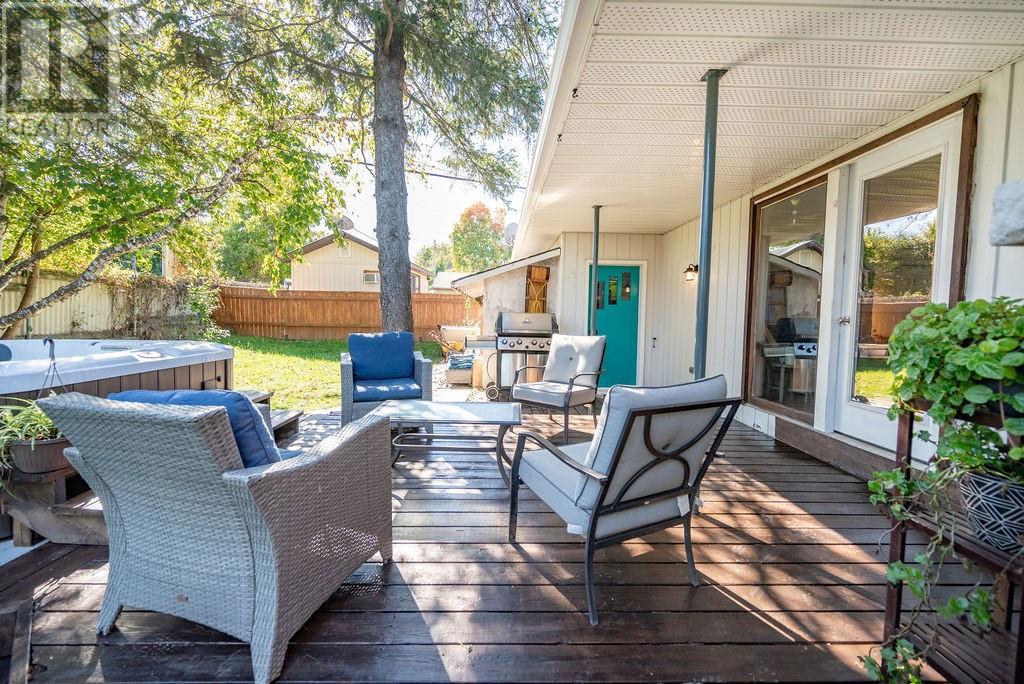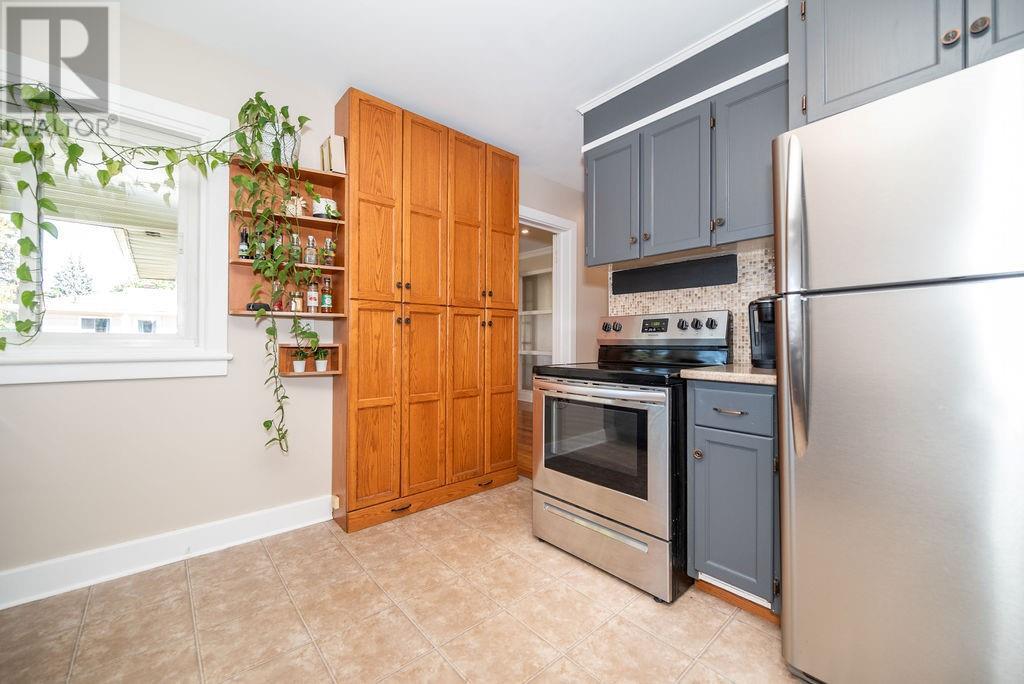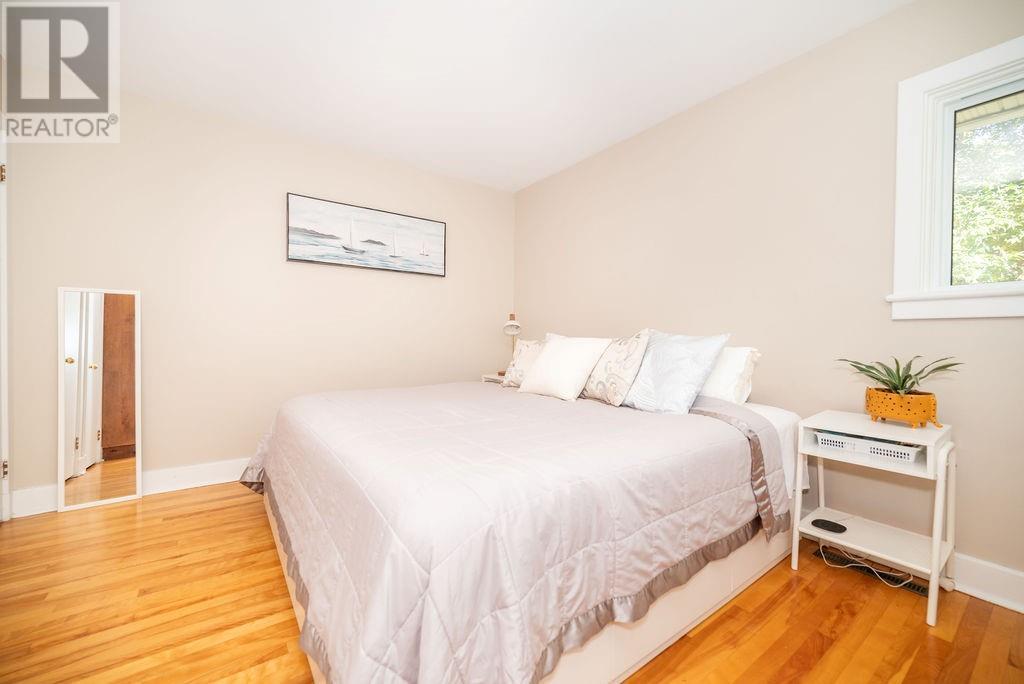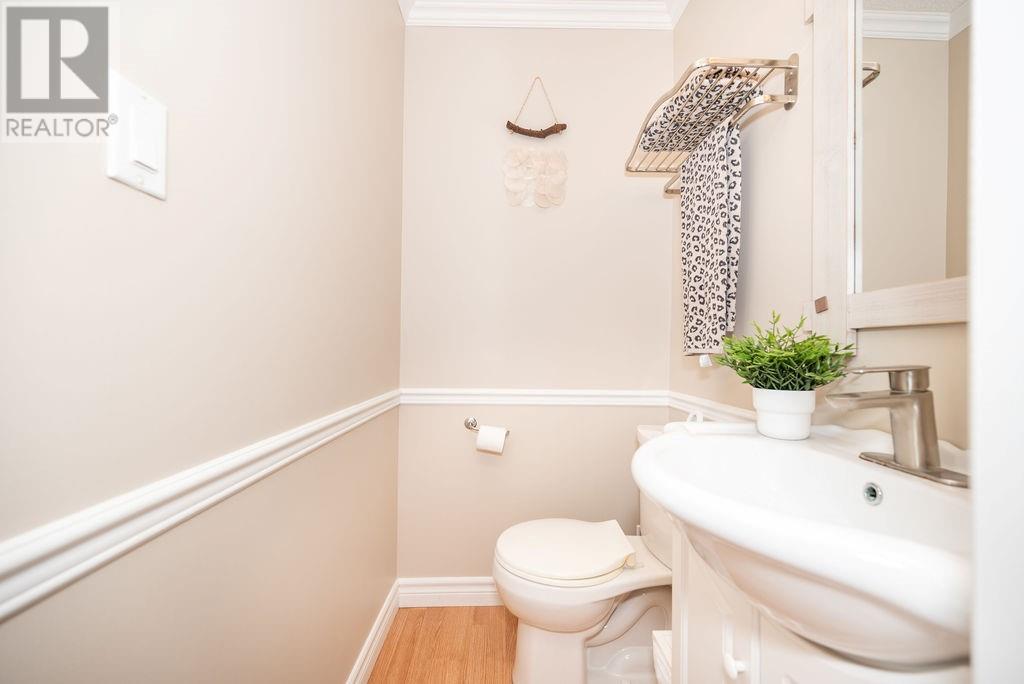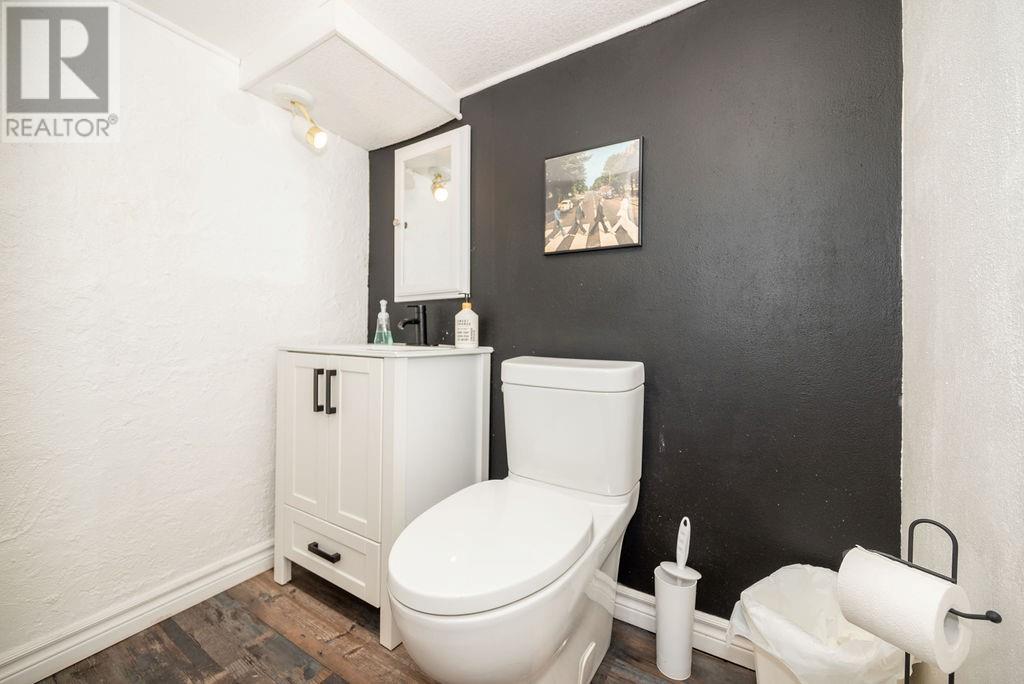129 AIRTH BOULEVARD
Renfrew, Ontario K7V2J5
$599,900
| Bathroom Total | 3 |
| Bedrooms Total | 3 |
| Half Bathrooms Total | 2 |
| Year Built | 1956 |
| Cooling Type | None |
| Flooring Type | Mixed Flooring, Hardwood, Laminate |
| Heating Type | Forced air |
| Heating Fuel | Natural gas |
| Stories Total | 1 |
| Storage | Basement | 21'0" x 17'0" |
| Family room | Basement | 35'0" x 12'11" |
| Living room/Dining room | Main level | 22'11" x 13'0" |
| Primary Bedroom | Main level | 13'0" x 11'0" |
| Bedroom | Main level | 12'11" x 9'0" |
| Bedroom | Main level | 9'11" x 9'1" |
| 3pc Bathroom | Main level | 9'4" x 6'10" |
| Dining room | Main level | 20'0" x 15'0" |
| Kitchen | Main level | 12'10" x 10'8" |
| 2pc Bathroom | Main level | 4'6" x 3'6" |
| 2pc Bathroom | Main level | 5'11" x 3'10" |
YOU MAY ALSO BE INTERESTED IN…
Previous
Next







