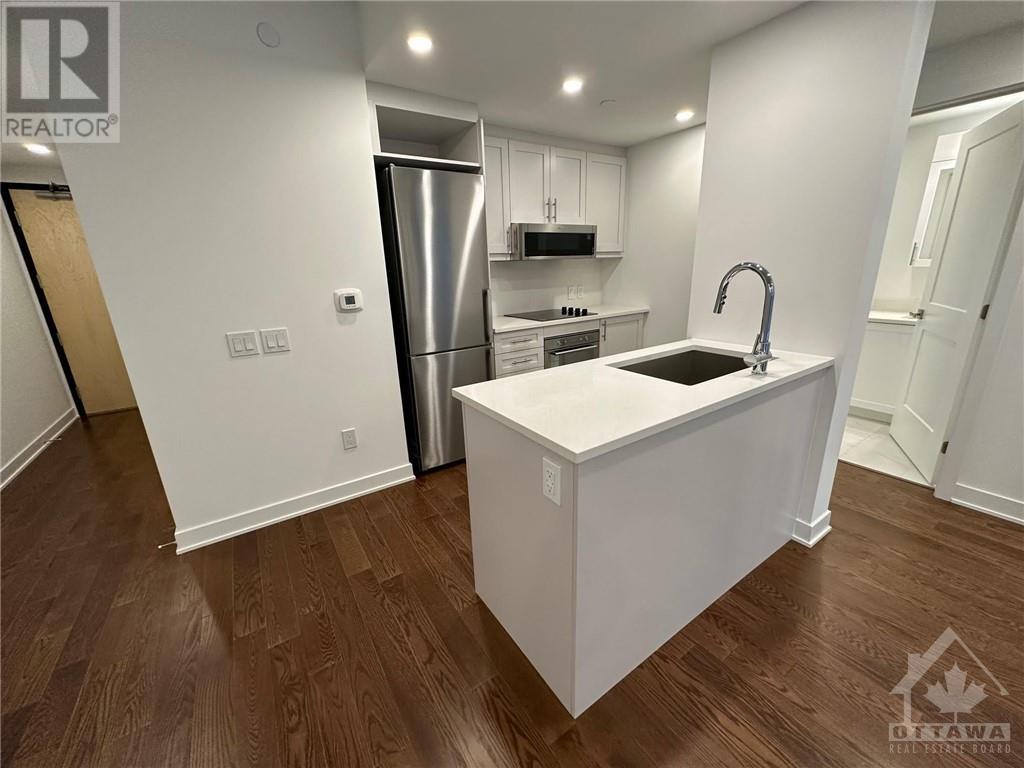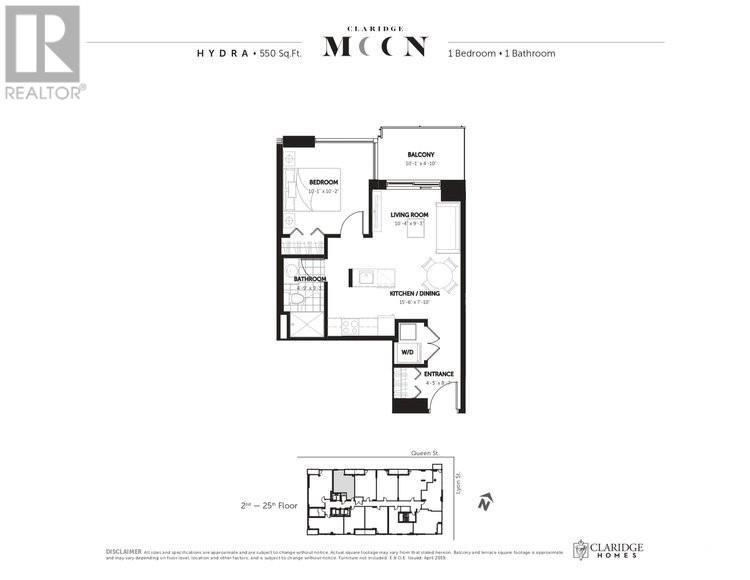340 QUEEN STREET UNIT#302
Ottawa, Ontario K1R0G1
$1,895
| Bathroom Total | 1 |
| Bedrooms Total | 1 |
| Half Bathrooms Total | 0 |
| Year Built | 2023 |
| Cooling Type | Central air conditioning |
| Flooring Type | Hardwood, Ceramic |
| Heating Type | Forced air |
| Heating Fuel | Natural gas |
| Stories Total | 1 |
| Living room | Main level | 20'4" x 9'5" |
| Kitchen | Main level | 10'6" x 7'10" |
| Eating area | Main level | 7'10" x 5'0" |
| Primary Bedroom | Main level | 10'5" x 10'2" |
| 3pc Bathroom | Main level | Measurements not available |
| Foyer | Main level | 4'5" x 8'3" |
| Laundry room | Main level | Measurements not available |
| Other | Main level | 10'1" x 5'0" |
YOU MAY ALSO BE INTERESTED IN…
Previous
Next















































