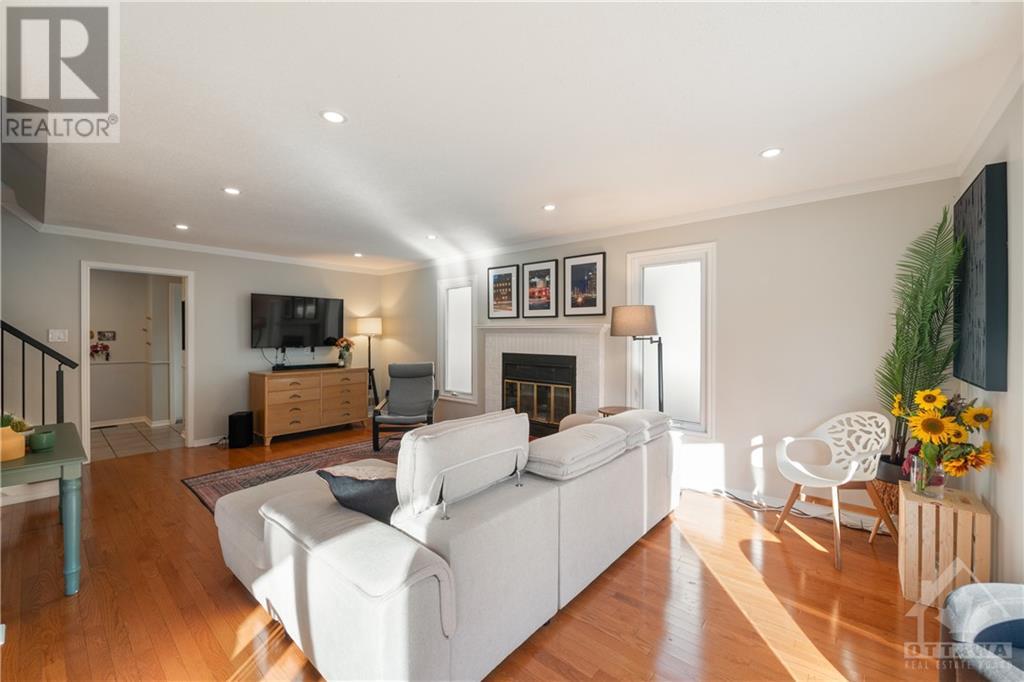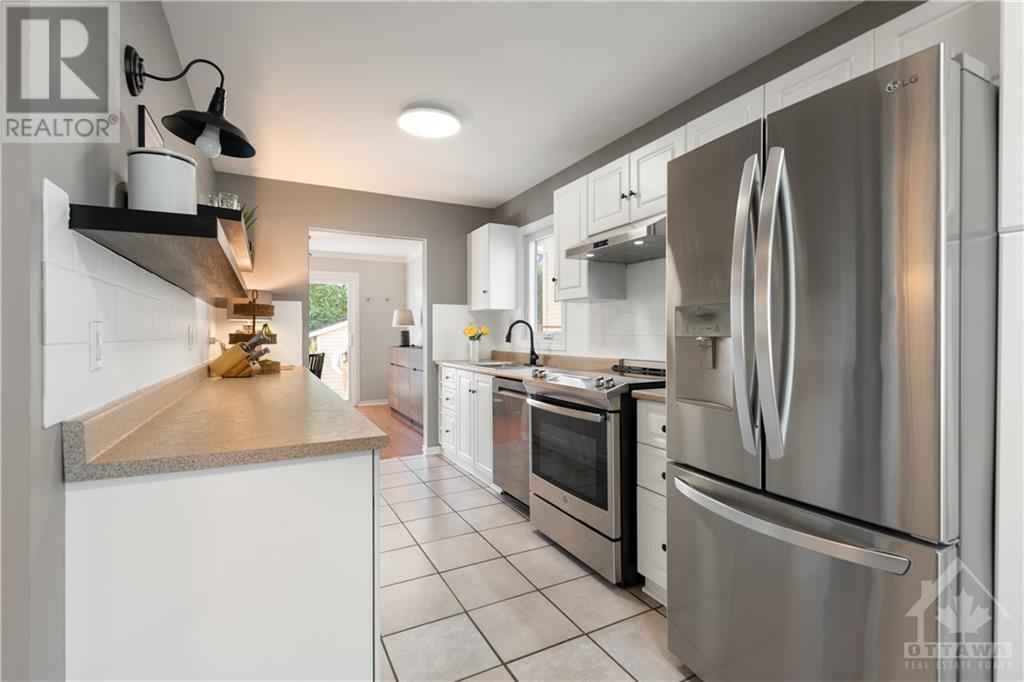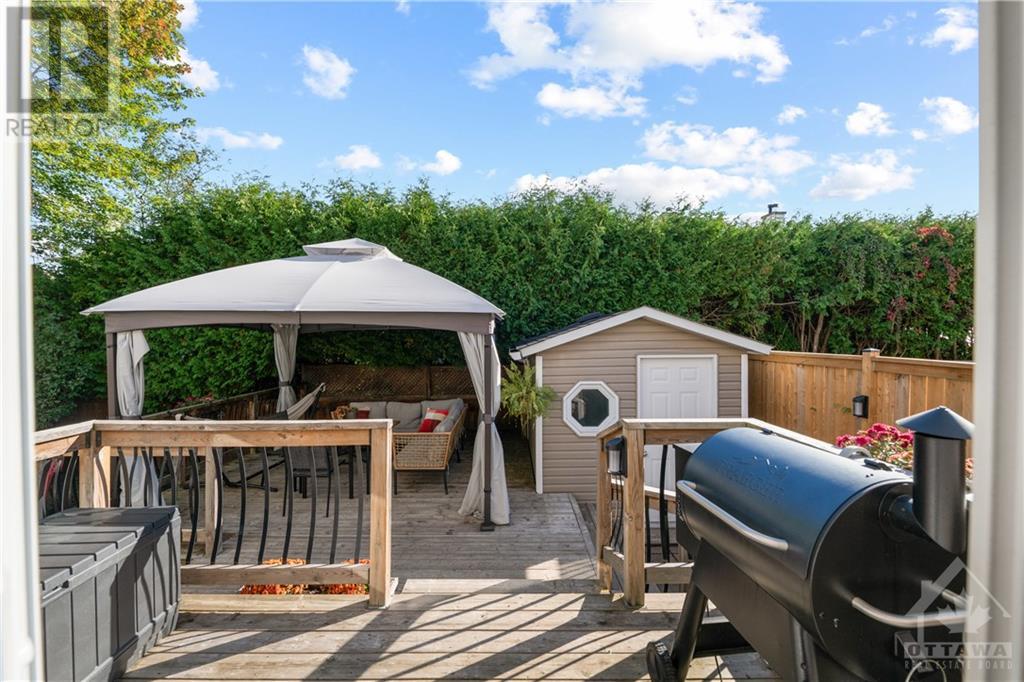1518 BOURCIER DRIVE
Ottawa, Ontario K1E3J5
$714,900
| Bathroom Total | 3 |
| Bedrooms Total | 3 |
| Half Bathrooms Total | 1 |
| Year Built | 1986 |
| Cooling Type | Central air conditioning |
| Flooring Type | Mixed Flooring, Hardwood, Ceramic |
| Heating Type | Forced air |
| Heating Fuel | Natural gas |
| Stories Total | 2 |
| Bedroom | Second level | 19'9" x 13'4" |
| Bedroom | Second level | 11'3" x 11'0" |
| Bedroom | Second level | 11'8" x 8'0" |
| Full bathroom | Second level | 8'11" x 5'0" |
| 3pc Ensuite bath | Second level | 9'7" x 5'0" |
| Recreation room | Basement | 22'6" x 15'8" |
| Utility room | Basement | 23'9" x 12'11" |
| Living room | Main level | 21'6" x 13'3" |
| Dining room | Main level | 12'1" x 11'0" |
| Kitchen | Main level | 17'10" x 7'11" |
| 2pc Bathroom | Main level | 5'1" x 4'2" |
YOU MAY ALSO BE INTERESTED IN…
Previous
Next





















































