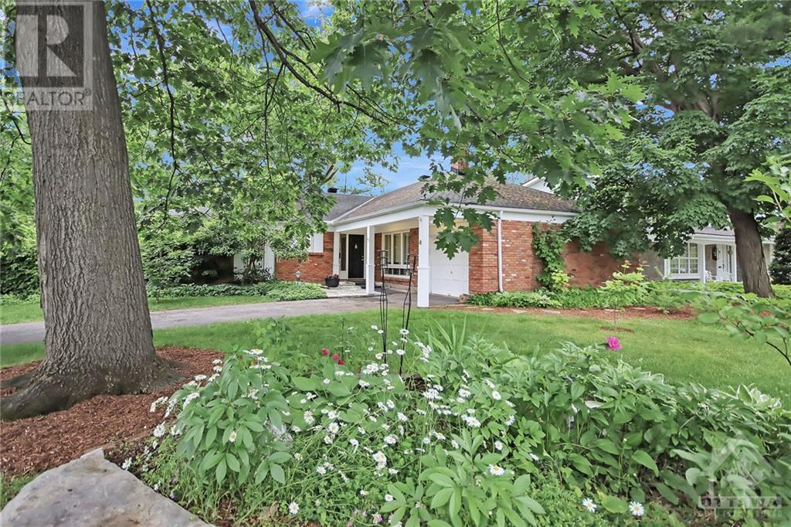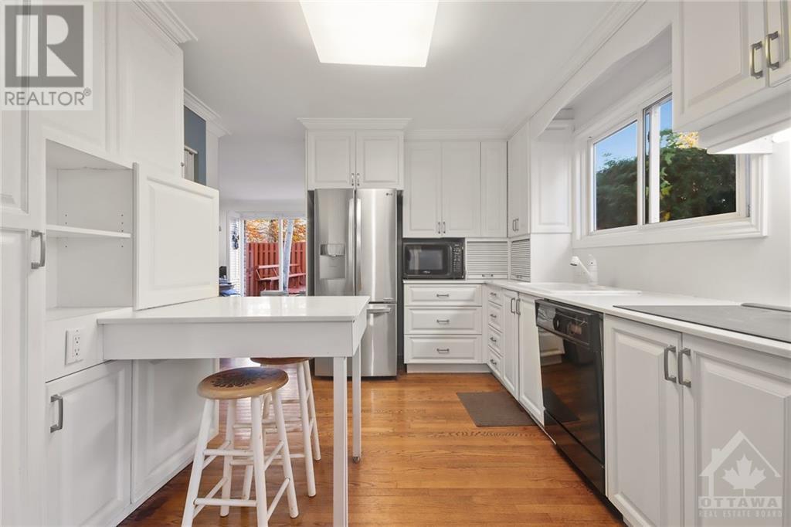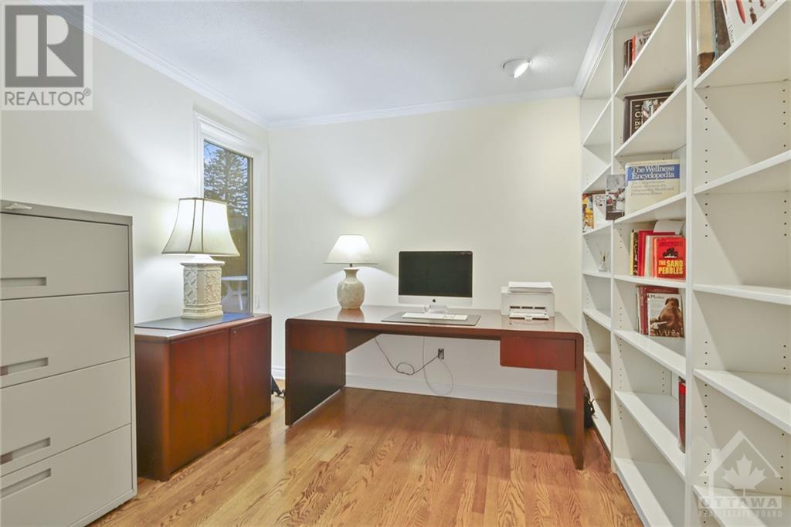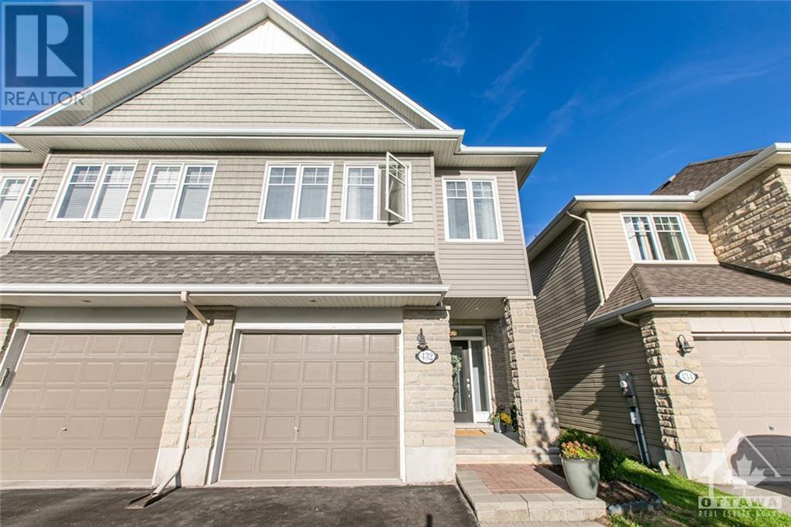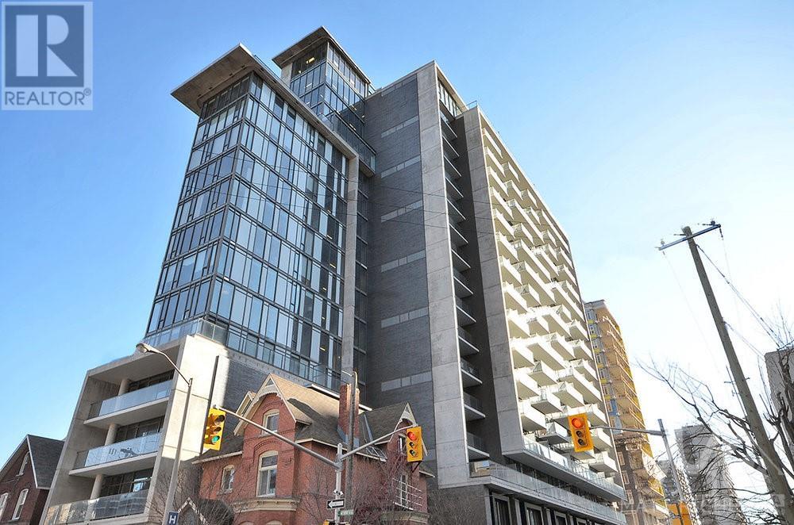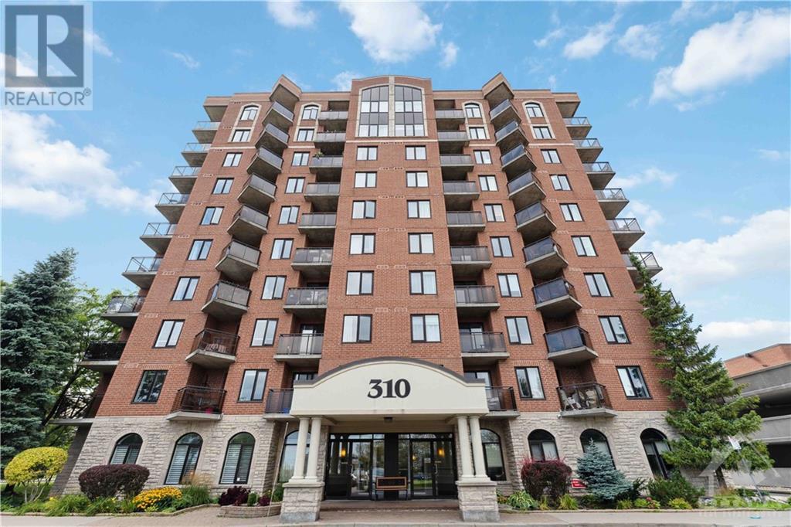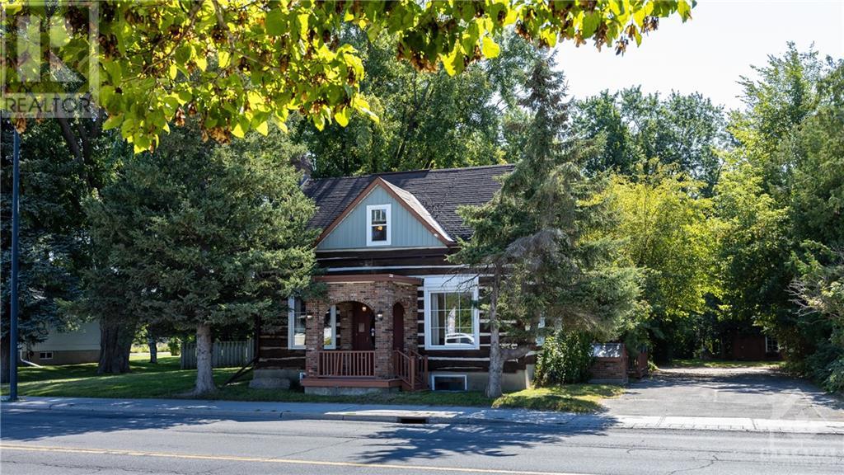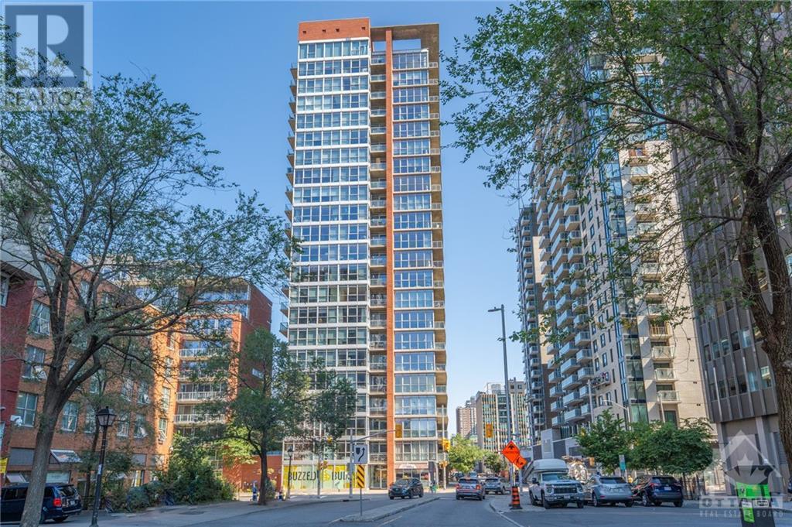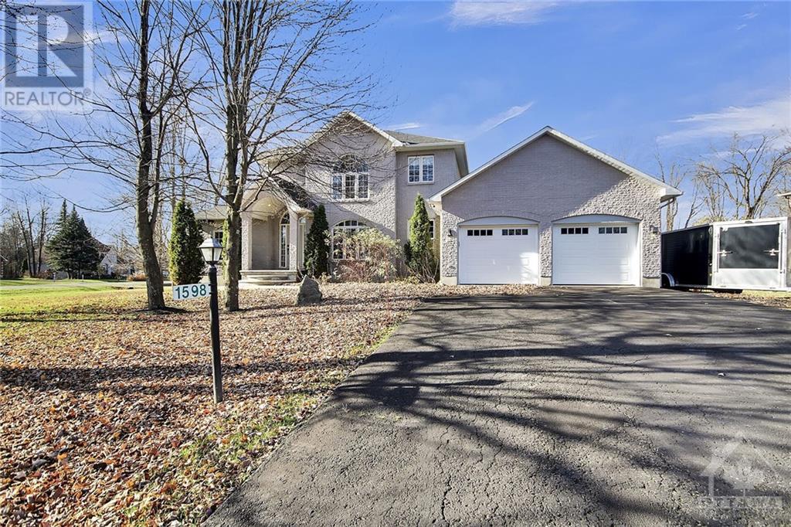79 PARKLAND CRESCENT
Ottawa, Ontario K2H7V9
$975,000
| Bathroom Total | 3 |
| Bedrooms Total | 3 |
| Half Bathrooms Total | 1 |
| Year Built | 1971 |
| Cooling Type | Central air conditioning |
| Flooring Type | Carpet over Hardwood, Hardwood, Tile |
| Heating Type | Forced air |
| Heating Fuel | Natural gas |
| Stories Total | 1 |
| Recreation room | Basement | 25'1" x 21'10" |
| 3pc Bathroom | Basement | Measurements not available |
| Office | Basement | 14'5" x 10'0" |
| Workshop | Basement | 18'6" x 12'8" |
| Foyer | Main level | 9'0" x 7'6" |
| Living room | Main level | 21'6" x 14'6" |
| Dining room | Main level | 14'1" x 12'8" |
| Kitchen | Main level | 15'4" x 13'2" |
| Family room | Main level | 18'6" x 17'6" |
| Sunroom | Main level | 10'0" x 8'6" |
| Primary Bedroom | Main level | 18'0" x 14'9" |
| Bedroom | Main level | 19'4" x 12'0" |
| Bedroom | Main level | 15'2" x 11'7" |
| 3pc Bathroom | Main level | Measurements not available |
| 2pc Bathroom | Main level | Measurements not available |
YOU MAY ALSO BE INTERESTED IN…
Previous
Next


