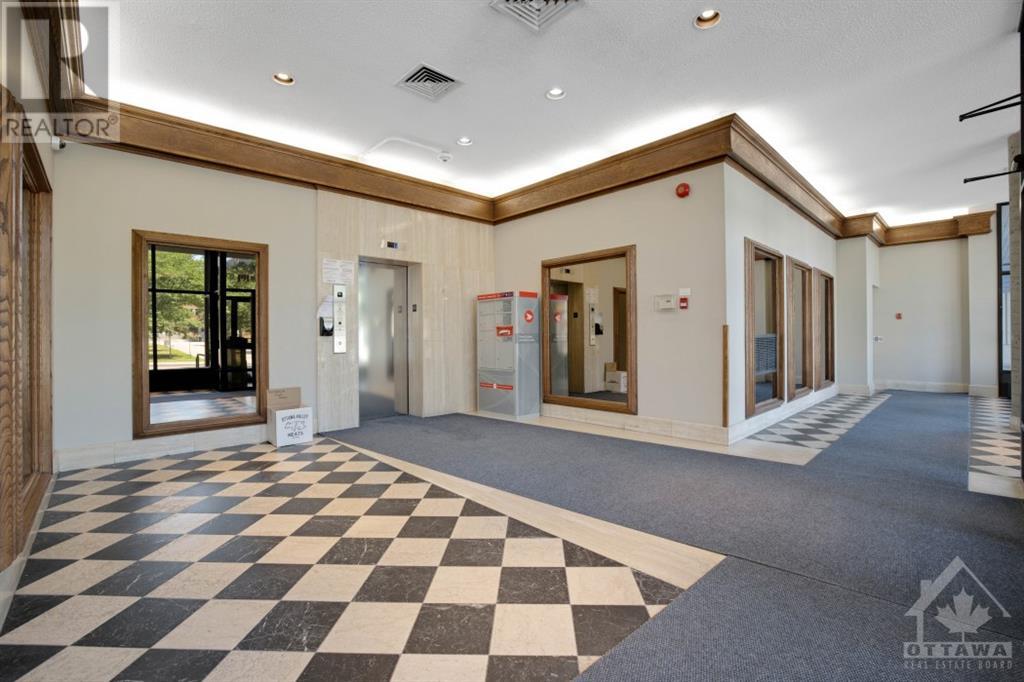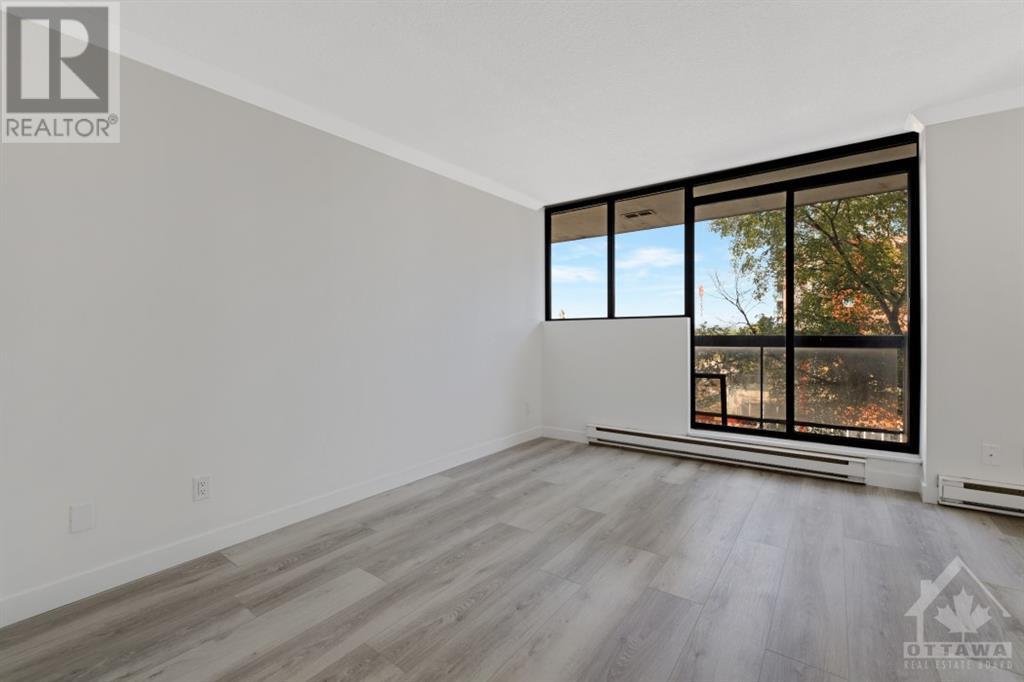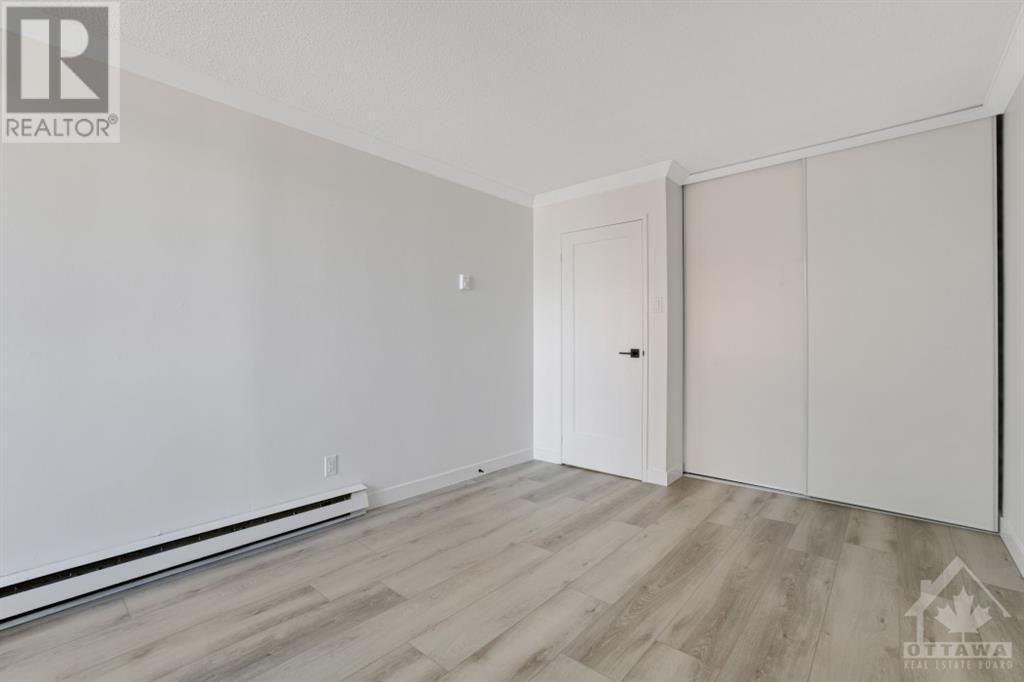191 PARKDALE AVENUE UNIT#202
Ottawa, Ontario K1Y1E8
$2,400
| Bathroom Total | 1 |
| Bedrooms Total | 2 |
| Half Bathrooms Total | 0 |
| Year Built | 1985 |
| Cooling Type | Window air conditioner |
| Flooring Type | Vinyl |
| Heating Type | Baseboard heaters |
| Heating Fuel | Electric |
| Stories Total | 1 |
| Living room | Main level | 15'9" x 12'3" |
| Dining room | Main level | 7'2" x 8'3" |
| Kitchen | Main level | 9'6" x 7'4" |
| Primary Bedroom | Main level | 14'9" x 10'0" |
| Bedroom | Main level | 10'7" x 9'0" |
| 4pc Bathroom | Main level | Measurements not available |
YOU MAY ALSO BE INTERESTED IN…
Previous
Next























































