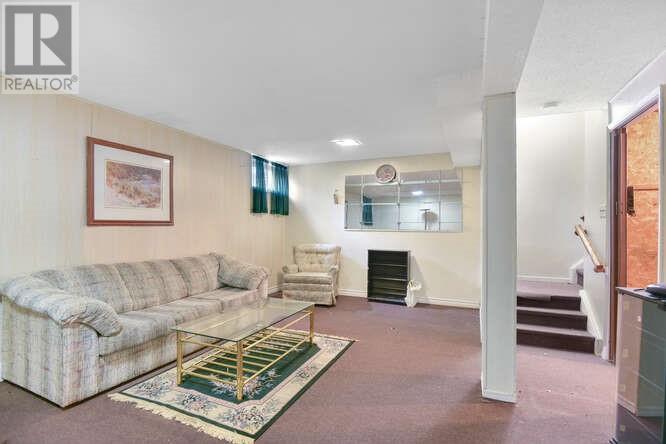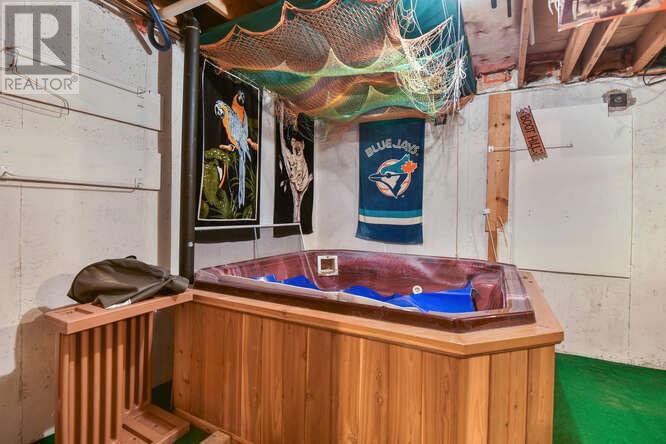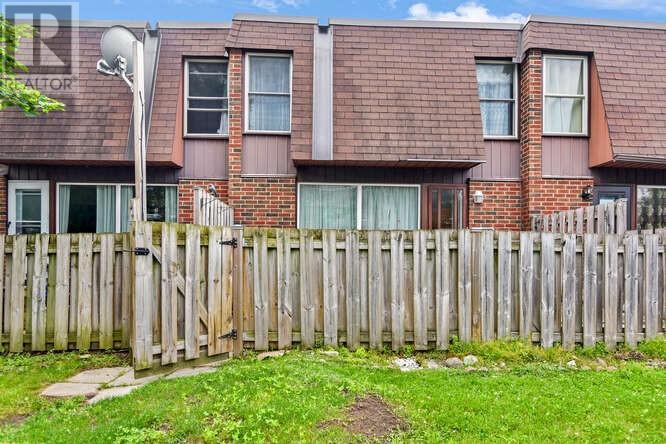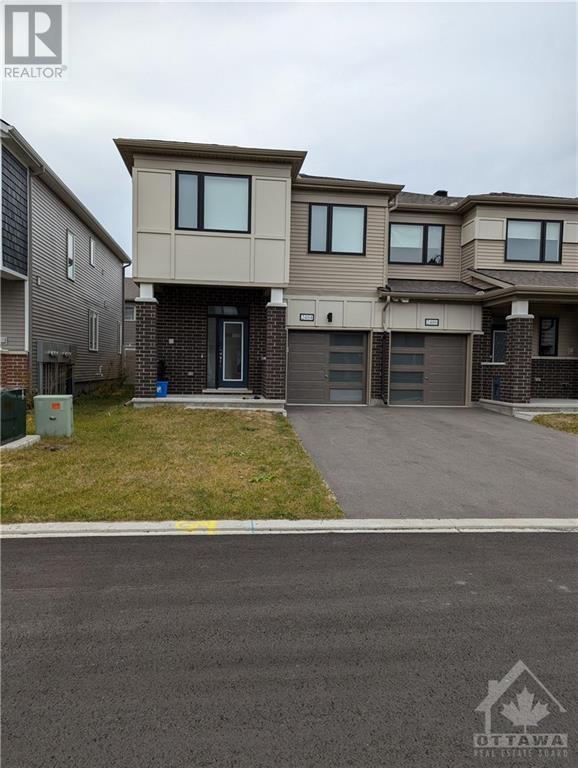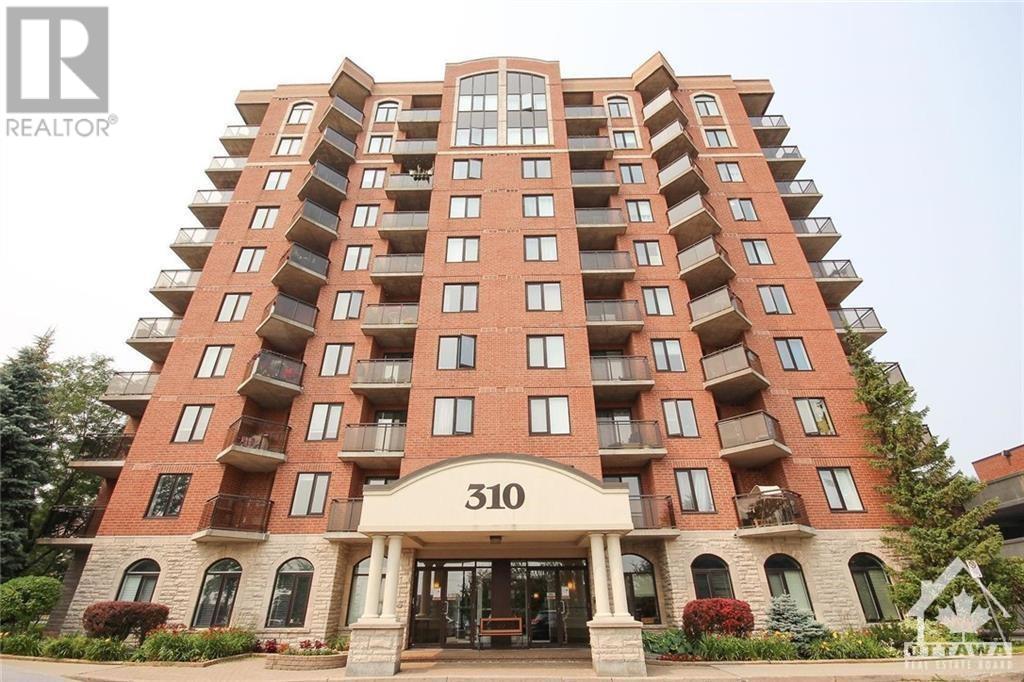3520 DOWNPATRICK ROAD UNIT#47
Ottawa, Ontario K1V8T4
$389,900
| Bathroom Total | 2 |
| Bedrooms Total | 3 |
| Half Bathrooms Total | 1 |
| Year Built | 1973 |
| Cooling Type | Central air conditioning |
| Flooring Type | Carpeted, Hardwood |
| Heating Type | Forced air |
| Heating Fuel | Natural gas |
| Stories Total | 2 |
| Primary Bedroom | Second level | 19'0" x 11'5" |
| 4pc Bathroom | Second level | Measurements not available |
| Bedroom | Second level | 9'4" x 9'2" |
| Bedroom | Second level | 12'8" x 9'3" |
| Recreation room | Basement | 18'11" x 14'5" |
| Utility room | Basement | 20'6" x 19'2" |
| Kitchen | Main level | 13'3" x 9'11" |
| 2pc Bathroom | Main level | Measurements not available |
| Living room | Main level | 19'0" x 11'6" |
| Dining room | Main level | 10'7" x 9'9" |
YOU MAY ALSO BE INTERESTED IN…
Previous
Next
























