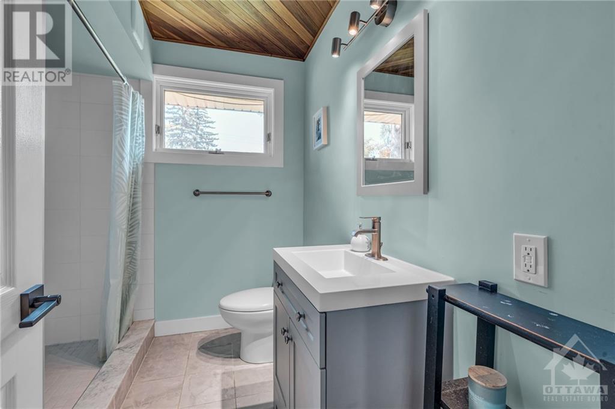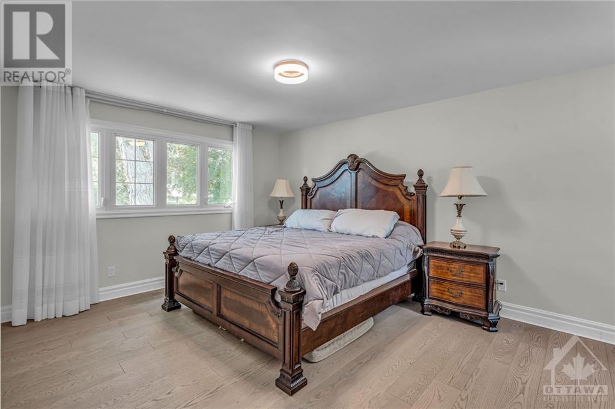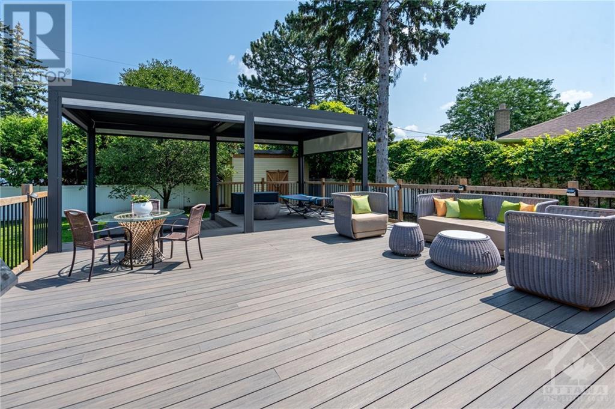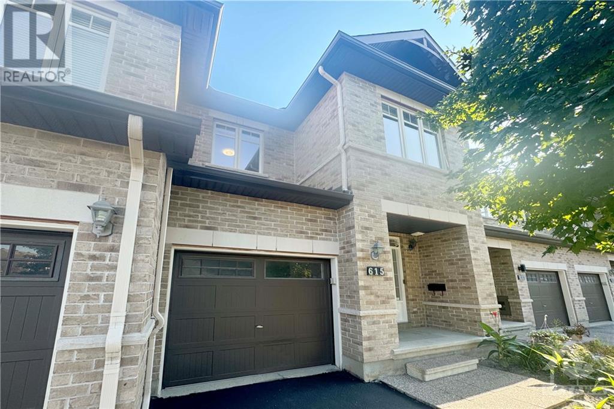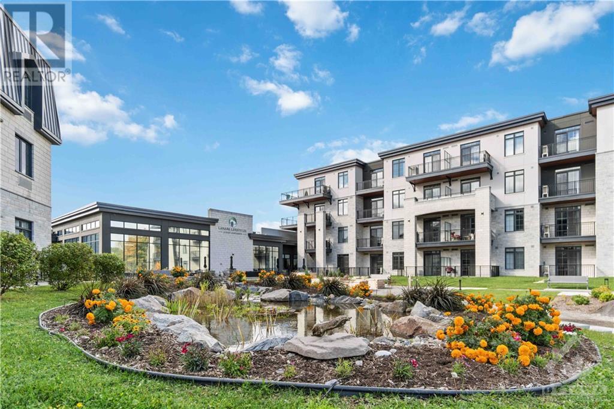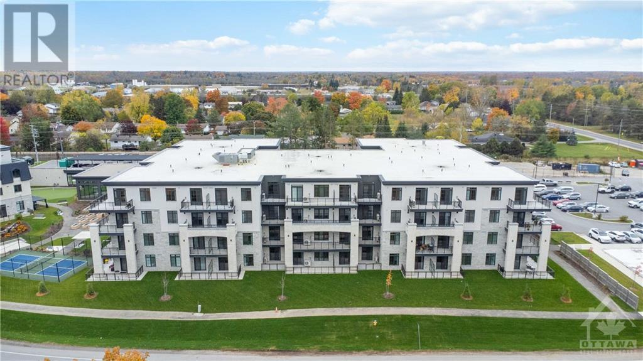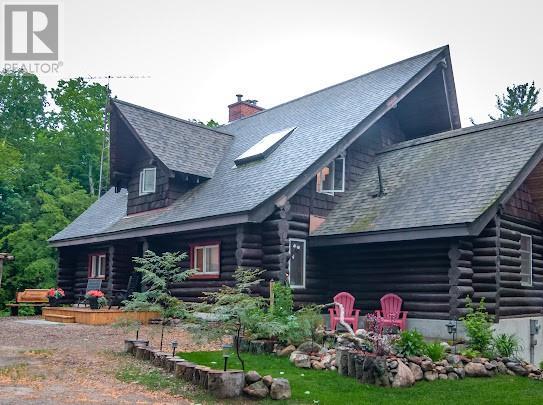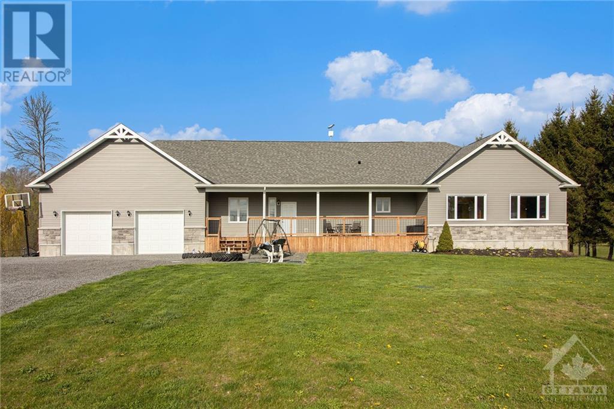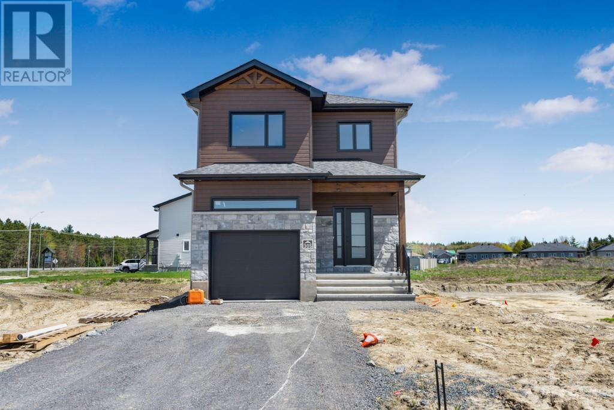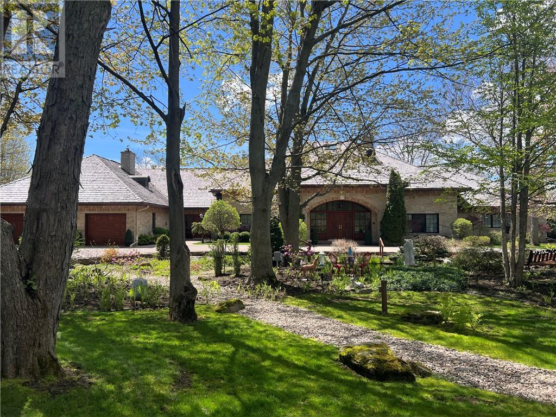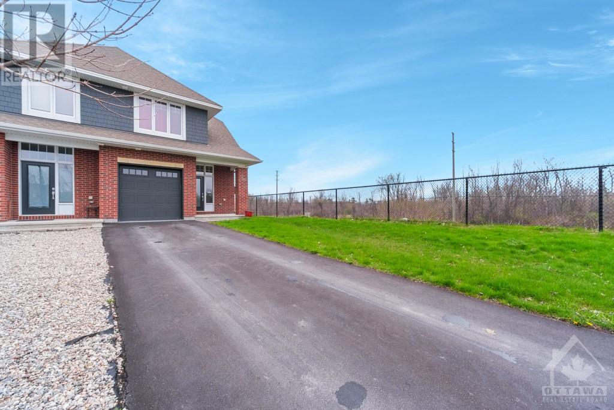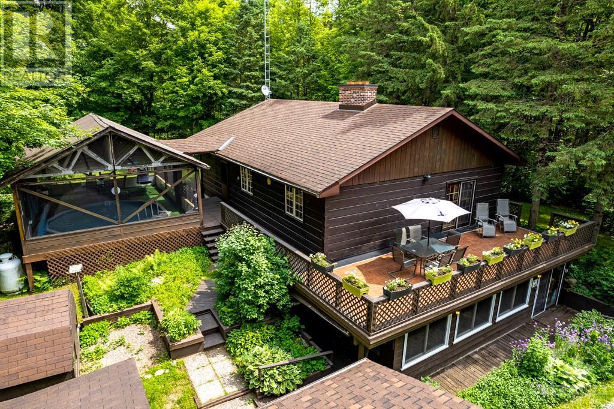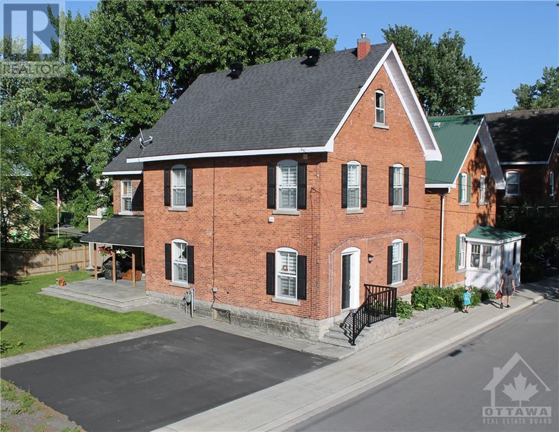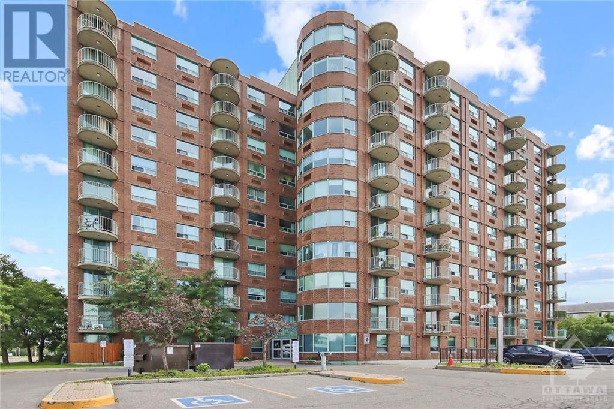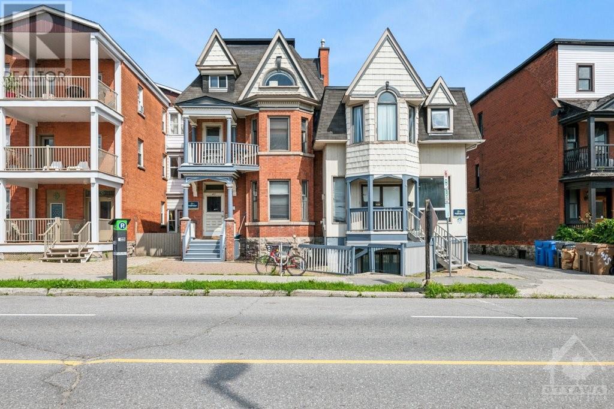979 HARE AVENUE
Ottawa, Ontario K2A3J6
$999,900
| Bathroom Total | 3 |
| Bedrooms Total | 3 |
| Half Bathrooms Total | 0 |
| Year Built | 1958 |
| Cooling Type | Central air conditioning |
| Flooring Type | Hardwood, Tile |
| Heating Type | Forced air |
| Heating Fuel | Natural gas |
| Stories Total | 1 |
| Recreation room | Basement | 33'0" x 26'11" |
| Den | Basement | 11'8" x 9'11" |
| Storage | Basement | 10'7" x 9'4" |
| Living room | Main level | 14'3" x 13'2" |
| Dining room | Main level | 12'0" x 7'6" |
| Kitchen | Main level | 15'0" x 11'8" |
| Eating area | Main level | 10'4" x 9'5" |
| Family room | Main level | 19'4" x 9'10" |
| Primary Bedroom | Main level | 16'3" x 11'10" |
| Other | Main level | Measurements not available |
| 4pc Ensuite bath | Main level | Measurements not available |
| Bedroom | Main level | 10'10" x 10'6" |
| Bedroom | Main level | 11'6" x 8'11" |
| Full bathroom | Main level | Measurements not available |
| Other | Other | 21'0" x 19'0" |
YOU MAY ALSO BE INTERESTED IN…
Previous
Next













