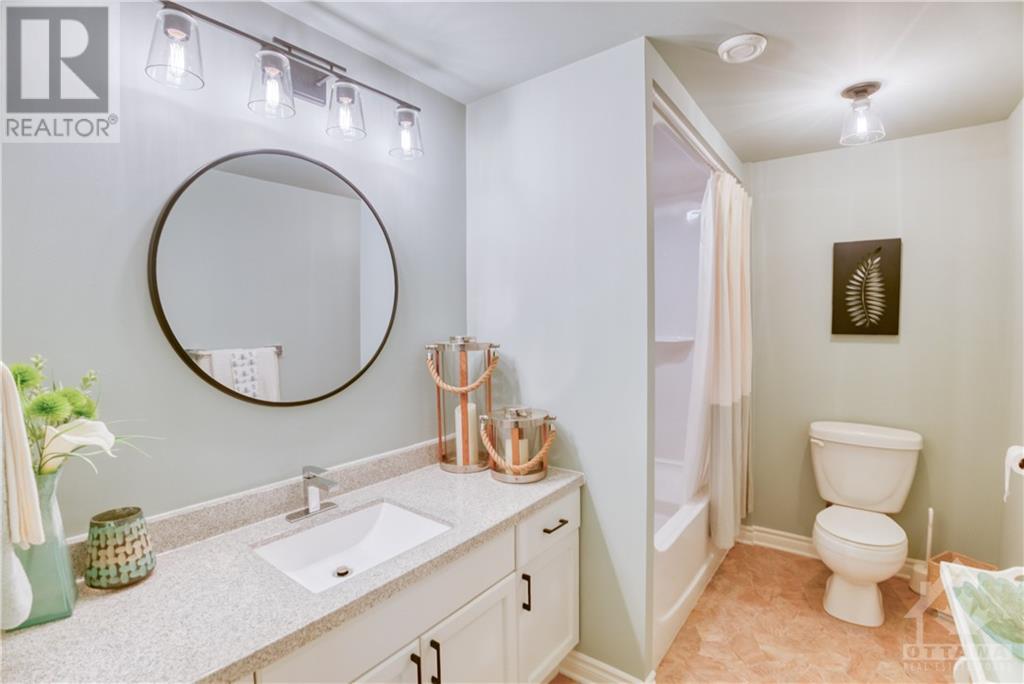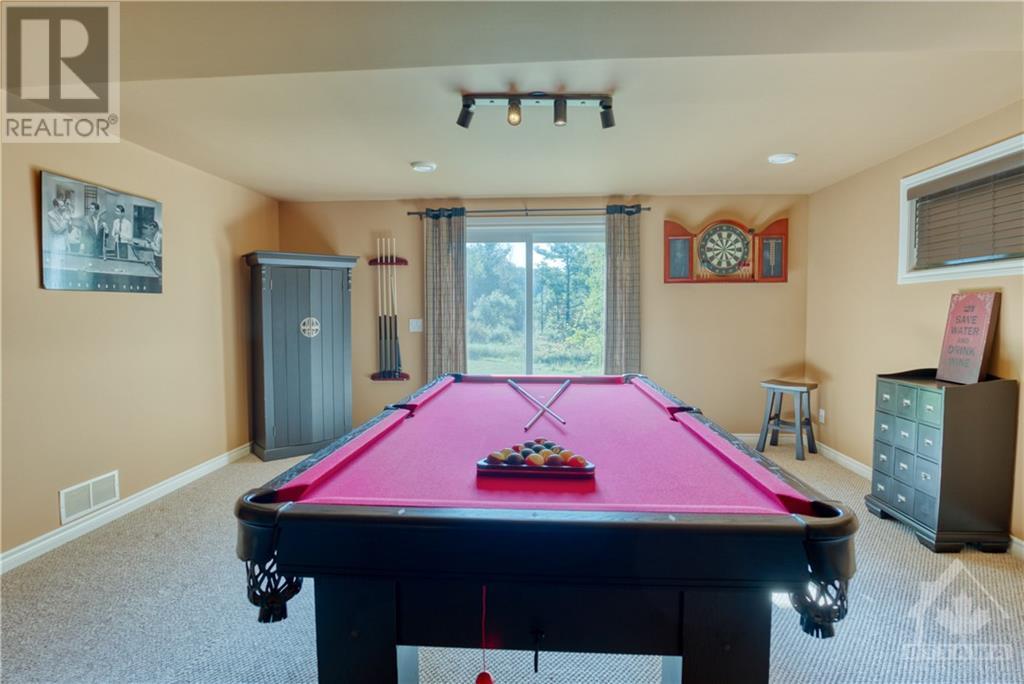8850 PERTH ROAD
Westport, Ontario K0G1X0
$659,000
| Bathroom Total | 3 |
| Bedrooms Total | 3 |
| Half Bathrooms Total | 1 |
| Cooling Type | Central air conditioning |
| Flooring Type | Mixed Flooring, Linoleum |
| Heating Type | Forced air |
| Heating Fuel | Propane |
| Stories Total | 1 |
| Family room | Lower level | 28'0" x 20'0" |
| 4pc Bathroom | Lower level | 12'6" x 6'0" |
| Bedroom | Lower level | 12'0" x 9'6" |
| Utility room | Lower level | 21'0" x 11'0" |
| Workshop | Lower level | 11'0" x 10'0" |
| Living room | Main level | 21'0" x 17'0" |
| Dining room | Main level | 9'0" x 15'0" |
| Kitchen | Main level | 11'0" x 15'0" |
| Foyer | Main level | 13'2" x 5'6" |
| Primary Bedroom | Main level | 14'0" x 11'0" |
| 4pc Ensuite bath | Main level | Measurements not available |
| 2pc Bathroom | Main level | Measurements not available |
| Bedroom | Main level | 11'6" x 11'0" |
YOU MAY ALSO BE INTERESTED IN…
Previous
Next
























































