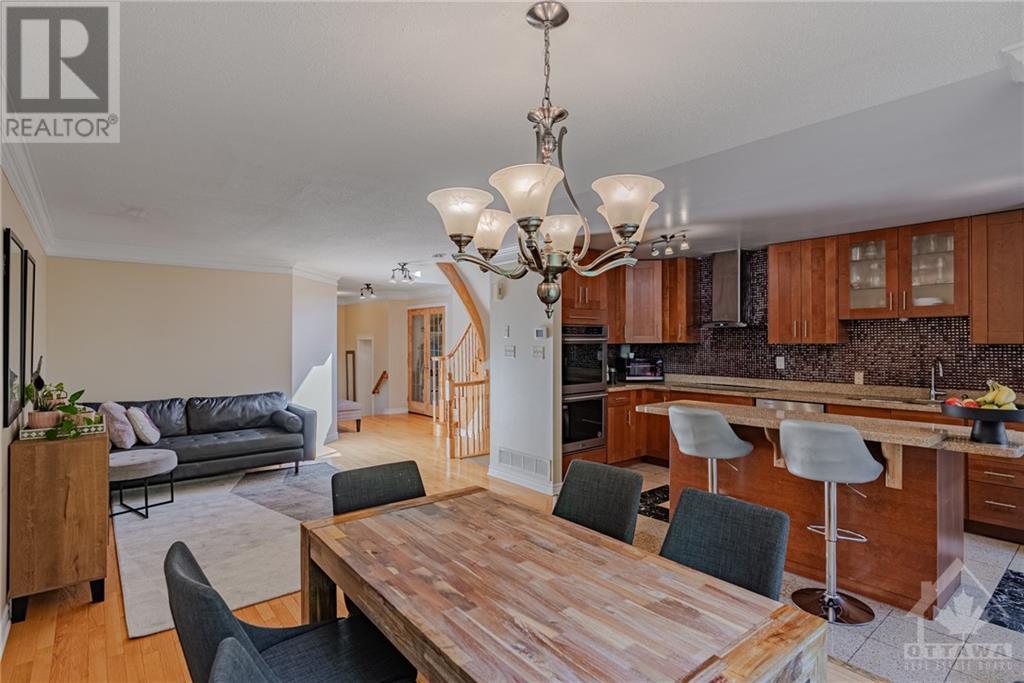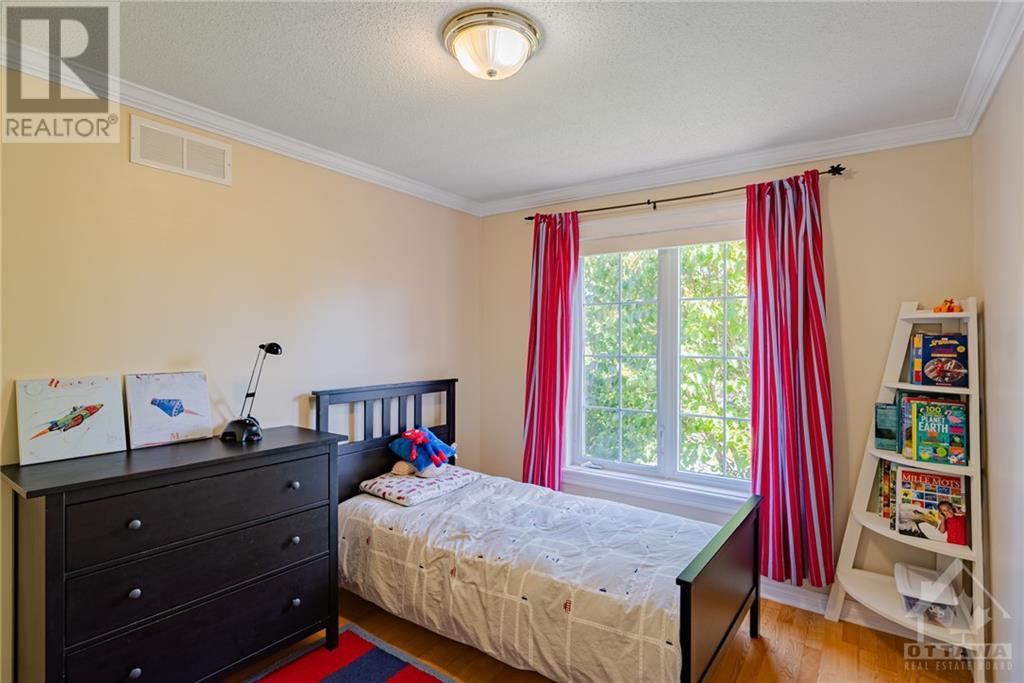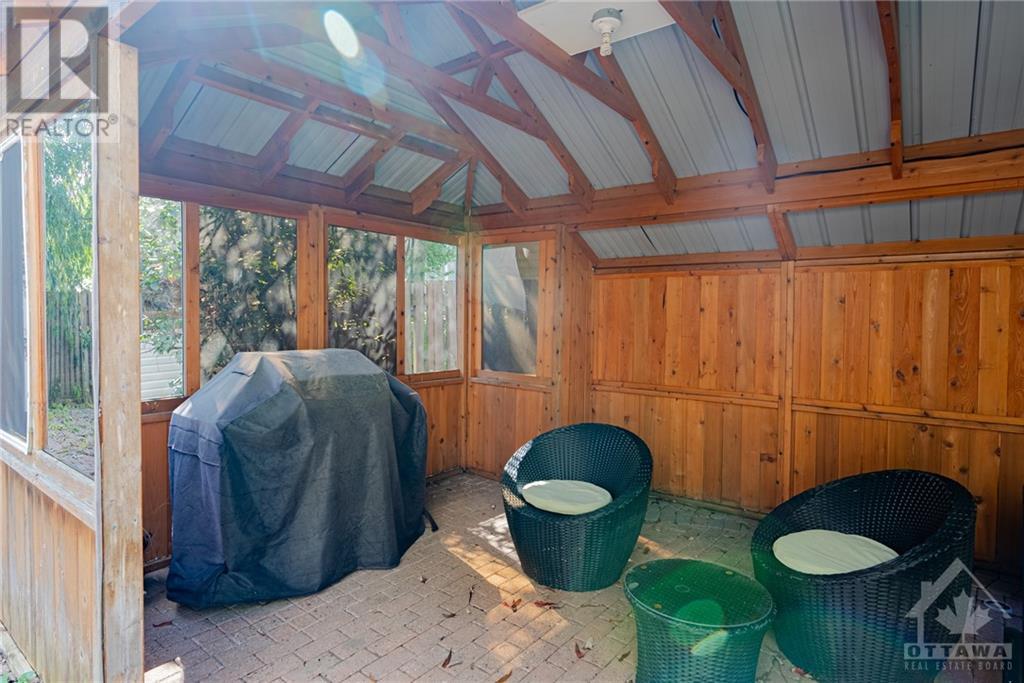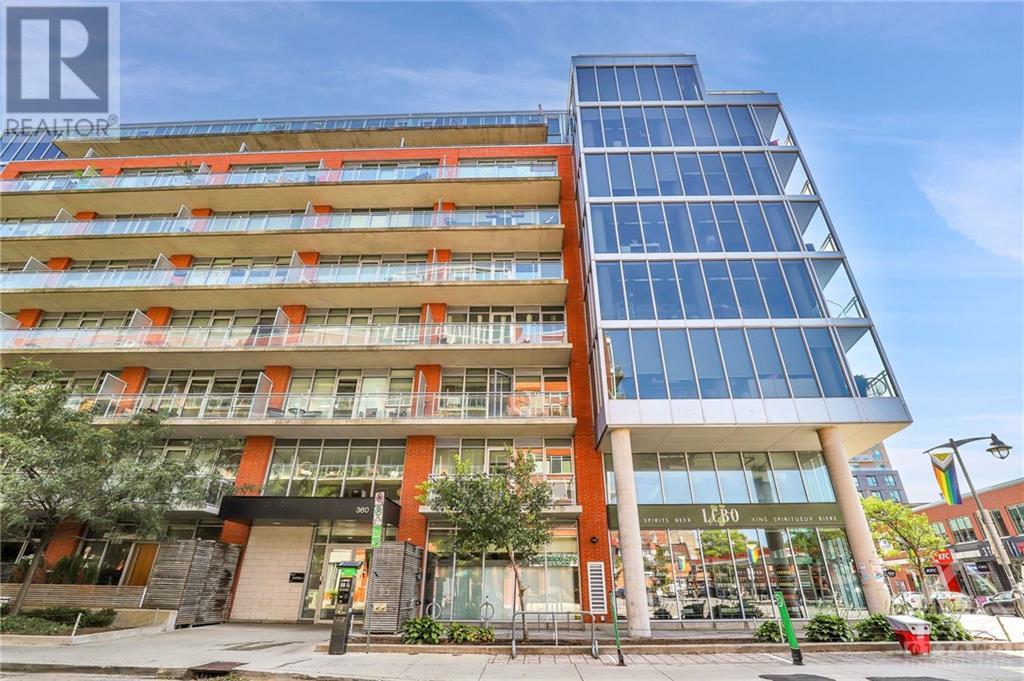22 MCPEAKE PLACE
Ottawa, Ontario K2K3K4
$2,700
| Bathroom Total | 4 |
| Bedrooms Total | 3 |
| Half Bathrooms Total | 2 |
| Year Built | 2002 |
| Cooling Type | Central air conditioning |
| Flooring Type | Hardwood, Ceramic |
| Heating Type | Forced air |
| Heating Fuel | Natural gas |
| Stories Total | 2 |
| Bedroom | Second level | 10'6" x 9'4" |
| Primary Bedroom | Second level | 15'10" x 13'2" |
| Bedroom | Second level | 11'6" x 9'10" |
| Full bathroom | Second level | Measurements not available |
| Enclosed porch | Second level | Measurements not available |
| Family room | Basement | 11'8" x 11'10" |
| Partial bathroom | Basement | Measurements not available |
| Living room | Main level | 12'2" x 23'3" |
| Partial bathroom | Main level | Measurements not available |
| Kitchen | Main level | 10'0" x 18'0" |
YOU MAY ALSO BE INTERESTED IN…
Previous
Next






















































