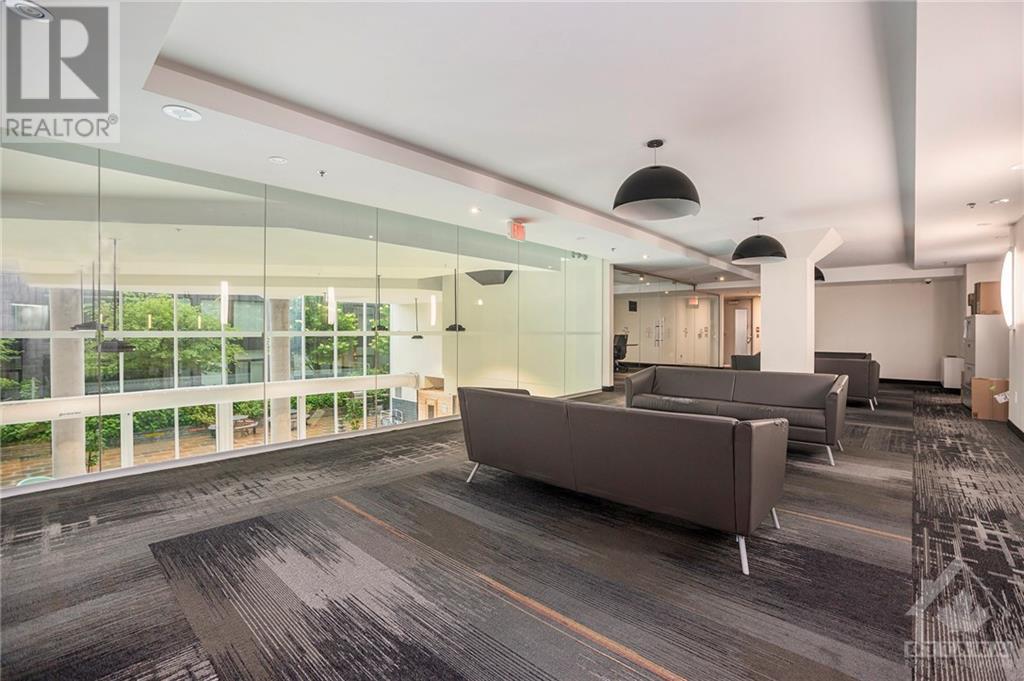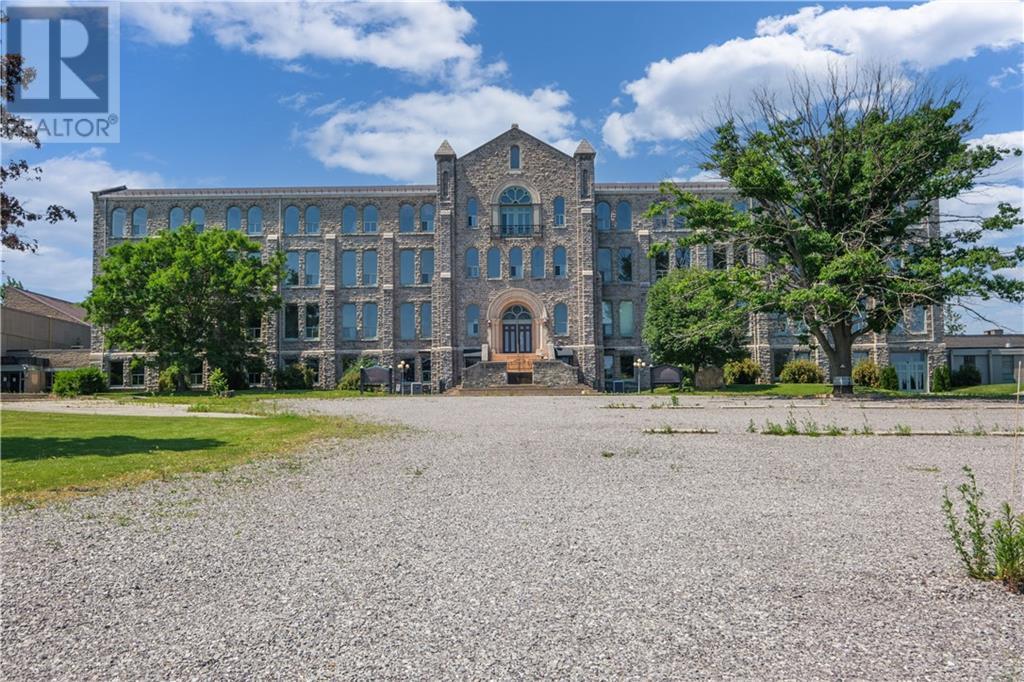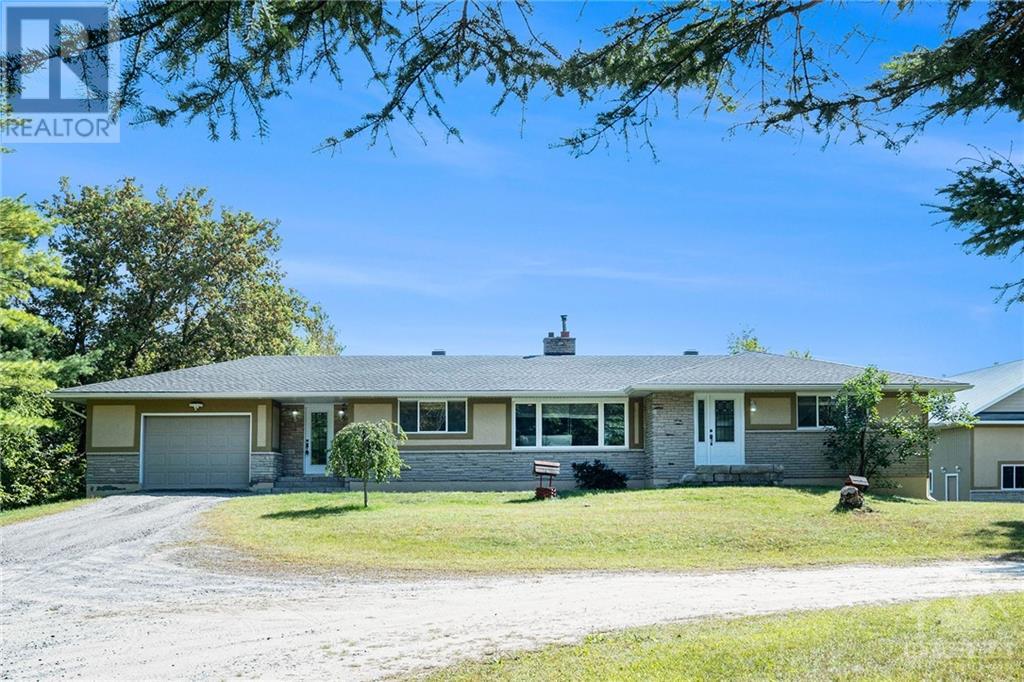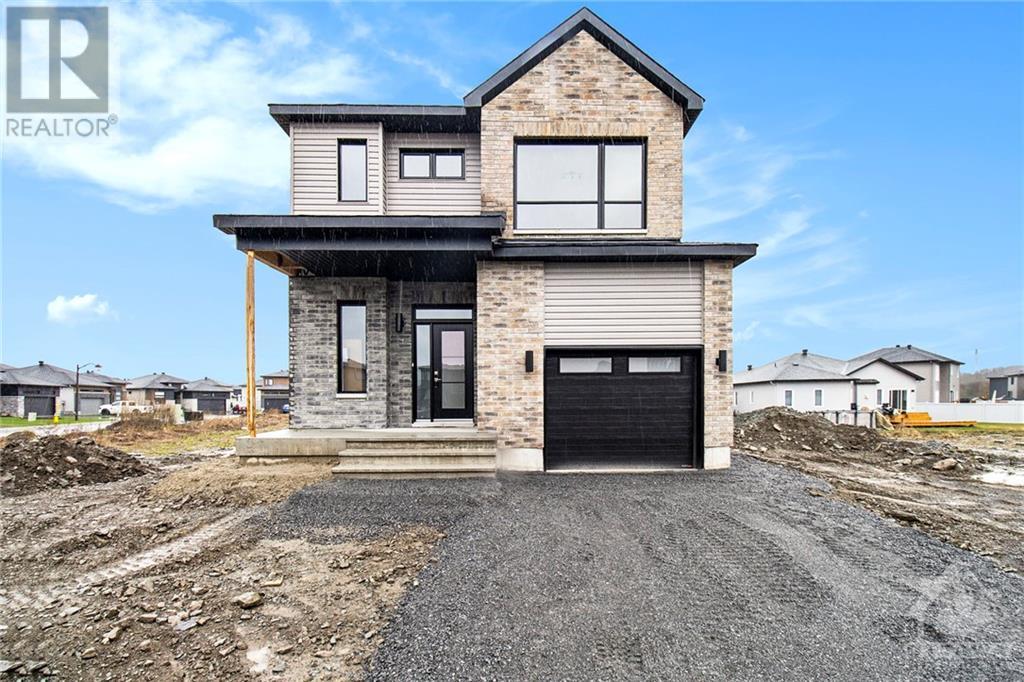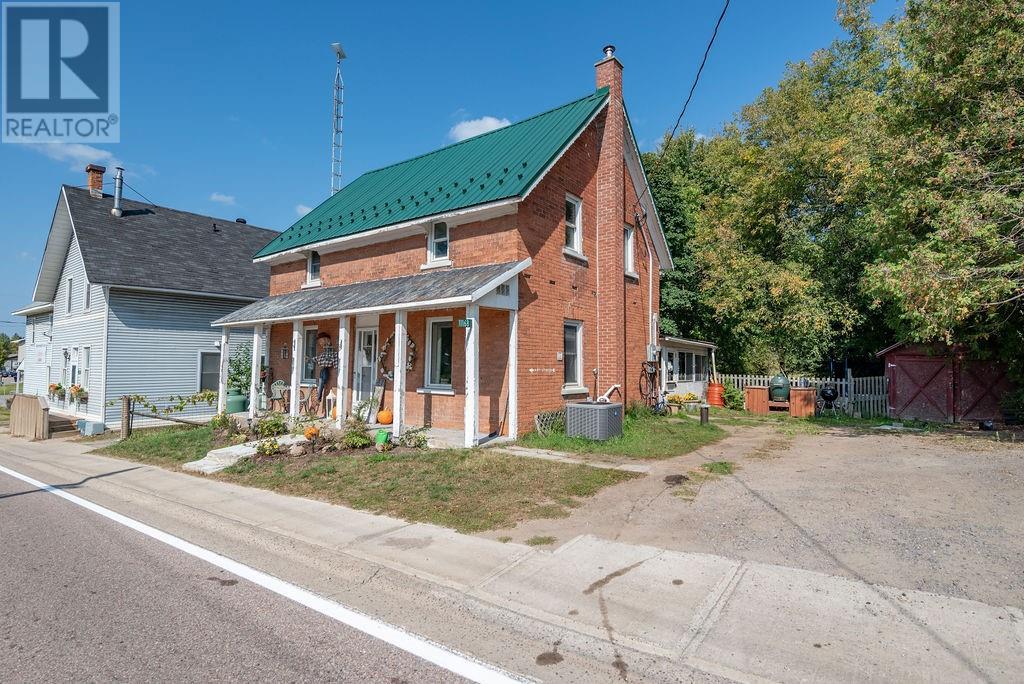179 METCALFE STREET UNIT#1009
Ottawa, Ontario K2P0W1
$2,900
| Bathroom Total | 2 |
| Bedrooms Total | 2 |
| Half Bathrooms Total | 0 |
| Year Built | 2014 |
| Cooling Type | Central air conditioning |
| Flooring Type | Hardwood, Tile |
| Heating Type | Forced air |
| Heating Fuel | Natural gas |
| Stories Total | 1 |
| Primary Bedroom | Main level | 11'5" x 10'9" |
| Foyer | Main level | Measurements not available |
| Bedroom | Main level | 9'5" x 9'2" |
| 4pc Bathroom | Main level | 7'6" x 5'0" |
| 3pc Ensuite bath | Main level | 7'6" x 5'0" |
| Living room/Dining room | Main level | 21'2" x 19'5" |
YOU MAY ALSO BE INTERESTED IN…
Previous
Next


















