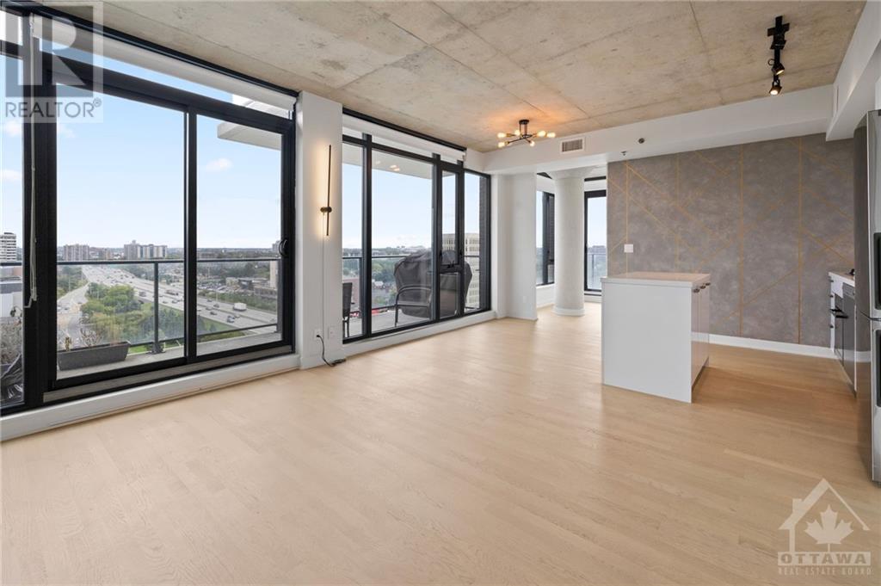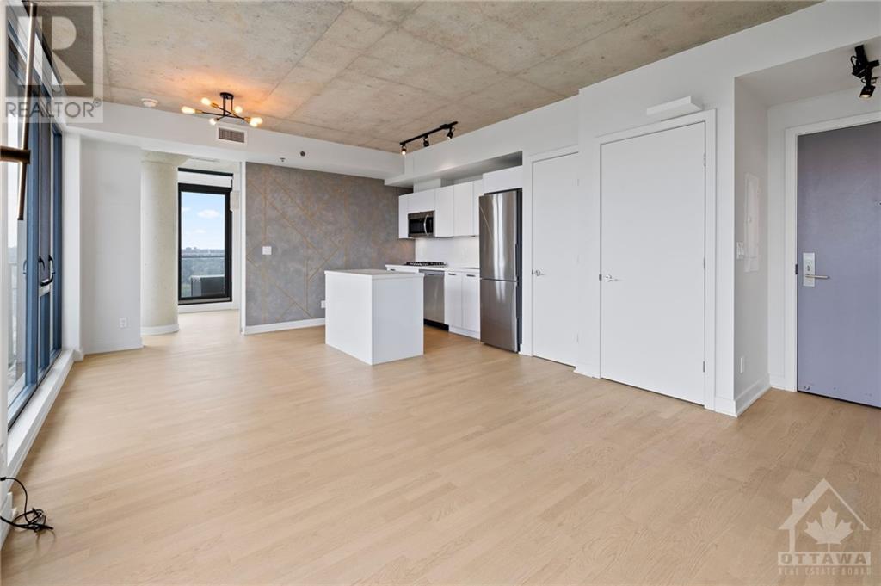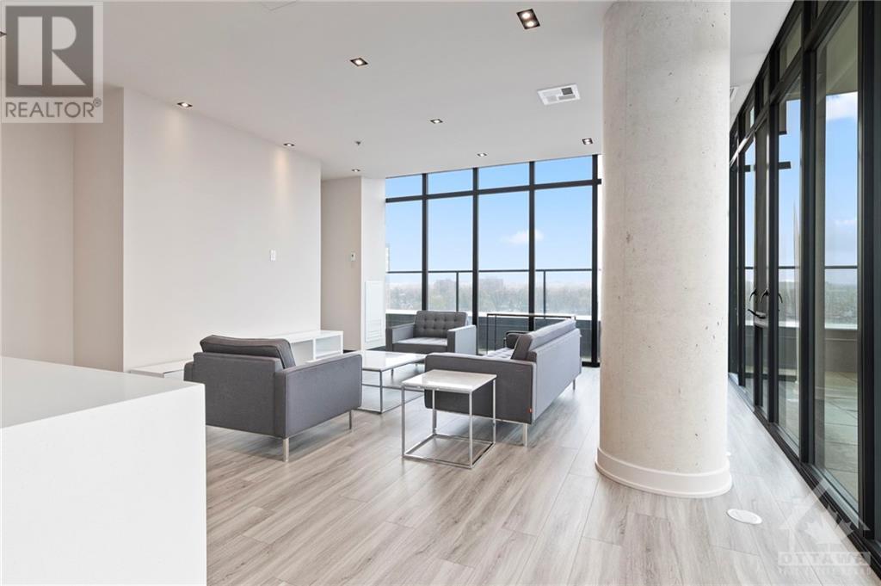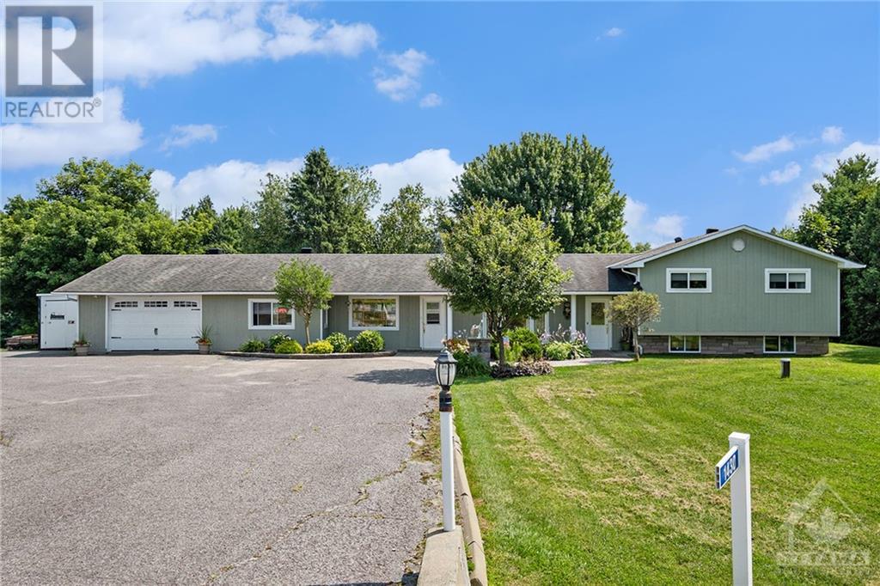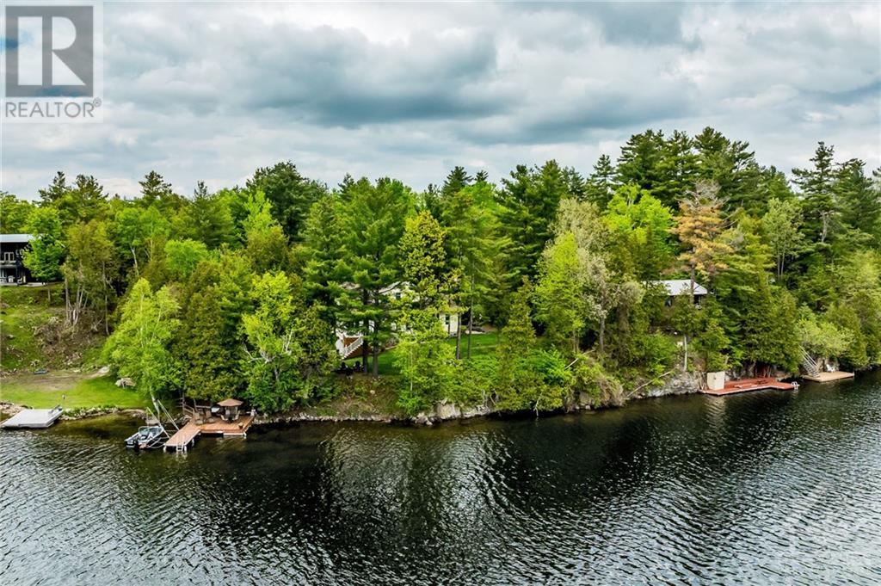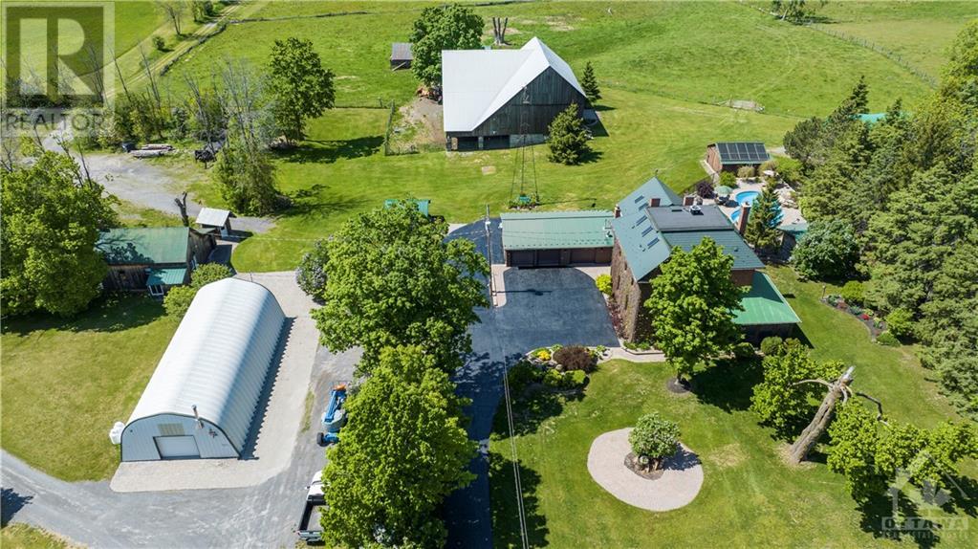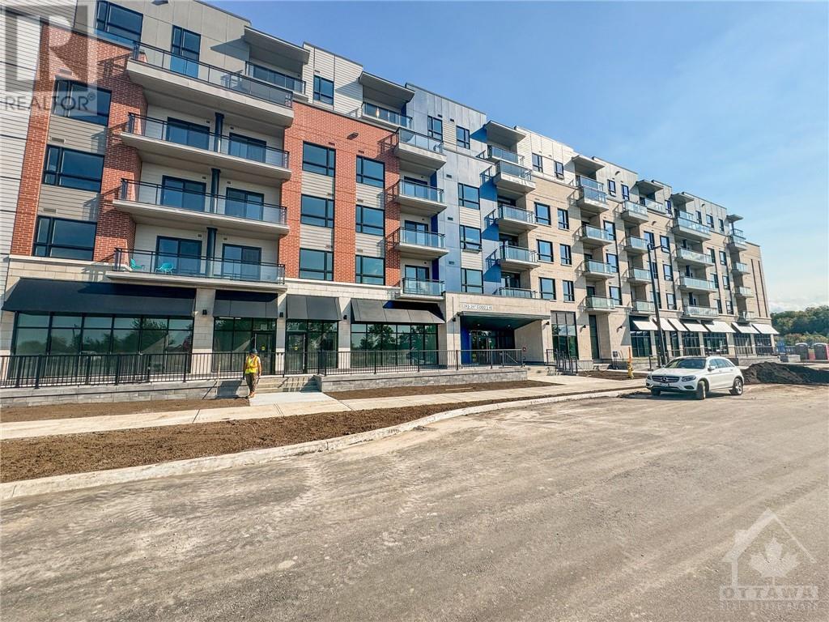203 CATHERINE STREET UNIT#1201
Ottawa, Ontario K2P1J5
$2,600
| Bathroom Total | 1 |
| Bedrooms Total | 2 |
| Half Bathrooms Total | 0 |
| Year Built | 2019 |
| Cooling Type | Central air conditioning |
| Flooring Type | Hardwood, Tile |
| Heating Type | Heat Pump |
| Heating Fuel | Natural gas |
| Stories Total | 1 |
| Living room/Dining room | Main level | 22'6" x 12'3" |
| Kitchen | Main level | 10'6" x 7'0" |
| Bedroom | Main level | 13'3" x 8'8" |
| Bedroom | Main level | 8'11" x 8'0" |
| Full bathroom | Main level | 8'0" x 6'0" |
| Other | Main level | 22'6" x 5'0" |
| Other | Main level | 7'0" x 5'0" |
YOU MAY ALSO BE INTERESTED IN…
Previous
Next



