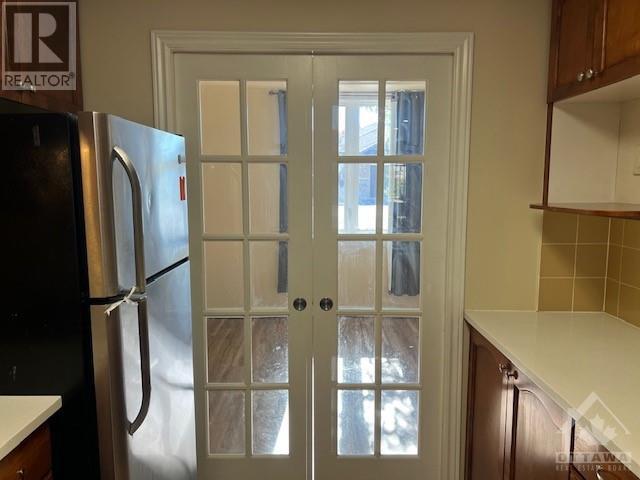45 TAYSIDE PRIVATE UNIT#B
Ottawa, Ontario K2J2T3
$409,900
| Bathroom Total | 2 |
| Bedrooms Total | 2 |
| Half Bathrooms Total | 0 |
| Year Built | 2012 |
| Cooling Type | Central air conditioning |
| Flooring Type | Tile, Vinyl |
| Heating Type | Forced air |
| Heating Fuel | Natural gas |
| Living room | Main level | 20'9" x 11'8" |
| Primary Bedroom | Main level | 13'2" x 12'11" |
| Bedroom | Main level | 10'9" x 9'10" |
| Dining room | Main level | 9'10" x 8'10" |
| 3pc Ensuite bath | Main level | Measurements not available |
| 3pc Bathroom | Main level | Measurements not available |
| Kitchen | Main level | 11'4" x 9'0" |
YOU MAY ALSO BE INTERESTED IN…
Previous
Next











































