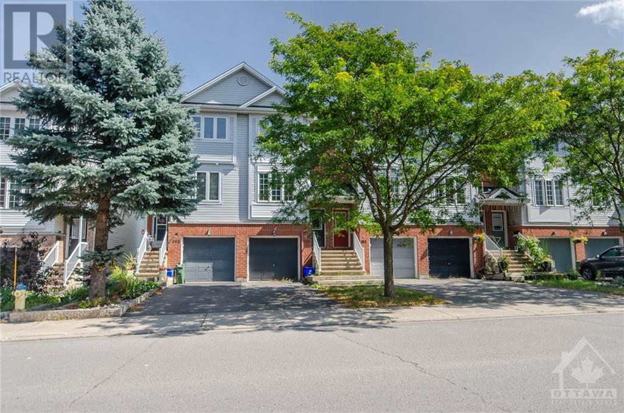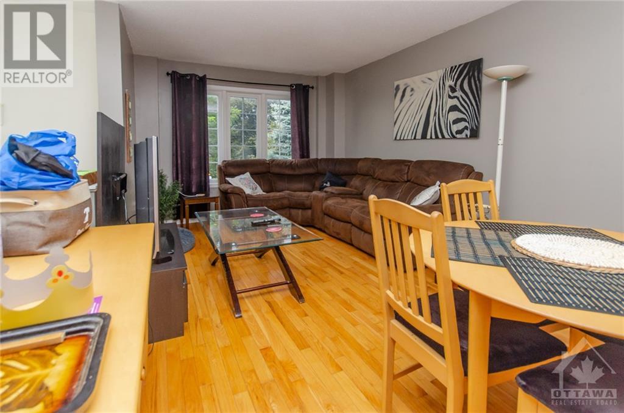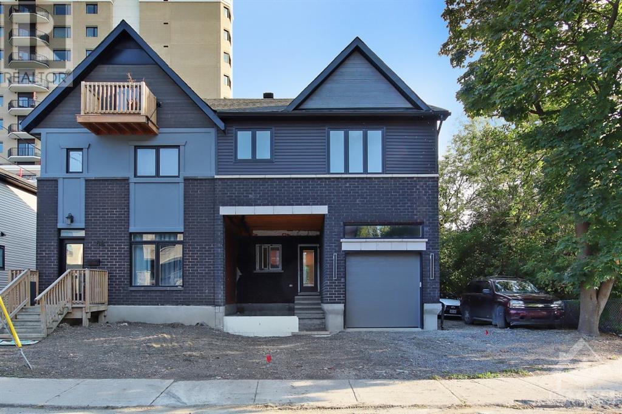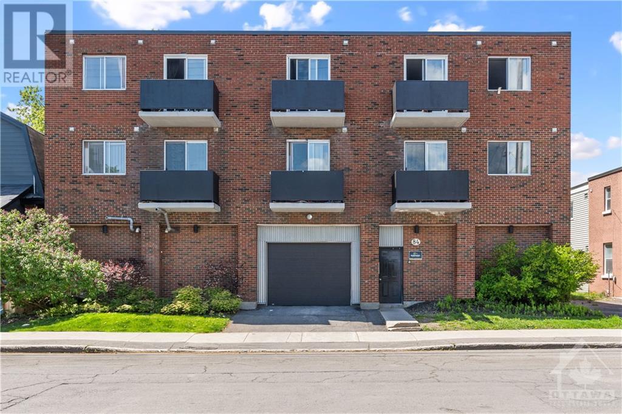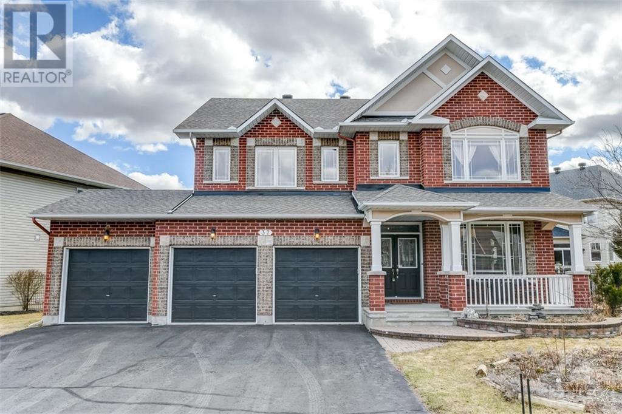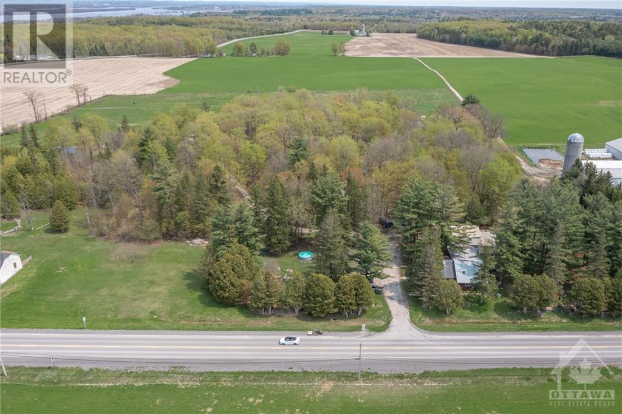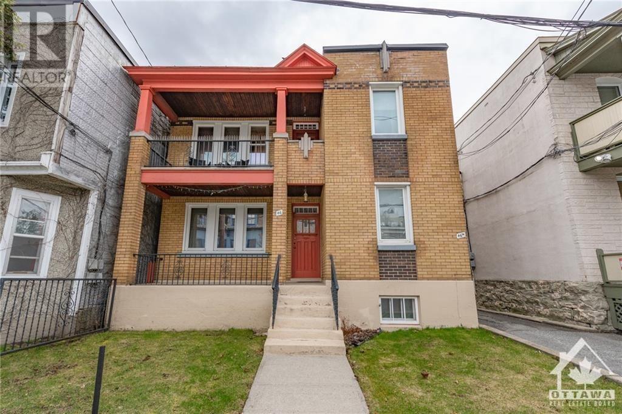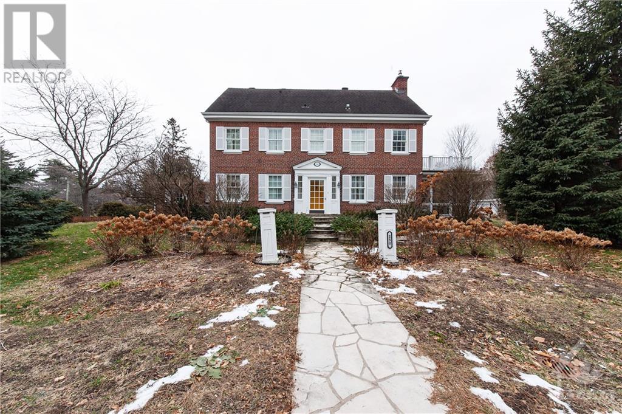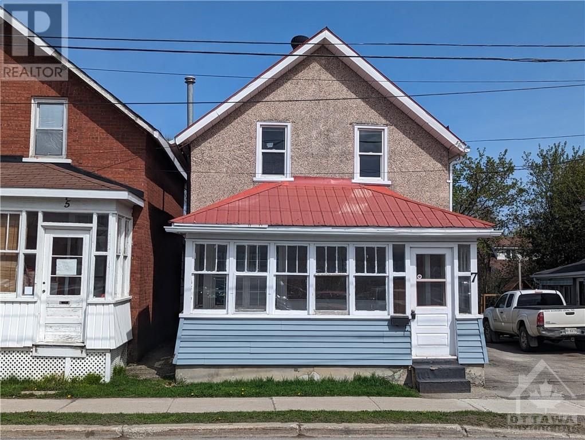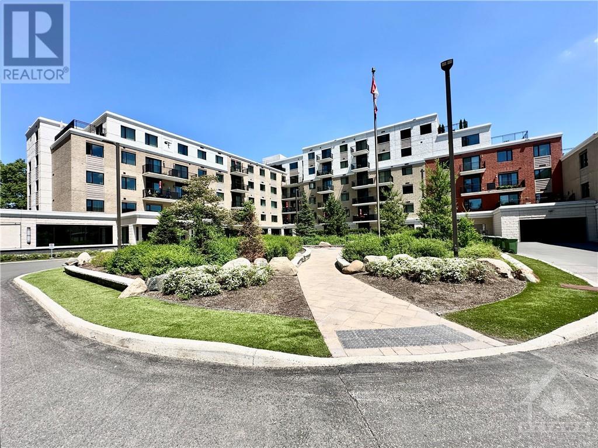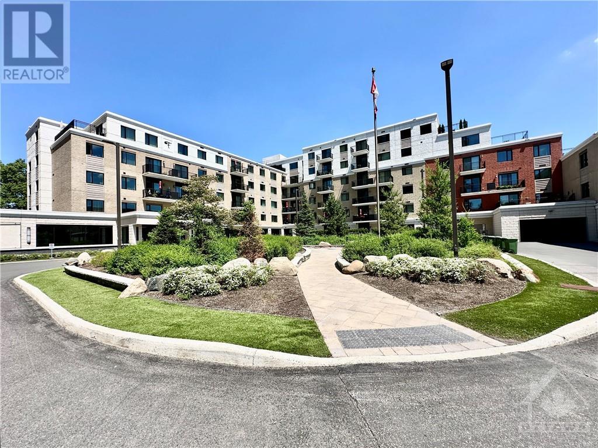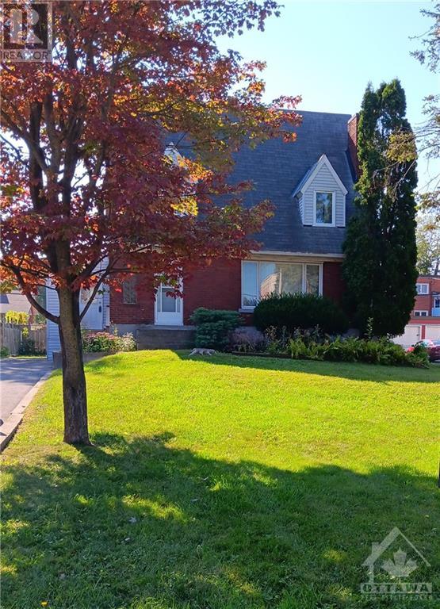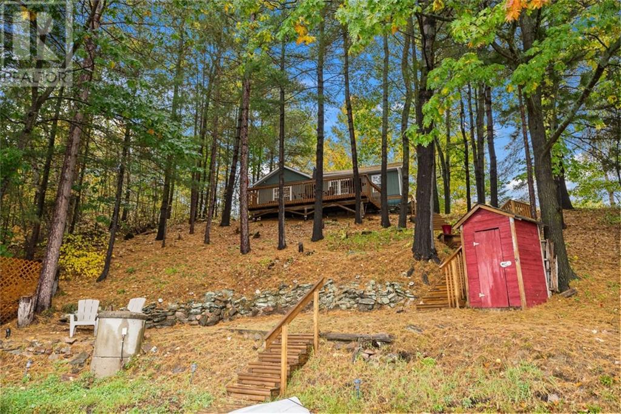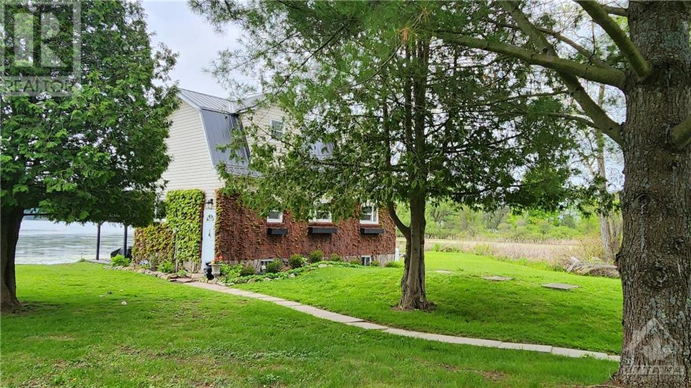466 SEYTON DRIVE
Nepean, Ontario K2H1G2
$489,900
| Bathroom Total | 2 |
| Bedrooms Total | 2 |
| Half Bathrooms Total | 1 |
| Year Built | 2003 |
| Cooling Type | Central air conditioning |
| Flooring Type | Wall-to-wall carpet, Hardwood, Tile |
| Heating Type | Forced air |
| Heating Fuel | Natural gas |
| Stories Total | 3 |
| Living room | Second level | 18'5" x 10'8" |
| Kitchen | Second level | 9'10" x 7'9" |
| Dining room | Second level | 8'5" x 6'4" |
| 2pc Bathroom | Second level | Measurements not available |
| Primary Bedroom | Third level | 14'3" x 14'0" |
| 4pc Bathroom | Third level | Measurements not available |
| Bedroom | Third level | 11'6" x 9'10" |
| Storage | Basement | 14'1" x 12'0" |
| Recreation room | Main level | 11'1" x 9'0" |
| Laundry room | Main level | 3'2" x 10'7" |
YOU MAY ALSO BE INTERESTED IN…
Previous
Next




