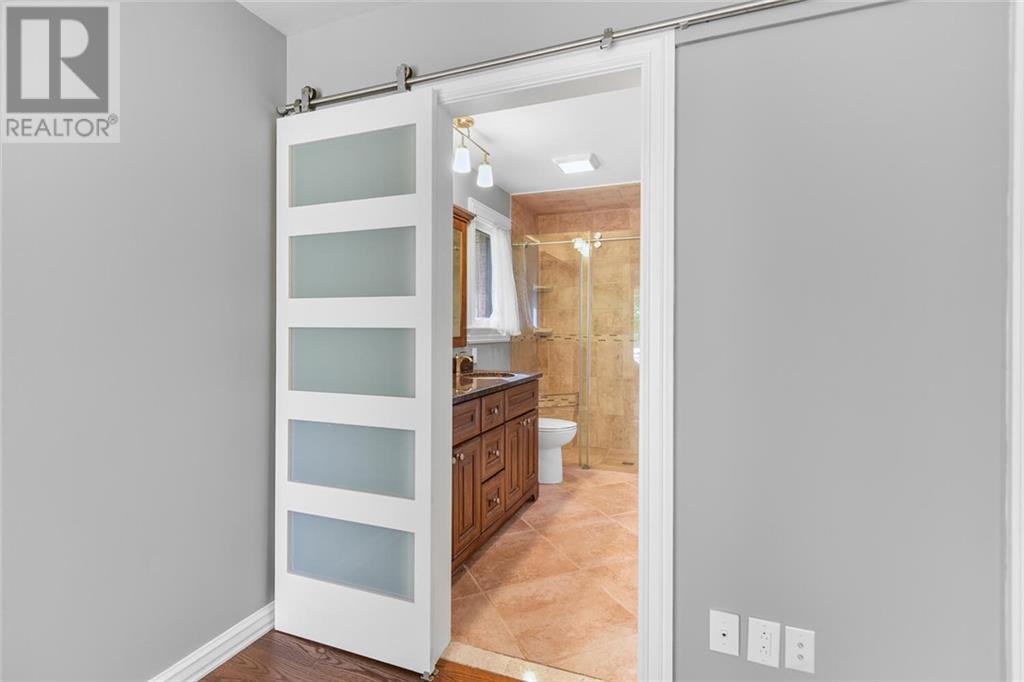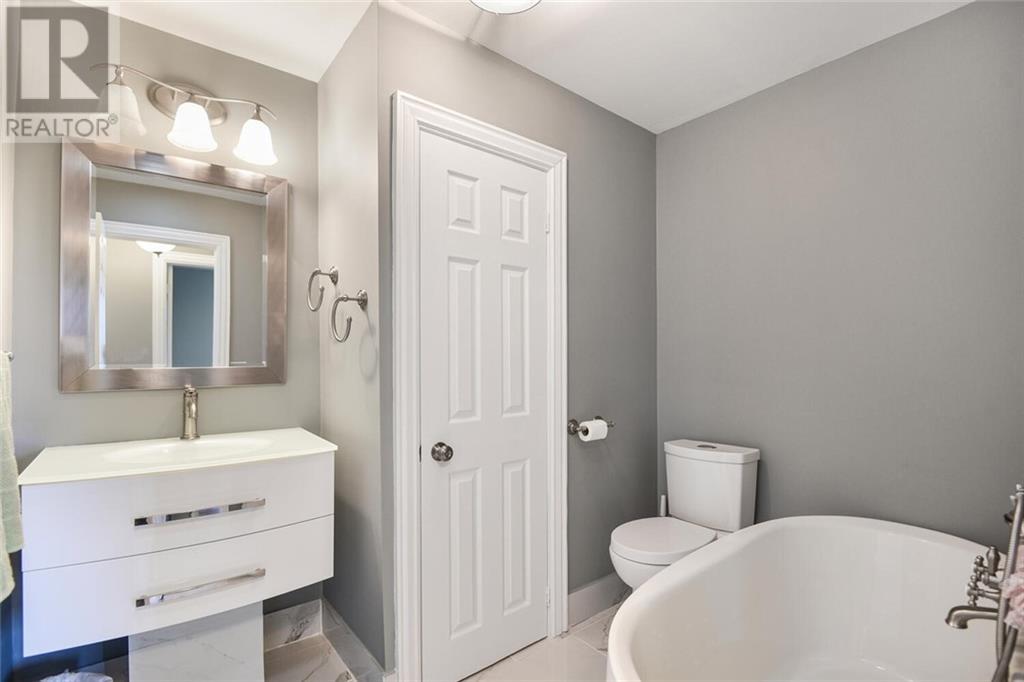614 FROOM ROAD
Cardinal, Ontario K0E1E0
$779,000
| Bathroom Total | 4 |
| Bedrooms Total | 5 |
| Half Bathrooms Total | 1 |
| Year Built | 1980 |
| Cooling Type | Central air conditioning |
| Flooring Type | Wall-to-wall carpet, Hardwood, Tile |
| Heating Type | Forced air |
| Heating Fuel | Natural gas |
| Stories Total | 1 |
| Family room | Lower level | 22'3" x 26'8" |
| Kitchen | Lower level | 17'9" x 10'9" |
| Bedroom | Lower level | 17'10" x 13'11" |
| Bedroom | Lower level | 24'4" x 13'3" |
| 4pc Bathroom | Lower level | 11'8" x 11'4" |
| Storage | Lower level | 8'3" x 10'9" |
| Storage | Lower level | 9'9" x 26'2" |
| Living room | Main level | 18'6" x 20'0" |
| Kitchen | Main level | 22'0" x 12'6" |
| Dining room | Main level | 14'5" x 11'0" |
| Foyer | Main level | 9'3" x 6'11" |
| Bedroom | Main level | 16'4" x 11'0" |
| Bedroom | Main level | 17'2" x 11'2" |
| Bedroom | Main level | 16'6" x 12'11" |
| 3pc Bathroom | Main level | 8'1" x 8'1" |
| 4pc Bathroom | Main level | 10'7" x 5'7" |
| Foyer | Main level | 6'3" x 5'1" |
| Laundry room | Main level | 6'6" x 11'0" |
| 2pc Bathroom | Main level | 2'11" x 7'8" |
YOU MAY ALSO BE INTERESTED IN…
Previous
Next























































