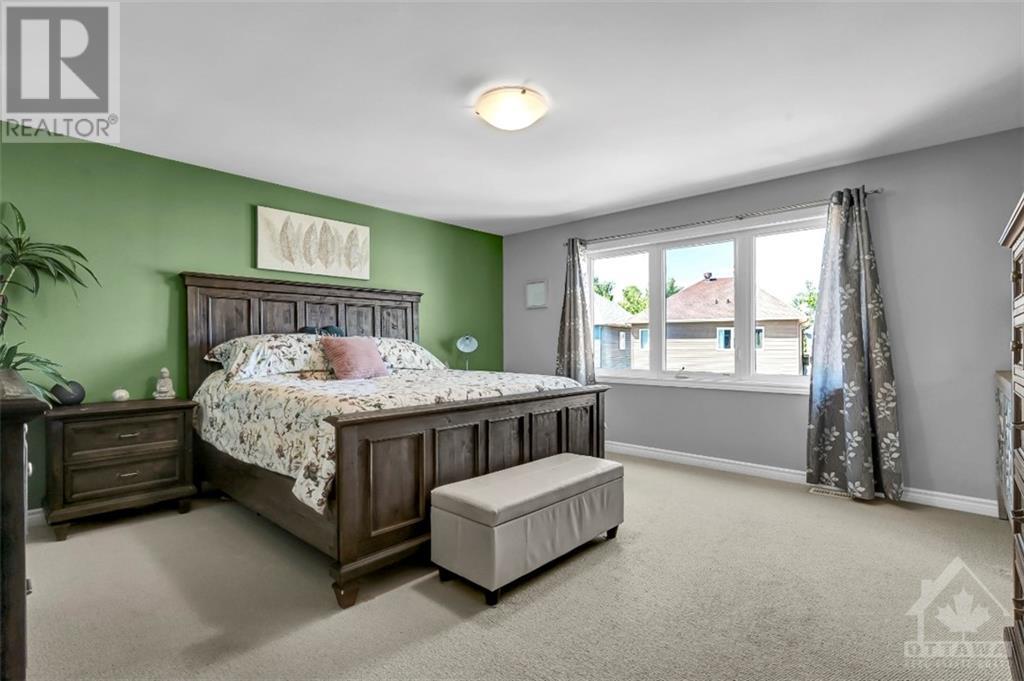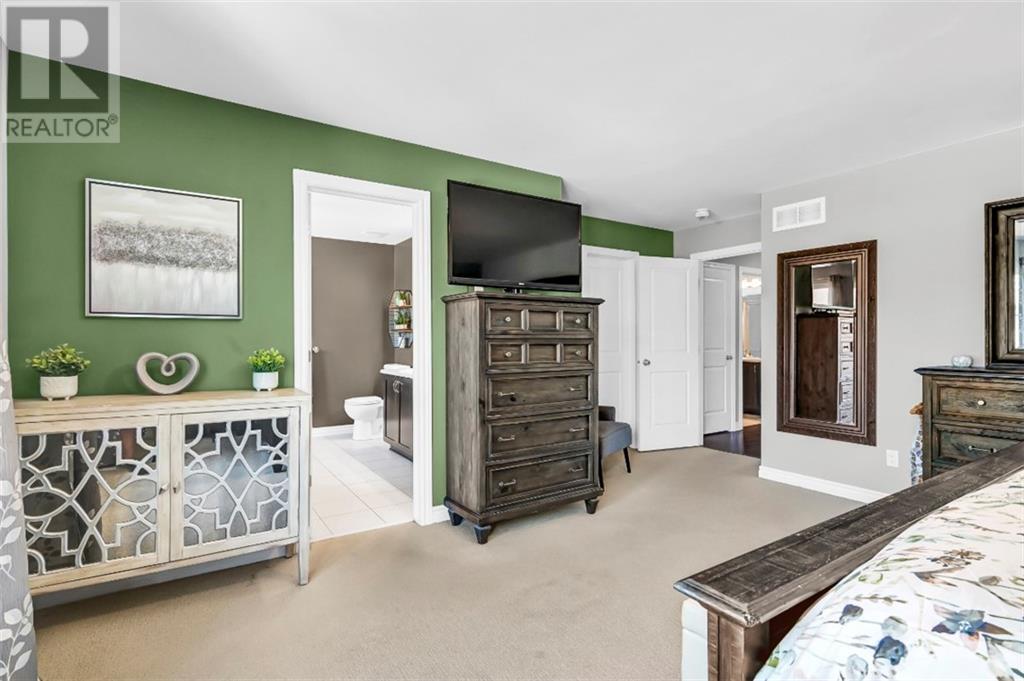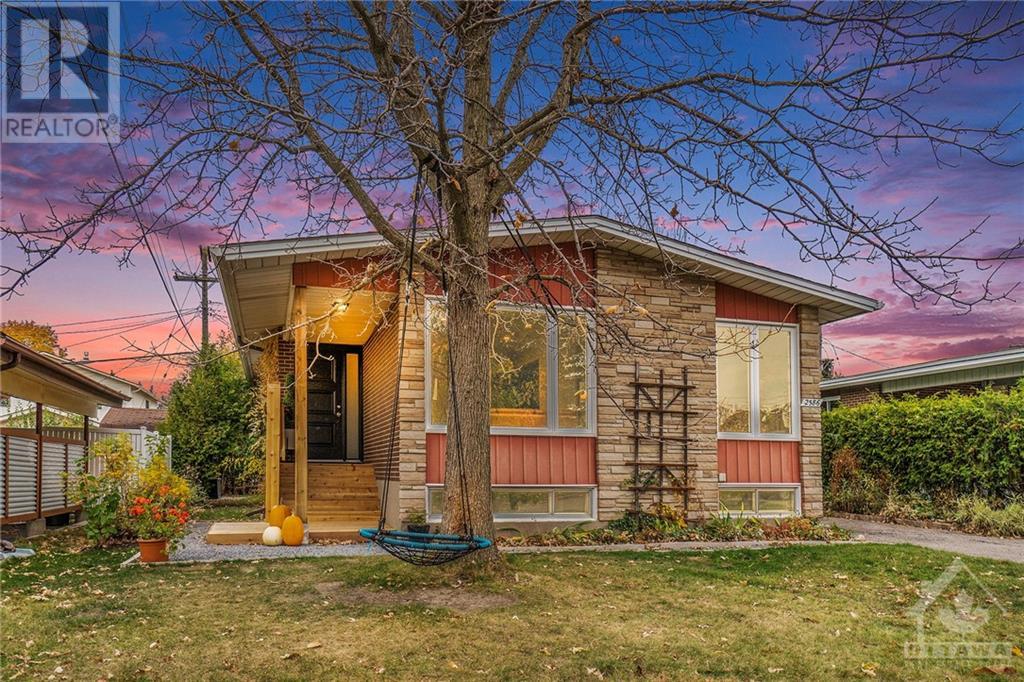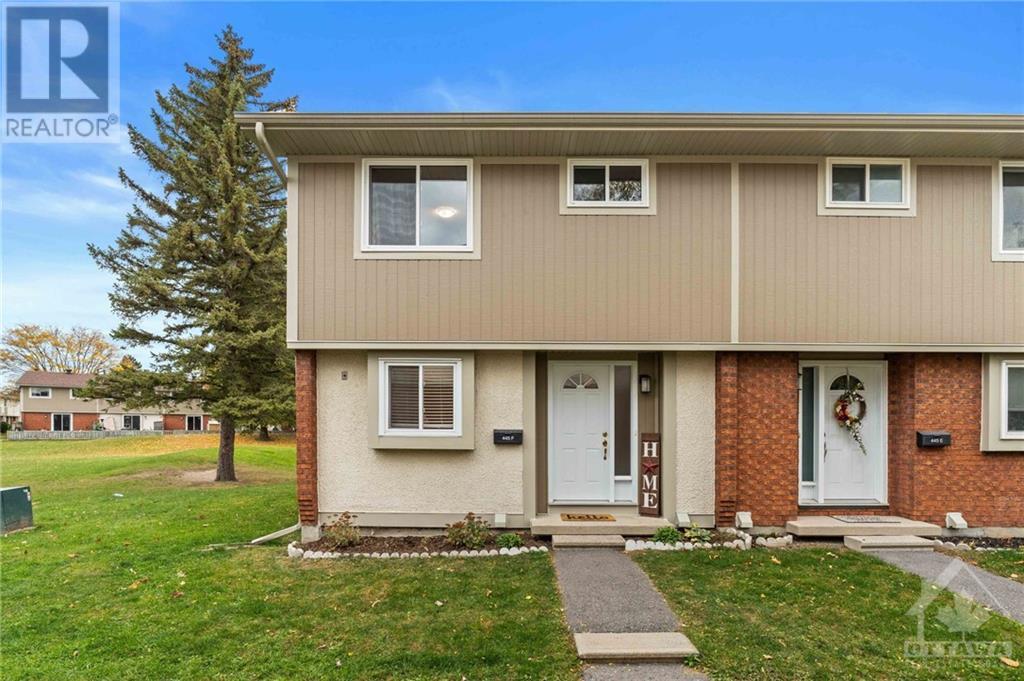213 ENCLAVE WALK
Ottawa, Ontario K1W0J4
$949,800
| Bathroom Total | 4 |
| Bedrooms Total | 5 |
| Half Bathrooms Total | 1 |
| Year Built | 2015 |
| Cooling Type | Central air conditioning |
| Flooring Type | Wall-to-wall carpet, Hardwood, Vinyl |
| Heating Type | Forced air |
| Heating Fuel | Natural gas |
| Stories Total | 2 |
| 4pc Bathroom | Second level | 7'11" x 8'9" |
| 5pc Ensuite bath | Second level | 10'6" x 9'7" |
| Bedroom | Second level | 12'10" x 14'0" |
| Bedroom | Second level | 13'2" x 9'11" |
| Bedroom | Second level | 13'0" x 10'0" |
| Laundry room | Second level | 6'8" x 6'8" |
| Primary Bedroom | Second level | 18'3" x 17'5" |
| Other | Second level | 7'11" x 8'6" |
| 4pc Bathroom | Basement | 5'3" x 8'6" |
| Bedroom | Basement | 8'5" x 14'10" |
| Recreation room | Basement | 16'6" x 19'3" |
| Storage | Basement | 12'2" x 12'3" |
| 2pc Bathroom | Main level | 7'4" x 3'0" |
| Dining room | Main level | 12'8" x 9'11" |
| Foyer | Main level | 7'3" x 9'6" |
| Kitchen | Main level | 13'3" x 18'6" |
| Living room | Main level | 12'8" x 15'9" |
| Office | Main level | 8'11" x 8'6" |
YOU MAY ALSO BE INTERESTED IN…
Previous
Next

























































