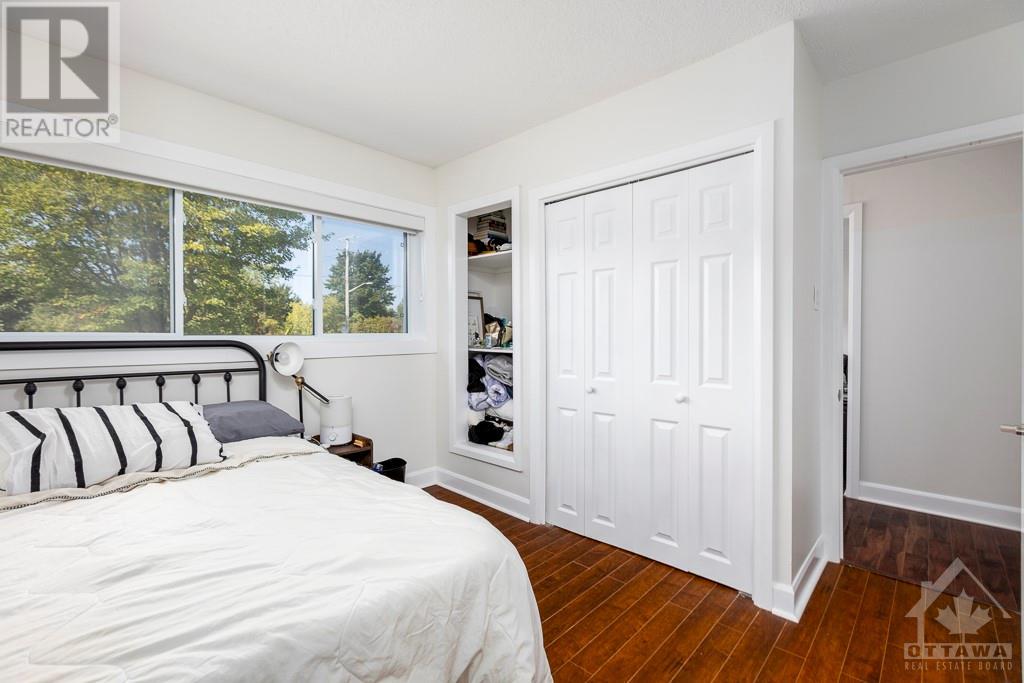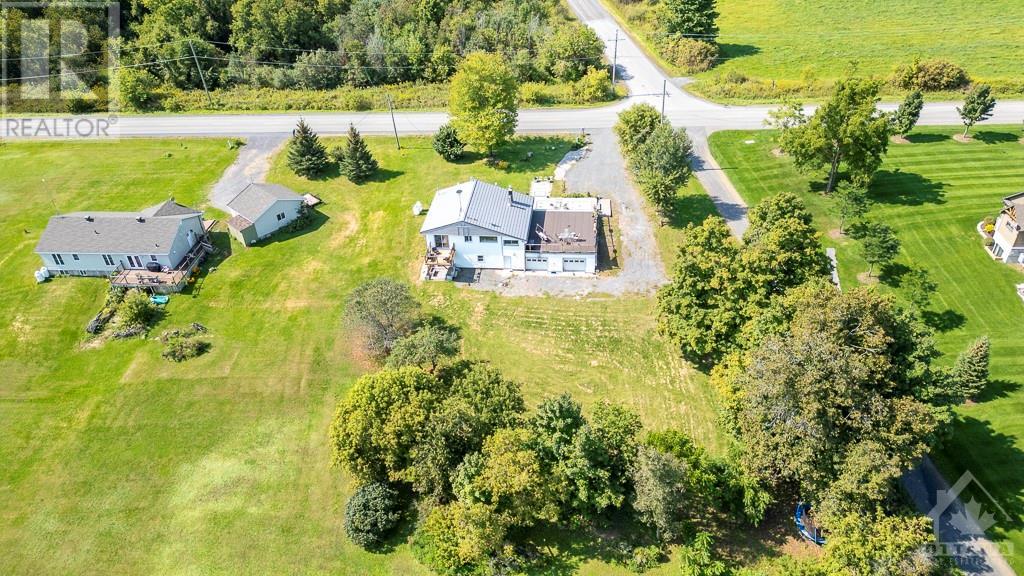307 EADIE ROAD
Russell, Ontario K4R1E5
$734,900
| Bathroom Total | 2 |
| Bedrooms Total | 3 |
| Half Bathrooms Total | 1 |
| Cooling Type | Central air conditioning |
| Flooring Type | Hardwood, Tile, Ceramic |
| Heating Type | Forced air |
| Heating Fuel | Propane |
| Stories Total | 1 |
| Family room | Lower level | 29'11" x 28'5" |
| 2pc Bathroom | Lower level | 7'1" x 3'3" |
| Living room | Main level | 16'4" x 13'8" |
| Dining room | Main level | 10'7" x 7'7" |
| Kitchen | Main level | 15'0" x 9'10" |
| Primary Bedroom | Main level | 10'9" x 10'1" |
| Bedroom | Main level | 11'2" x 10'9" |
| Bedroom | Main level | 10'9" x 7'4" |
| 4pc Ensuite bath | Main level | 7'2" x 6'7" |
| Sitting room | Main level | 20'8" x 7'7" |
YOU MAY ALSO BE INTERESTED IN…
Previous
Next























































