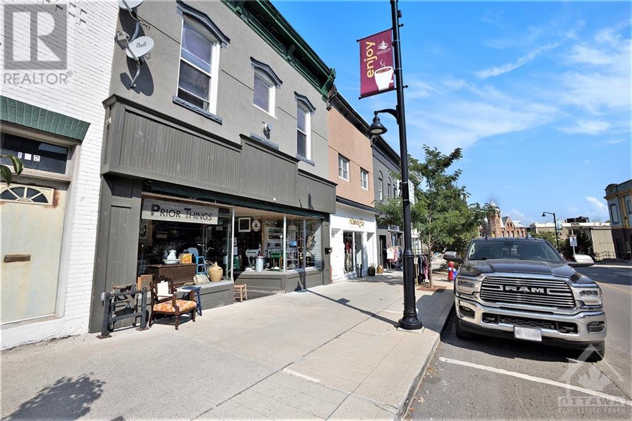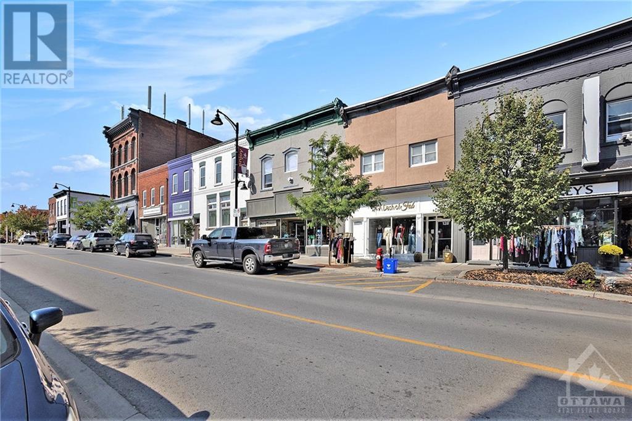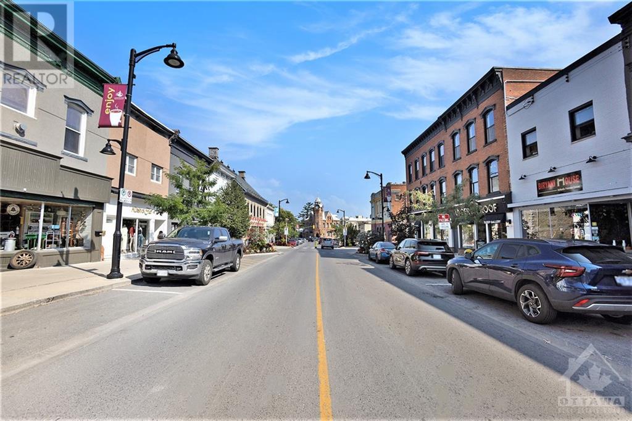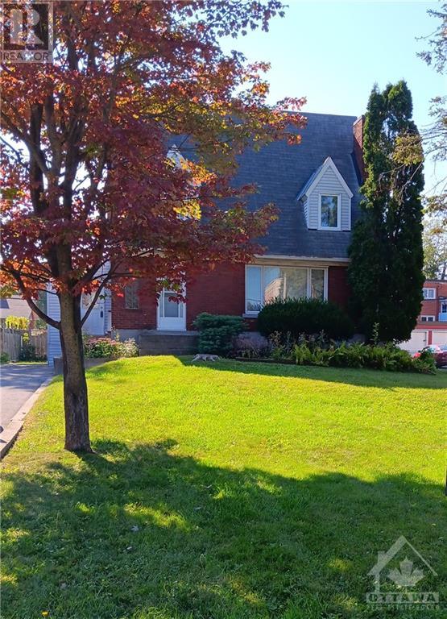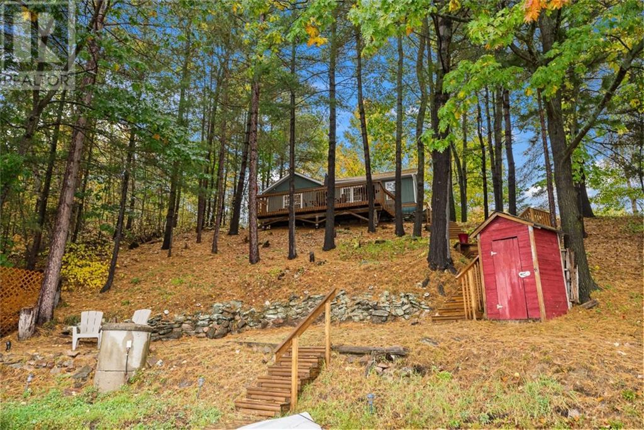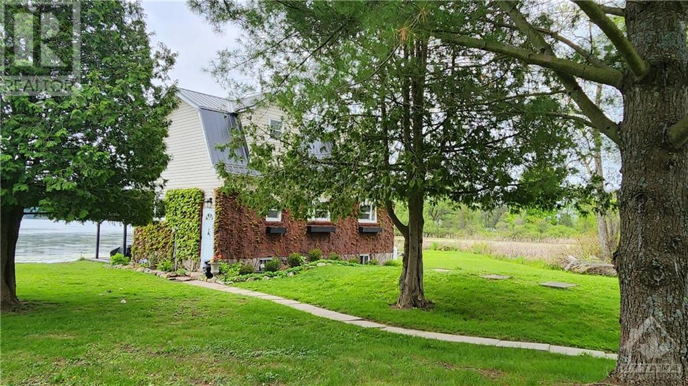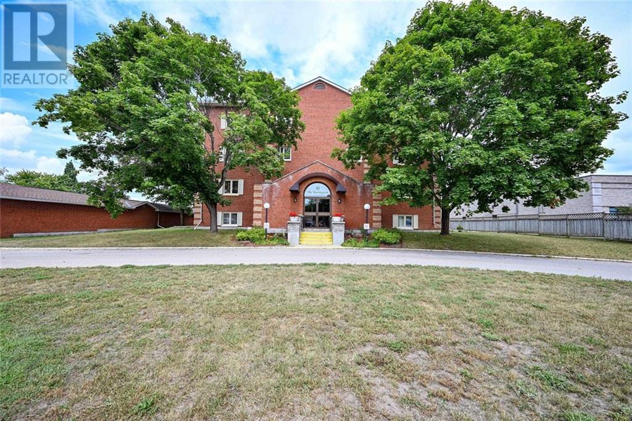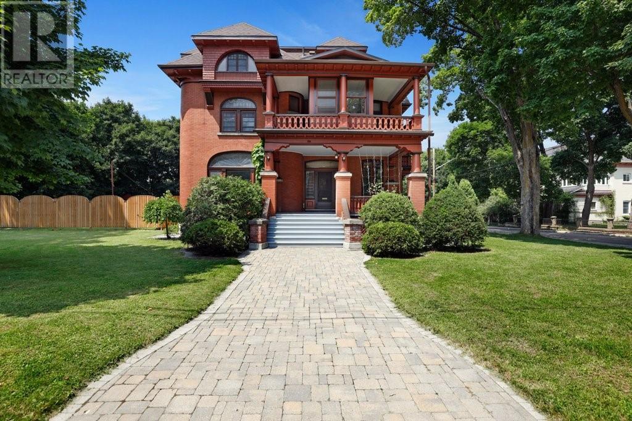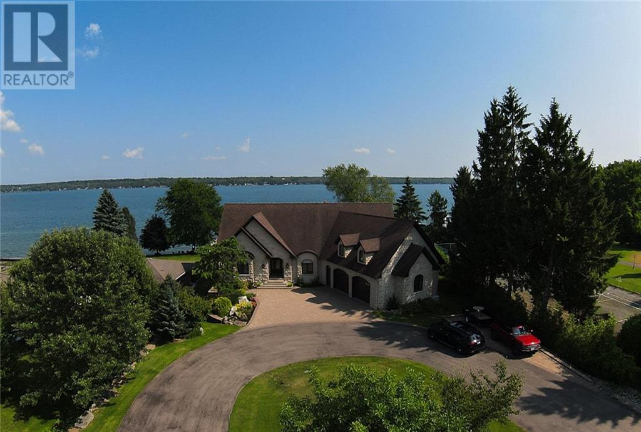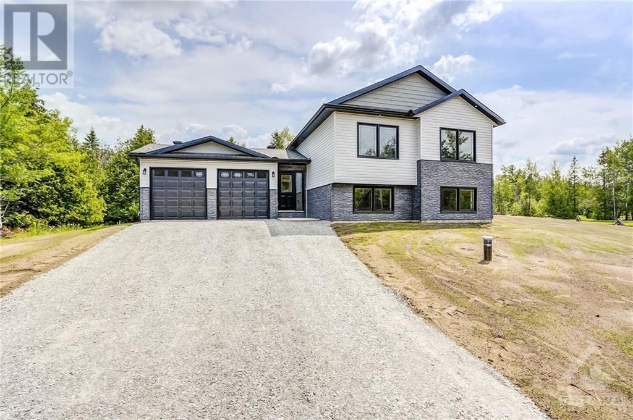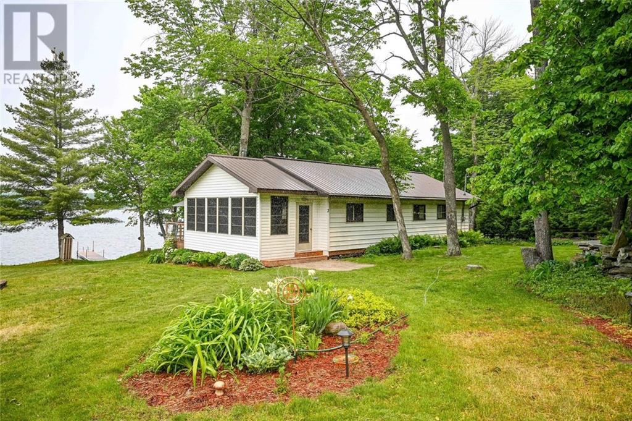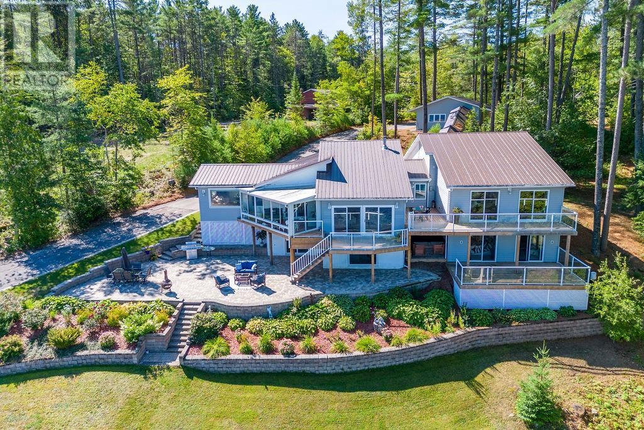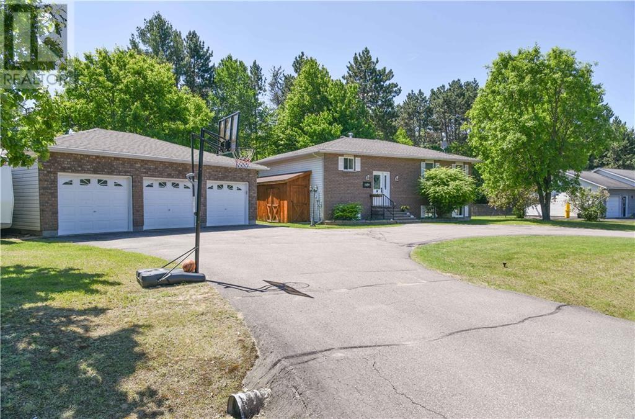124 JOHN STREET N UNIT#A
Arnprior, Ontario K7S2N6
$2,200
| Bathroom Total | 1 |
| Bedrooms Total | 2 |
| Half Bathrooms Total | 0 |
| Cooling Type | Window air conditioner |
| Flooring Type | Laminate |
| Heating Type | Baseboard heaters |
| Heating Fuel | Electric |
| Stories Total | 1 |
| Bedroom | Second level | 10'5" x 16'10" |
| Bedroom | Second level | 16'11" x 12'0" |
| Laundry room | Second level | 10'3" x 18'9" |
| Kitchen | Second level | 10'8" x 14'2" |
| Dining room | Second level | 11'0" x 24'0" |
| Living room | Second level | 13'11" x 24'3" |
| Full bathroom | Second level | 10'5" x 10'9" |
YOU MAY ALSO BE INTERESTED IN…
Previous
Next






