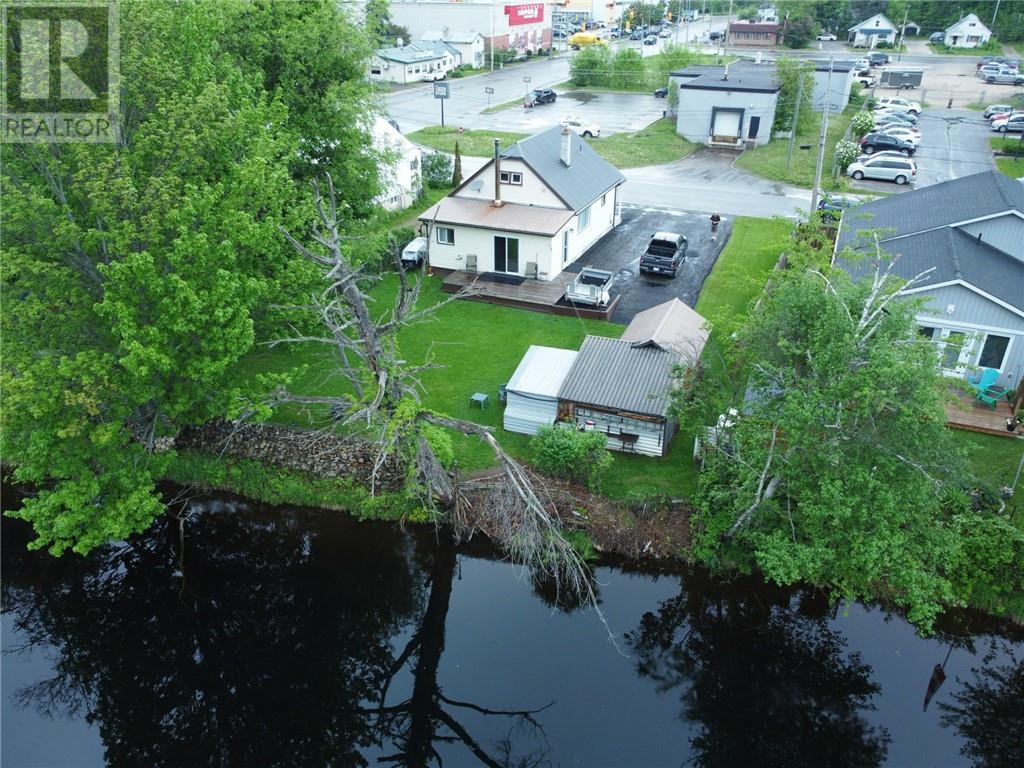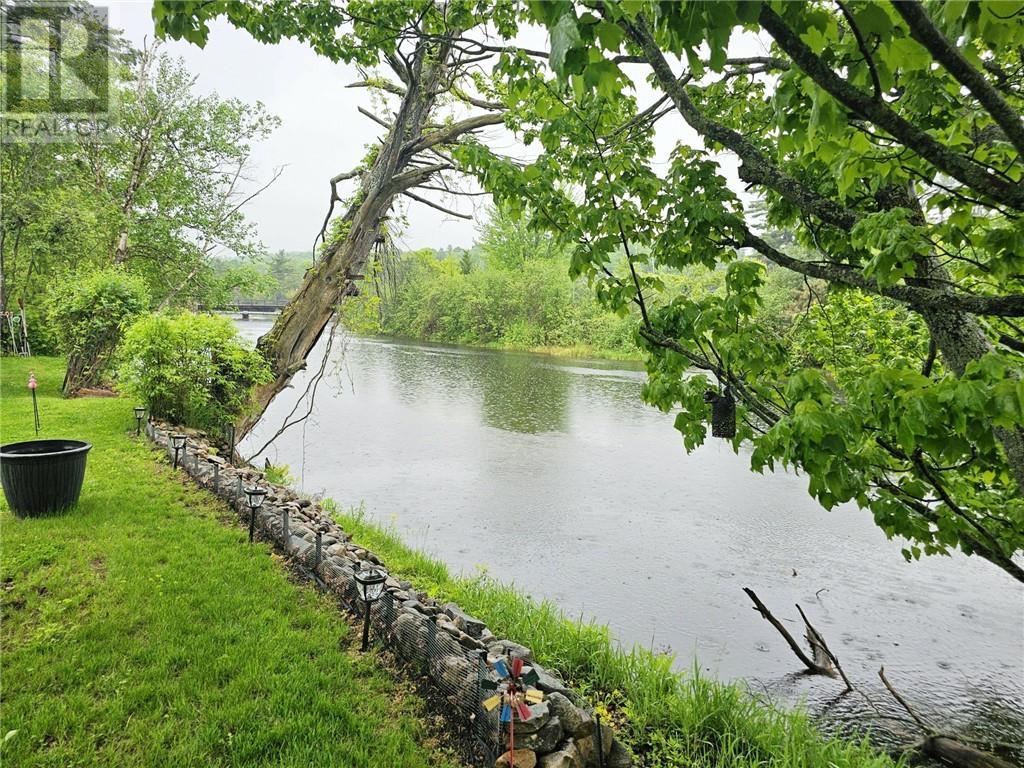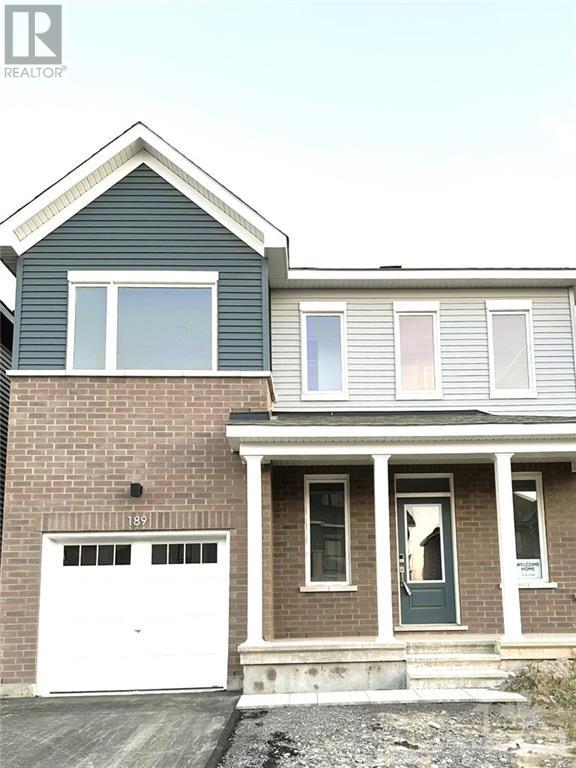8 ALICE STREET
Bancroft, Ontario K0L1C0
$369,900
| Bathroom Total | 1 |
| Bedrooms Total | 3 |
| Half Bathrooms Total | 0 |
| Year Built | 1951 |
| Cooling Type | None |
| Flooring Type | Mixed Flooring, Vinyl |
| Heating Type | Forced air, Other |
| Heating Fuel | Oil, Wood |
| Bedroom | Second level | 9'10" x 10'6" |
| Bedroom | Second level | 9'10" x 11'1" |
| Utility room | Basement | 24'9" x 21'8" |
| Living room | Main level | 13'2" x 13'9" |
| Laundry room | Main level | 6'10" x 9'7" |
| Kitchen | Main level | 13'9" x 10'7" |
| Bedroom | Main level | 7'11" x 9'2" |
| 4pc Bathroom | Main level | 8'0" x 4'6" |
| Sitting room | Main level | 15'2" x 9'7" |
YOU MAY ALSO BE INTERESTED IN…
Previous
Next


















































