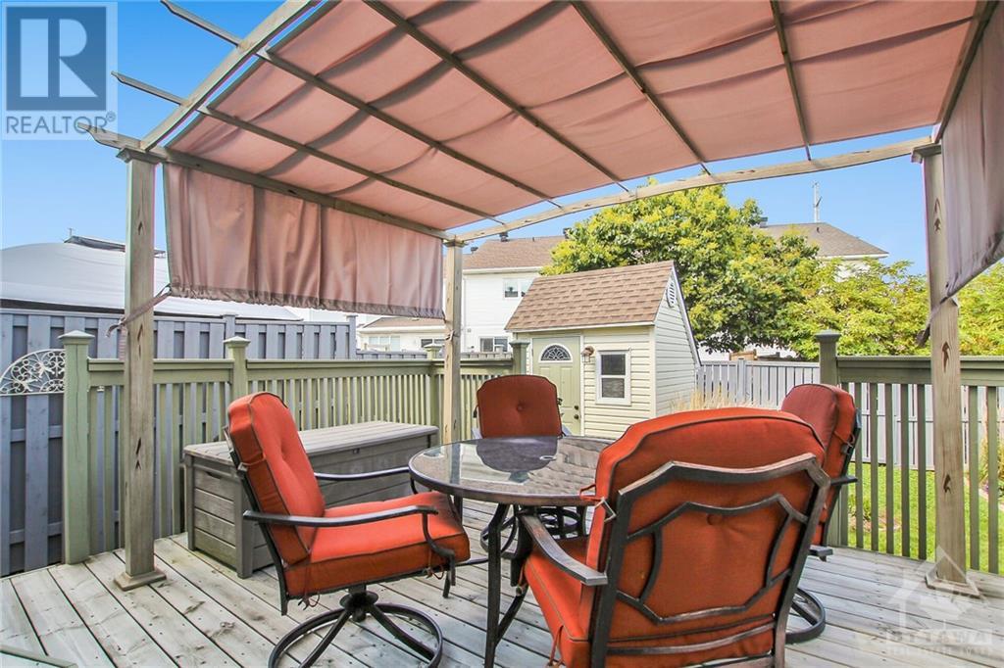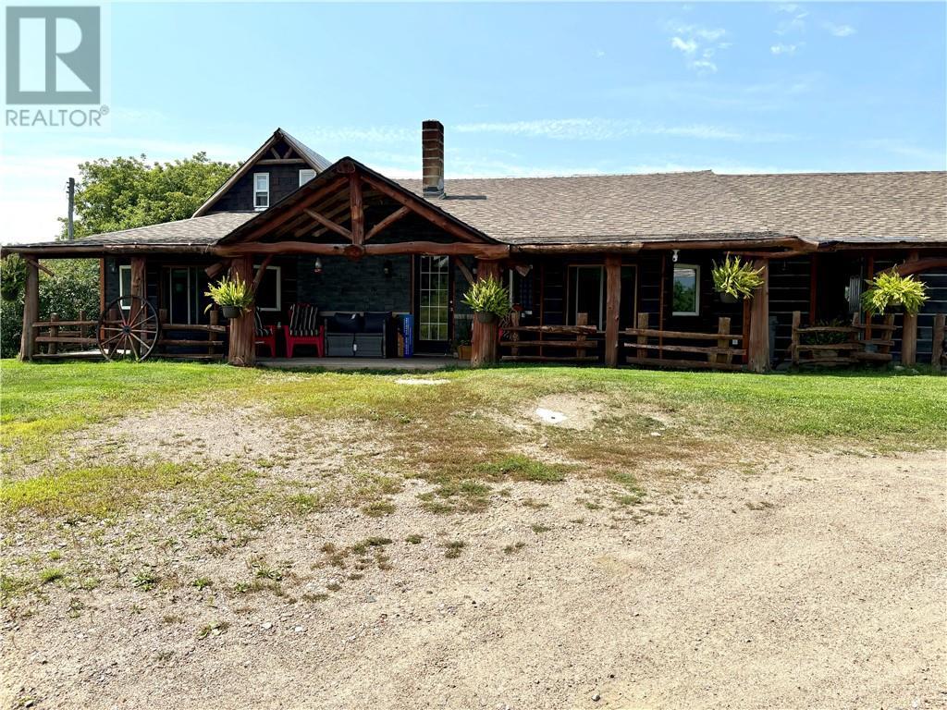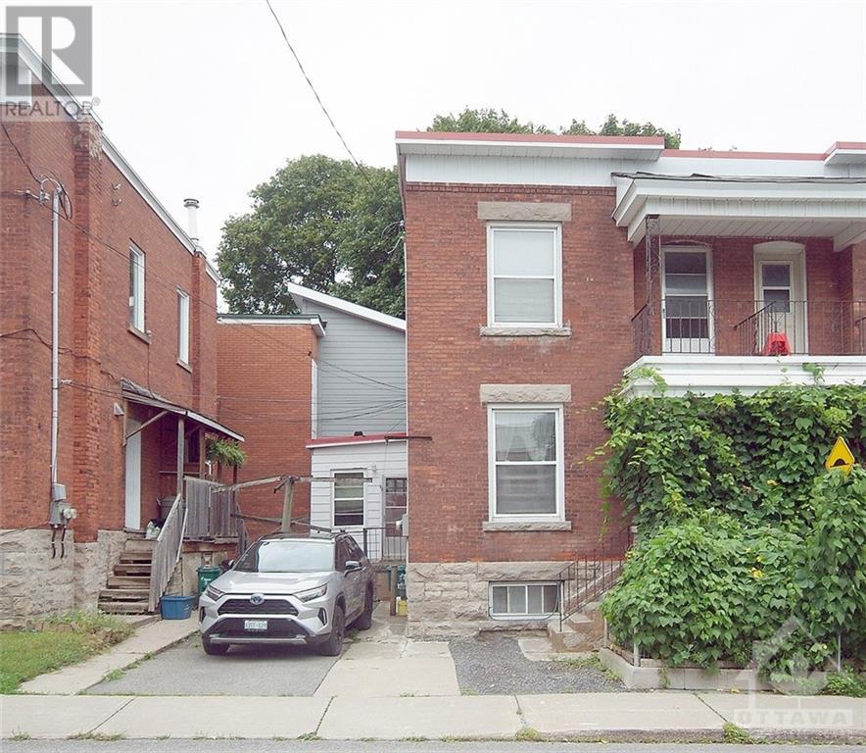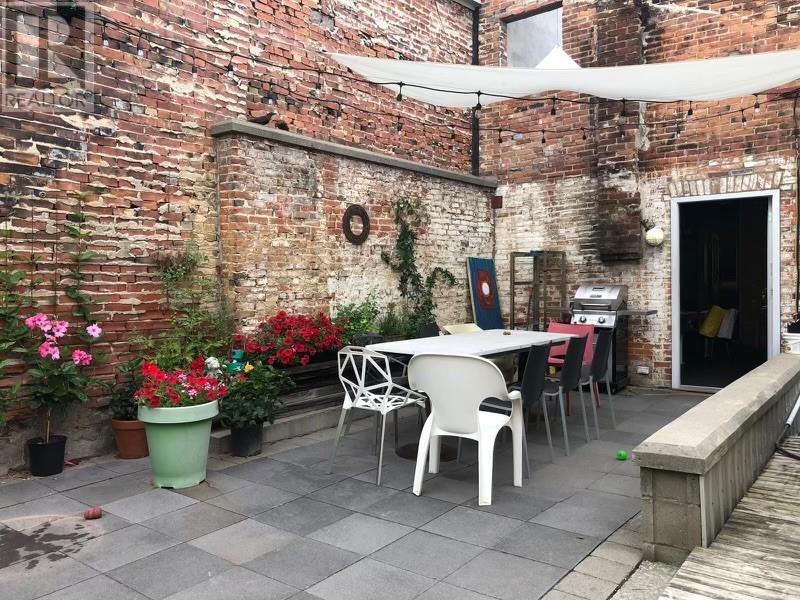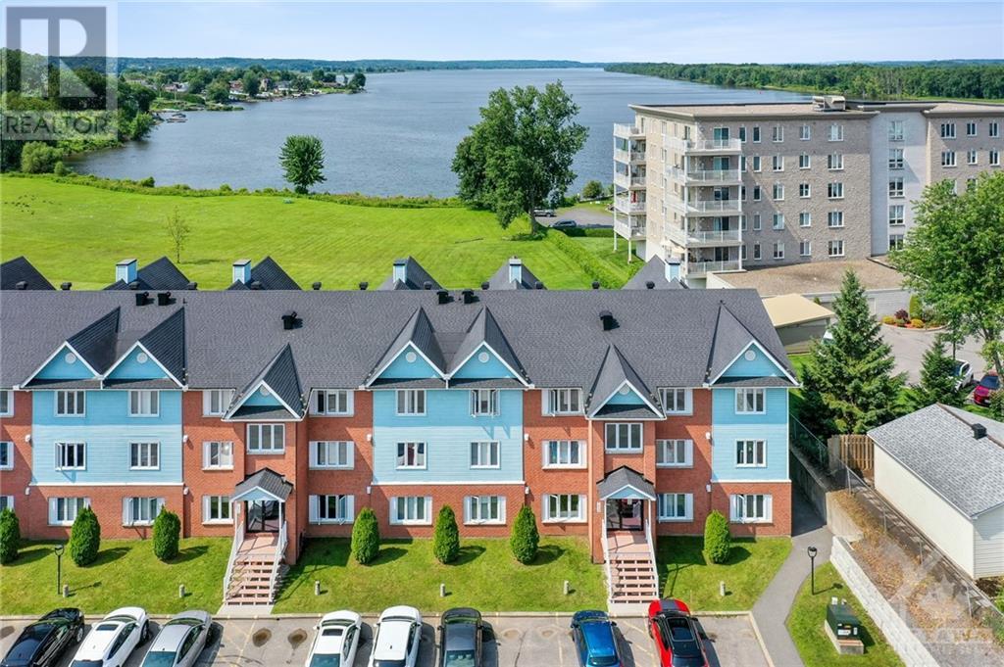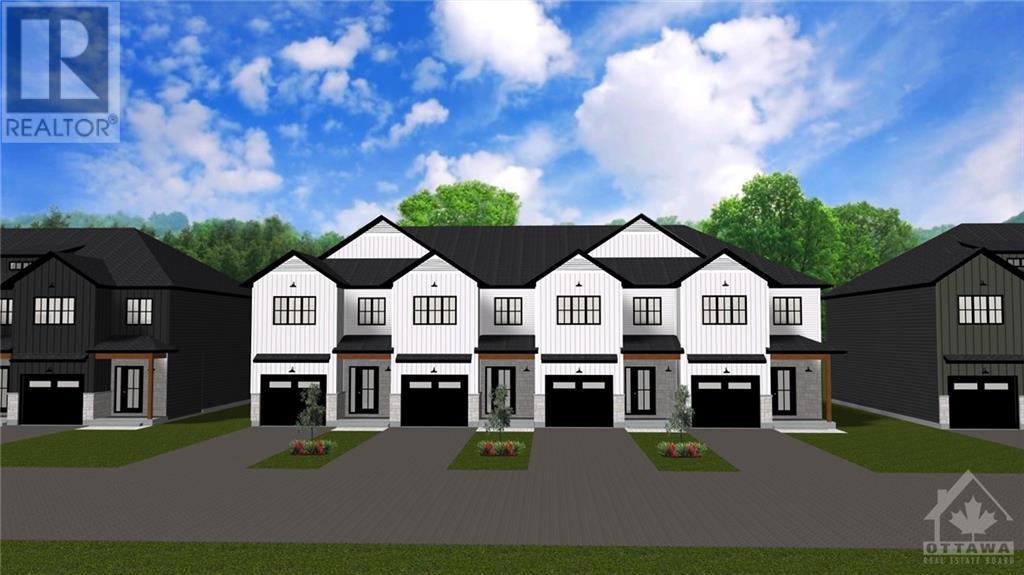808 NESTING WAY
Ottawa, Ontario K4A3X2
$569,900
| Bathroom Total | 3 |
| Bedrooms Total | 3 |
| Half Bathrooms Total | 1 |
| Year Built | 2000 |
| Cooling Type | Central air conditioning |
| Flooring Type | Hardwood, Laminate, Tile |
| Heating Type | Forced air |
| Heating Fuel | Natural gas |
| Stories Total | 2 |
| Primary Bedroom | Second level | 15'11" x 12'2" |
| Other | Second level | 6'6" x 6'4" |
| 5pc Bathroom | Second level | 9'4" x 7'3" |
| Bedroom | Second level | 12'10" x 9'4" |
| Bedroom | Second level | 9'6" x 9'4" |
| Family room | Basement | 16'5" x 15'4" |
| 3pc Bathroom | Basement | 10'2" x 8'3" |
| Storage | Basement | 6'11" x 5'6" |
| Utility room | Basement | 19'0" x 14'7" |
| Laundry room | Basement | Measurements not available |
| Foyer | Main level | 7'5" x 7'0" |
| Living room | Main level | 20'0" x 10'1" |
| Dining room | Main level | 12'7" x 11'7" |
| Kitchen | Main level | 11'10" x 11'2" |
| Partial bathroom | Main level | Measurements not available |
YOU MAY ALSO BE INTERESTED IN…
Previous
Next


























