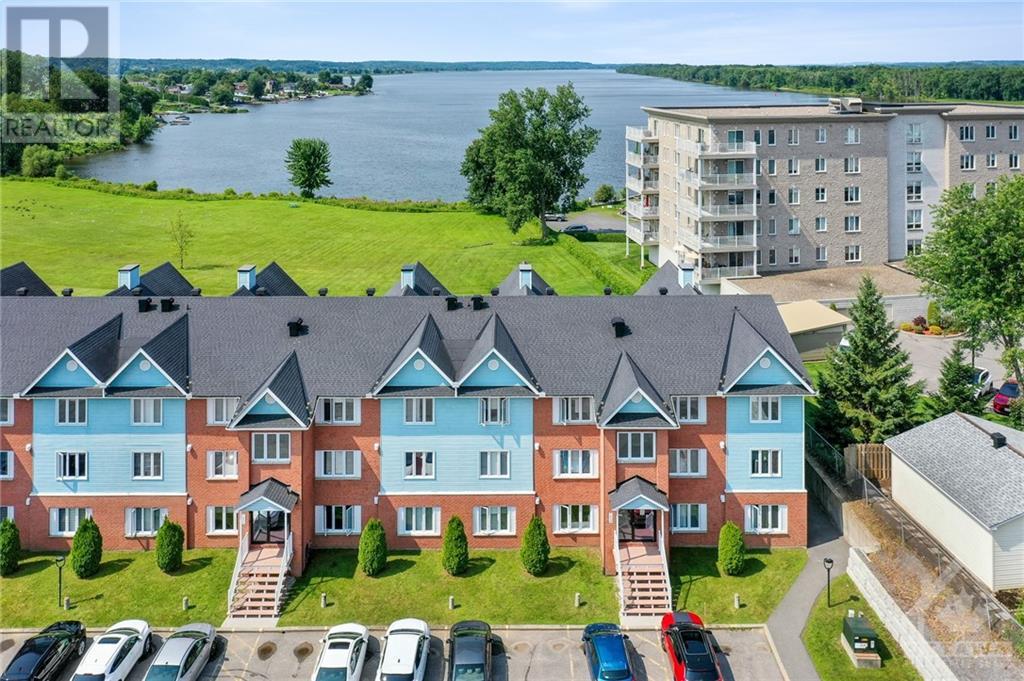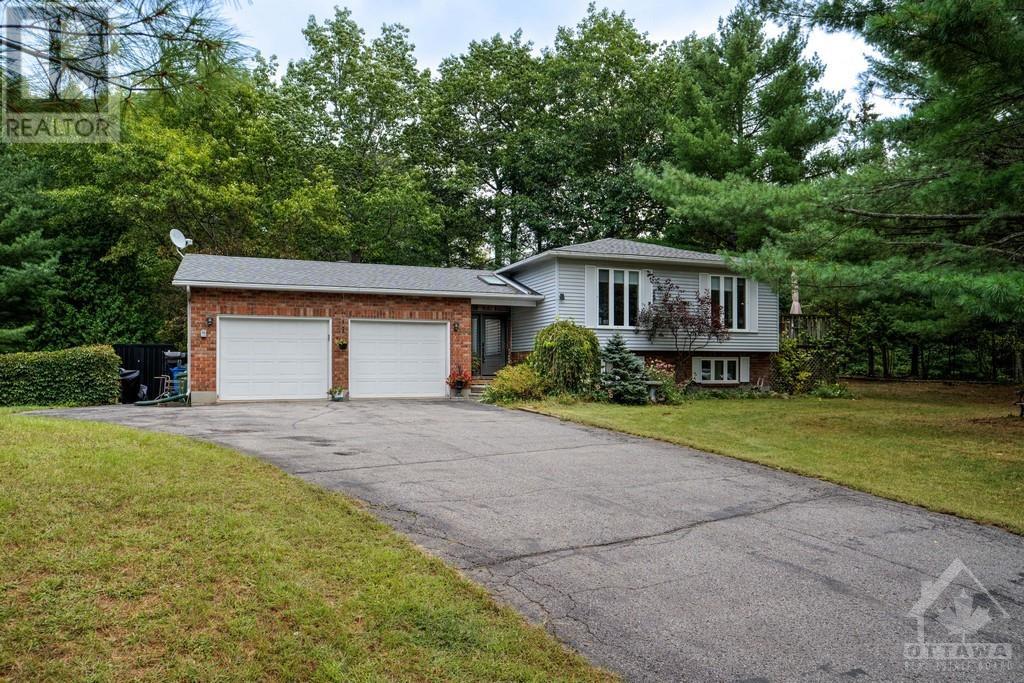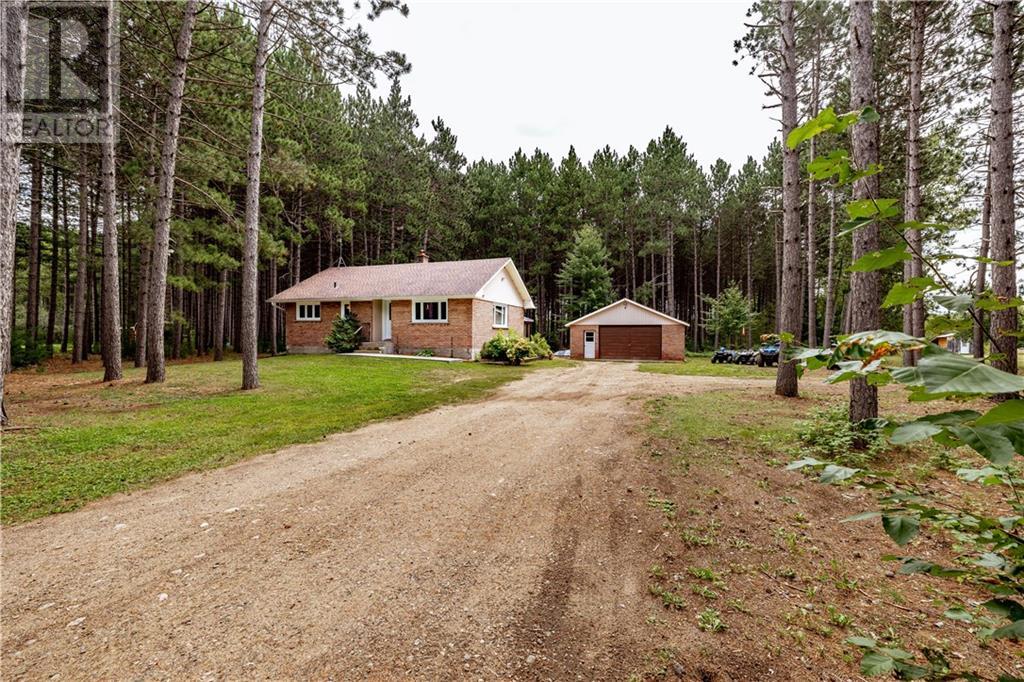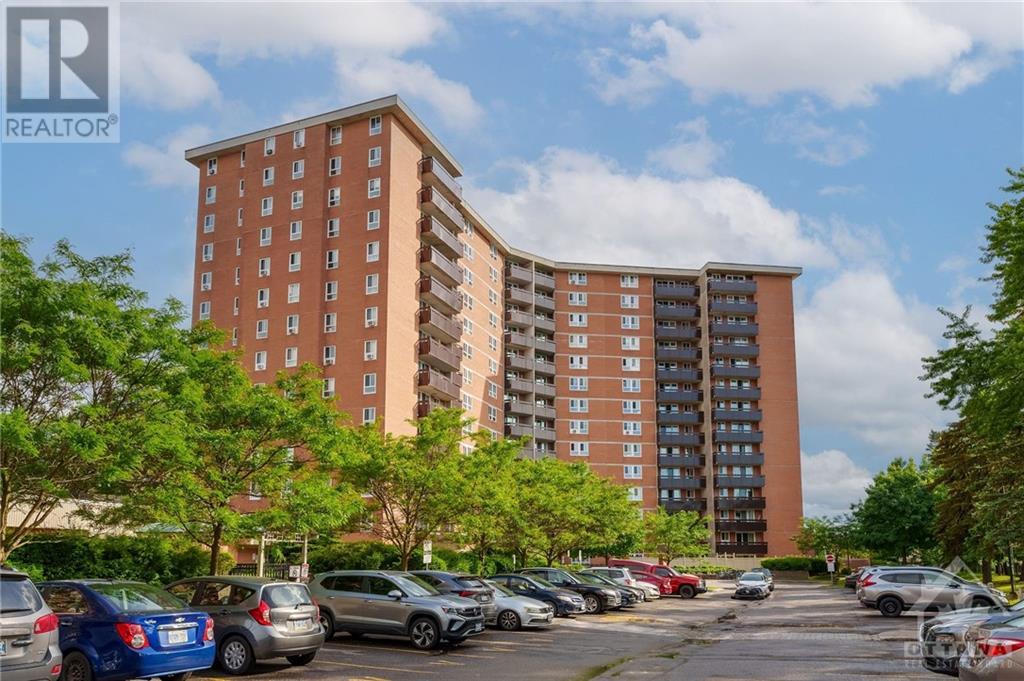160 EDWARDS STREET UNIT#4D
Rockland, Ontario K4K1H9
$329,500
| Bathroom Total | 1 |
| Bedrooms Total | 2 |
| Half Bathrooms Total | 0 |
| Year Built | 1989 |
| Cooling Type | None |
| Flooring Type | Wall-to-wall carpet, Mixed Flooring, Laminate, Ceramic |
| Heating Type | Baseboard heaters |
| Heating Fuel | Electric |
| Stories Total | 1 |
| Living room | Main level | 16'3" x 11'7" |
| Dining room | Main level | 12'3" x 11'7" |
| Kitchen | Main level | 11'7" x 10'8" |
| Primary Bedroom | Main level | 14'1" x 11'6" |
| Bedroom | Main level | 12'4" x 11'6" |
| Laundry room | Main level | 14'3" x 5'6" |
| Full bathroom | Main level | 13'6" x 5'6" |
| Other | Main level | 8'0" x 6'6" |
YOU MAY ALSO BE INTERESTED IN…
Previous
Next


















































