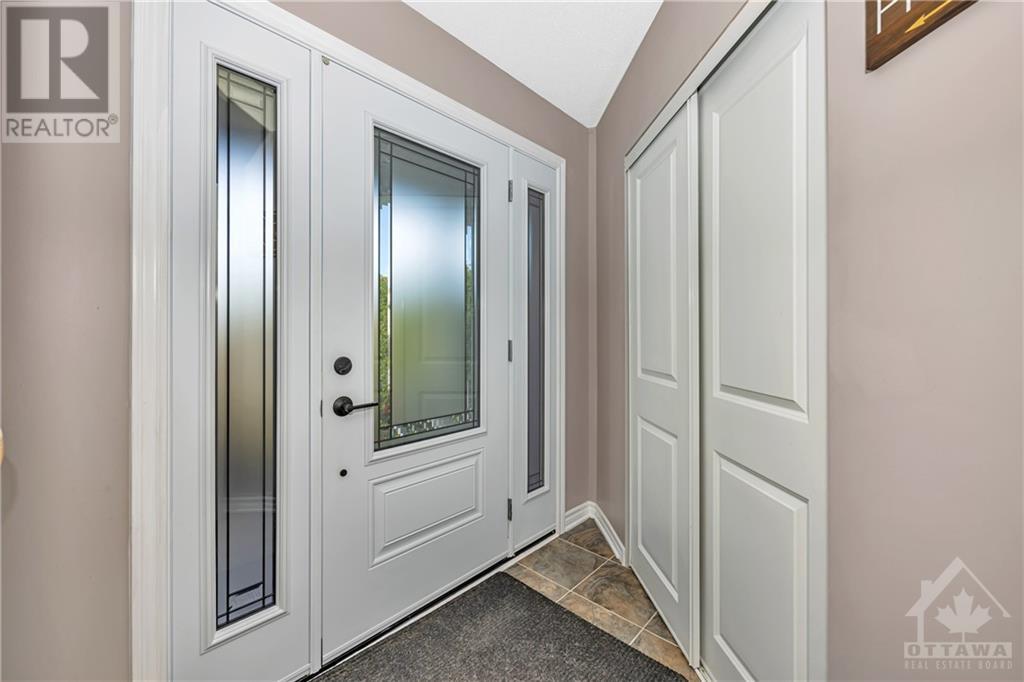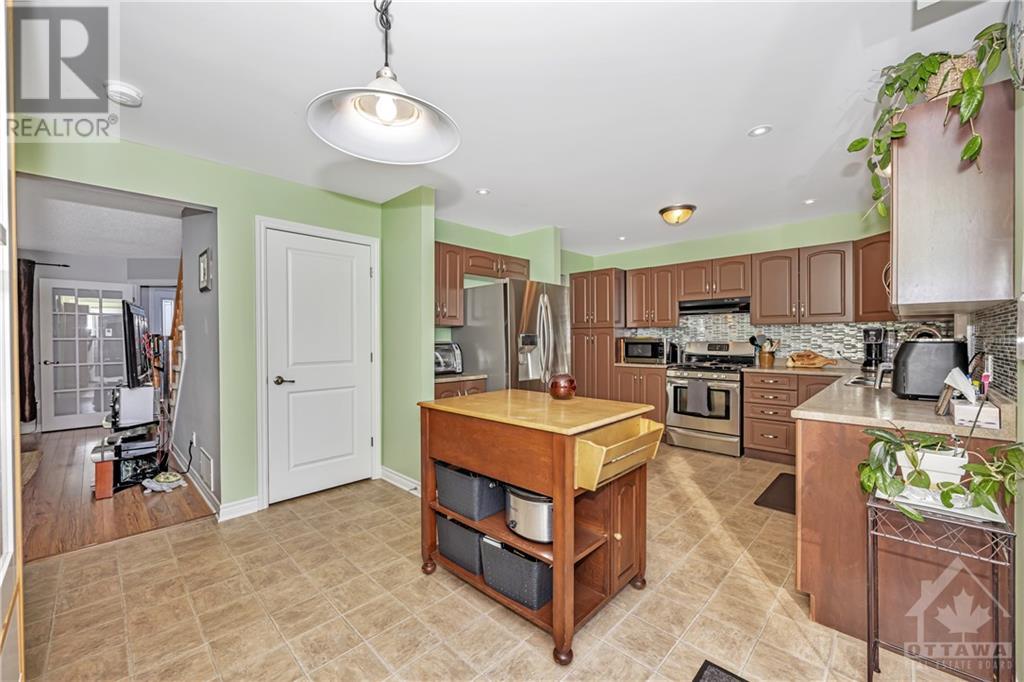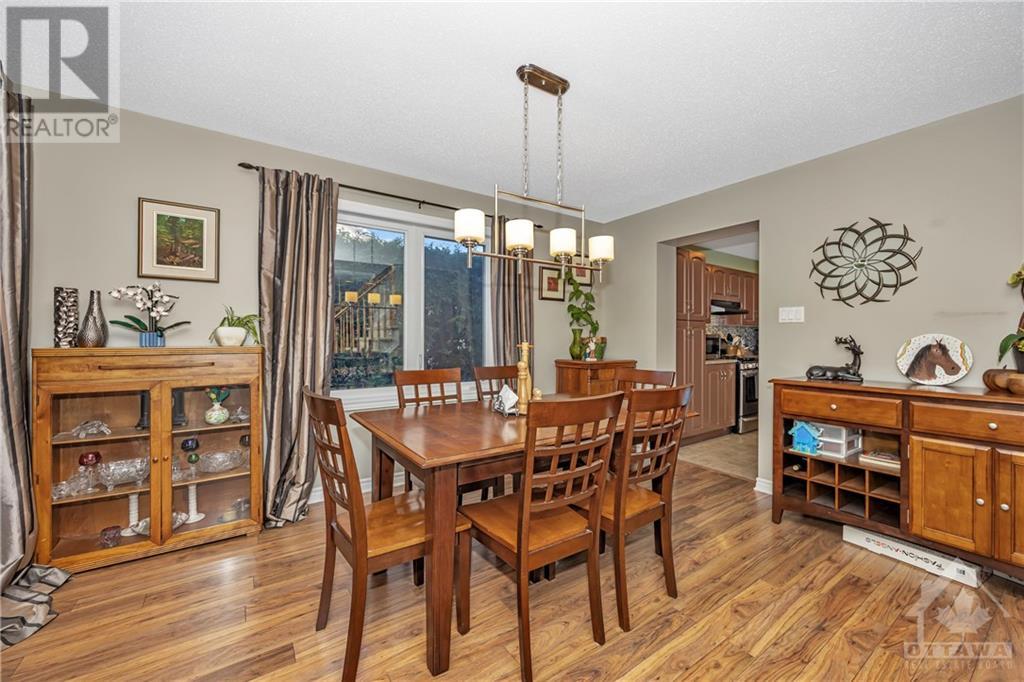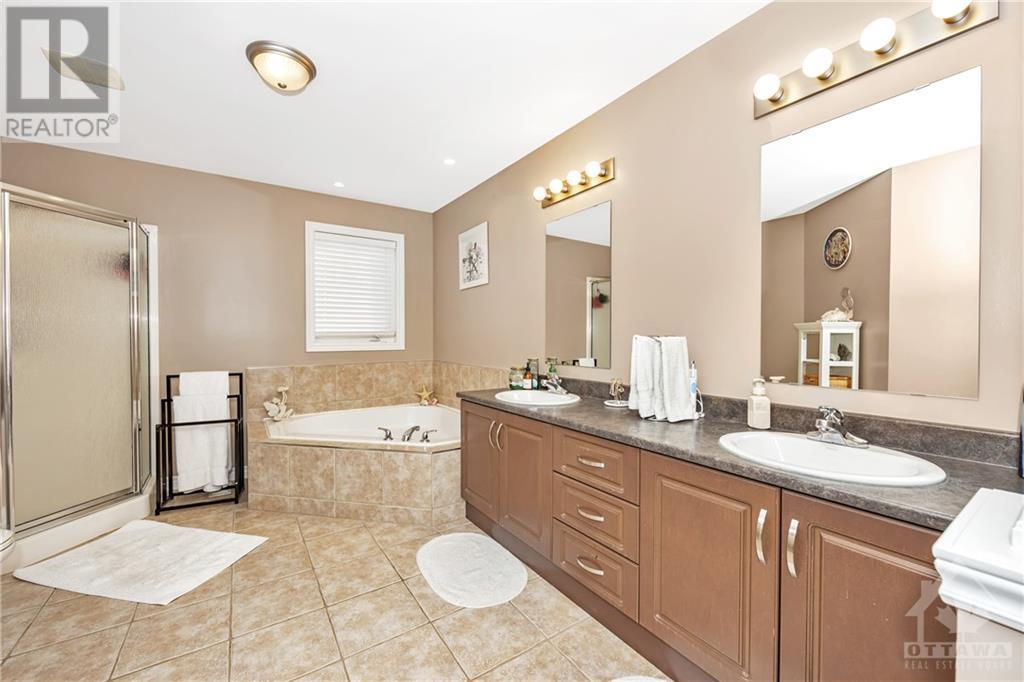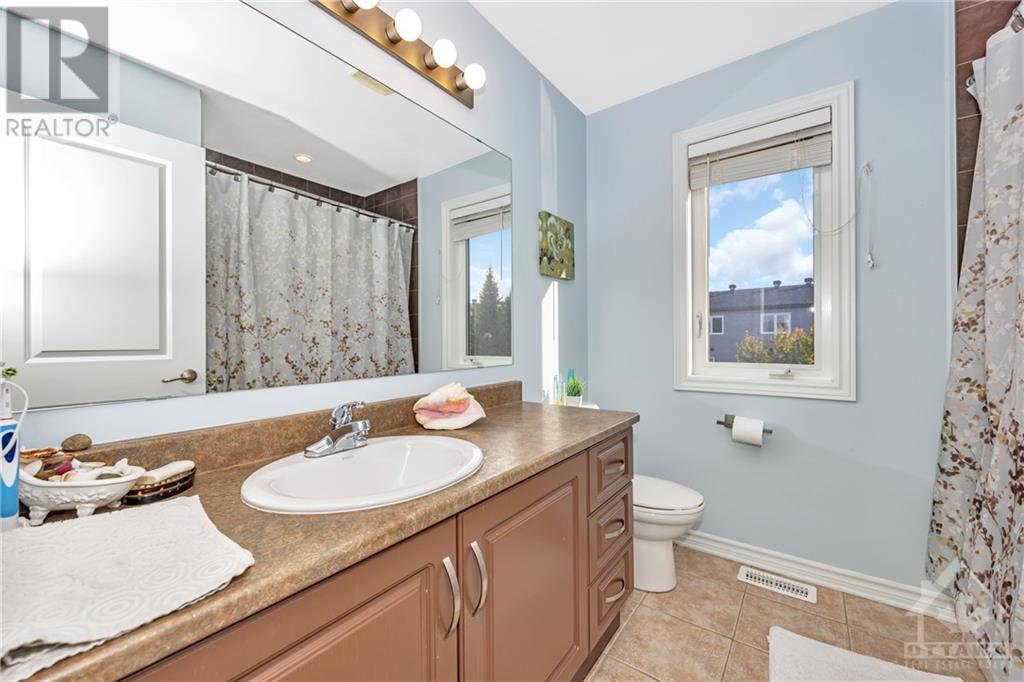11 DESERT STREET
Limoges, Ontario K0A2M0
$739,900
| Bathroom Total | 4 |
| Bedrooms Total | 4 |
| Half Bathrooms Total | 1 |
| Year Built | 2010 |
| Cooling Type | Central air conditioning, Air exchanger |
| Flooring Type | Laminate, Vinyl, Ceramic |
| Heating Type | Forced air |
| Heating Fuel | Natural gas |
| Stories Total | 2 |
| 3pc Bathroom | Second level | 7'5" x 7'4" |
| Bedroom | Second level | 13'0" x 8'3" |
| Bedroom | Second level | 11'6" x 10'10" |
| Primary Bedroom | Second level | 15'8" x 14'11" |
| Other | Second level | 6'9" x 3'9" |
| 4pc Ensuite bath | Second level | 12'7" x 10'2" |
| Family room | Basement | 25'2" x 10'3" |
| Wine Cellar | Basement | 4'5" x 4'0" |
| Bedroom | Basement | 12'5" x 11'4" |
| 3pc Bathroom | Basement | 8'0" x 6'0" |
| Utility room | Basement | 11'4" x 7'9" |
| Foyer | Main level | 7'10" x 5'4" |
| Living room | Main level | 15'1" x 11'9" |
| Kitchen | Main level | 19'0" x 12'1" |
| Dining room | Main level | 14'3" x 10'8" |
| Laundry room | Main level | 7'5" x 5'11" |
YOU MAY ALSO BE INTERESTED IN…
Previous
Next





