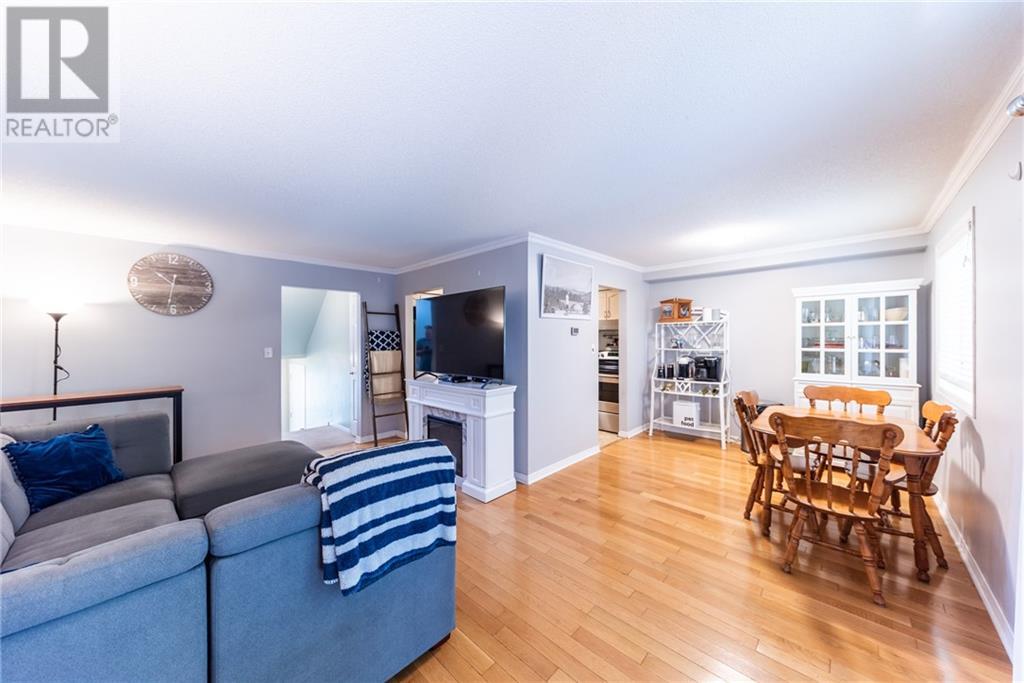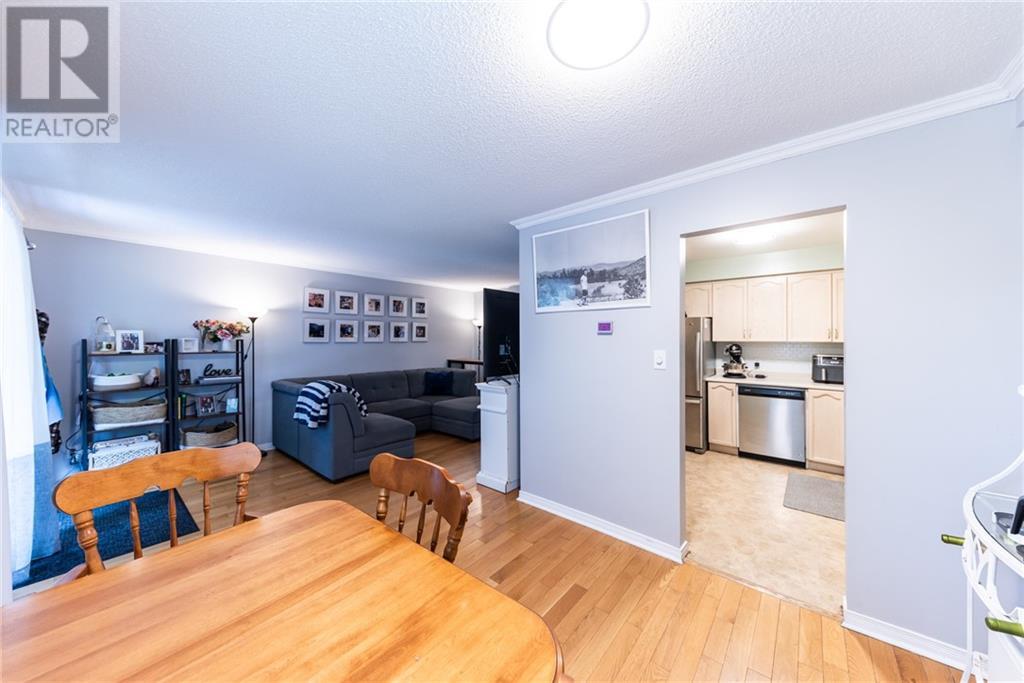327 AIRTH BOULEVARD
Renfrew, Ontario K7V4B6
$399,900
| Bathroom Total | 2 |
| Bedrooms Total | 3 |
| Half Bathrooms Total | 1 |
| Year Built | 1992 |
| Cooling Type | Central air conditioning |
| Flooring Type | Hardwood, Laminate, Vinyl |
| Heating Type | Forced air |
| Heating Fuel | Natural gas |
| Stories Total | 2 |
| Primary Bedroom | Second level | 13'3" x 10'8" |
| 4pc Bathroom | Second level | 6'2" x 8'9" |
| Bedroom | Second level | 10'3" x 8'10" |
| Bedroom | Second level | 13'10" x 8'10" |
| Recreation room | Basement | 18'7" x 10'2" |
| Den | Basement | 9'2" x 8'10" |
| Laundry room | Basement | 9'4" x 9'7" |
| Foyer | Main level | 7'3" x 3'4" |
| Living room | Main level | 10'8" x 17'4" |
| Dining room | Main level | 11'10" x 9'10" |
| Kitchen | Main level | 9'10" x 8'8" |
| 2pc Bathroom | Main level | 7'7" x 2'9" |
YOU MAY ALSO BE INTERESTED IN…
Previous
Next

























































