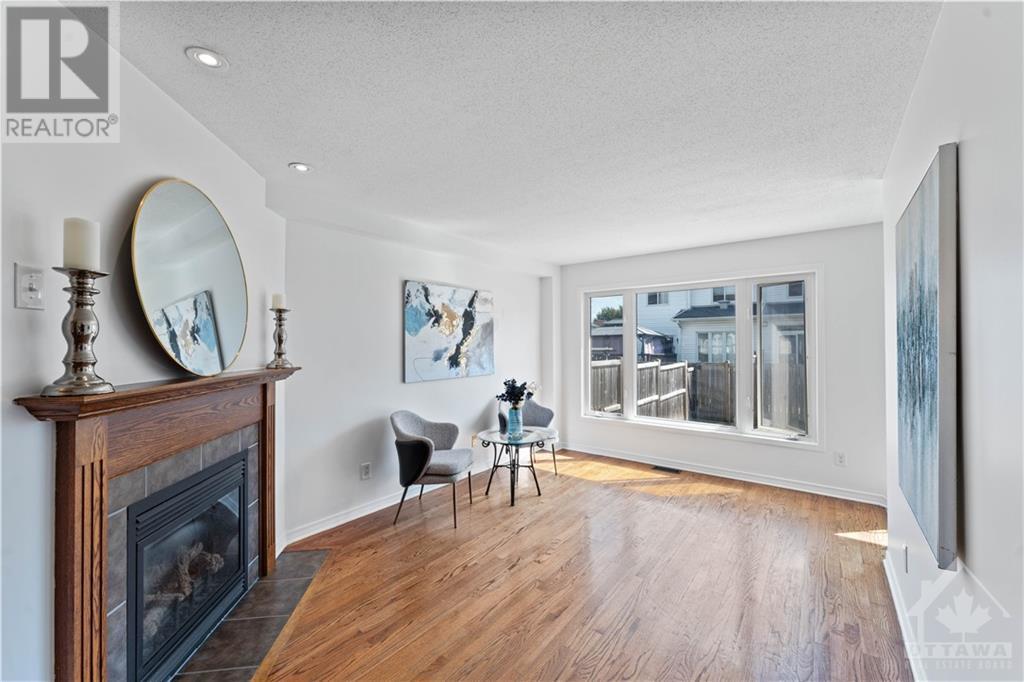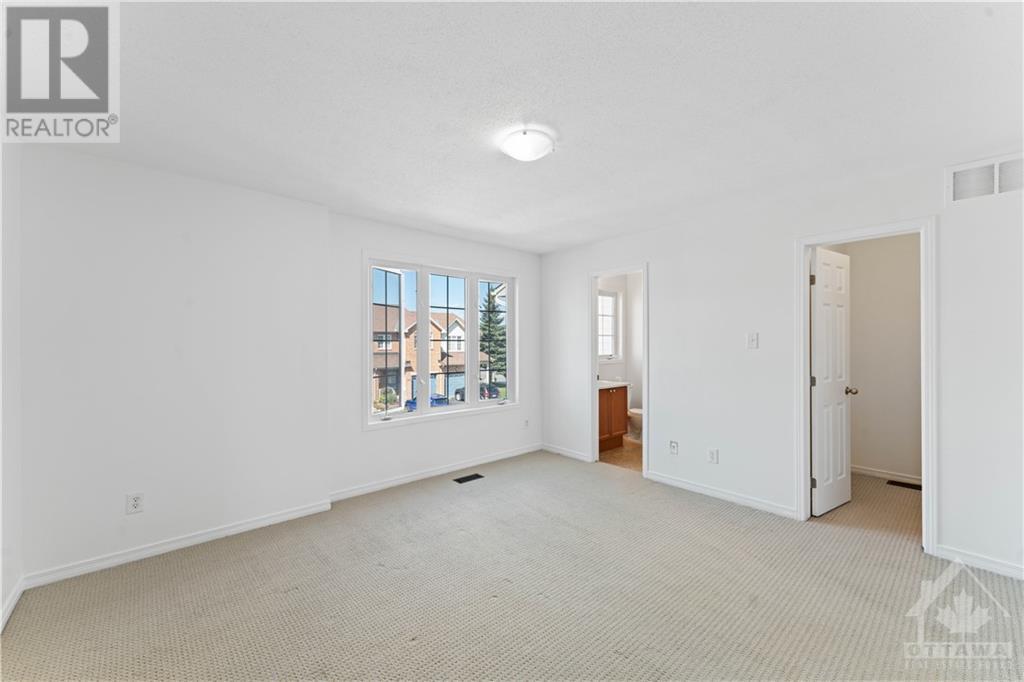307 COPPERFIELD CRESCENT
Ottawa, Ontario K2J0L1
$619,000
| Bathroom Total | 3 |
| Bedrooms Total | 3 |
| Half Bathrooms Total | 1 |
| Year Built | 2008 |
| Cooling Type | Central air conditioning |
| Flooring Type | Wall-to-wall carpet, Mixed Flooring, Laminate, Tile |
| Heating Type | Forced air |
| Heating Fuel | Natural gas |
| Stories Total | 2 |
| Primary Bedroom | Second level | 14'0" x 12'3" |
| Bedroom | Second level | 12'5" x 9'8" |
| Bedroom | Second level | 11'0" x 9'4" |
| 4pc Ensuite bath | Second level | Measurements not available |
| 3pc Bathroom | Second level | Measurements not available |
| Laundry room | Basement | Measurements not available |
| Recreation room | Basement | 17'6" x 11'0" |
| Living room | Main level | 5'5" x 10'1" |
| Dining room | Main level | 10'1" x 9'9" |
| Kitchen | Main level | 10'8" x 8'3" |
| Eating area | Main level | 8'3" x 7'6" |
| 2pc Bathroom | Main level | Measurements not available |
YOU MAY ALSO BE INTERESTED IN…
Previous
Next

























































