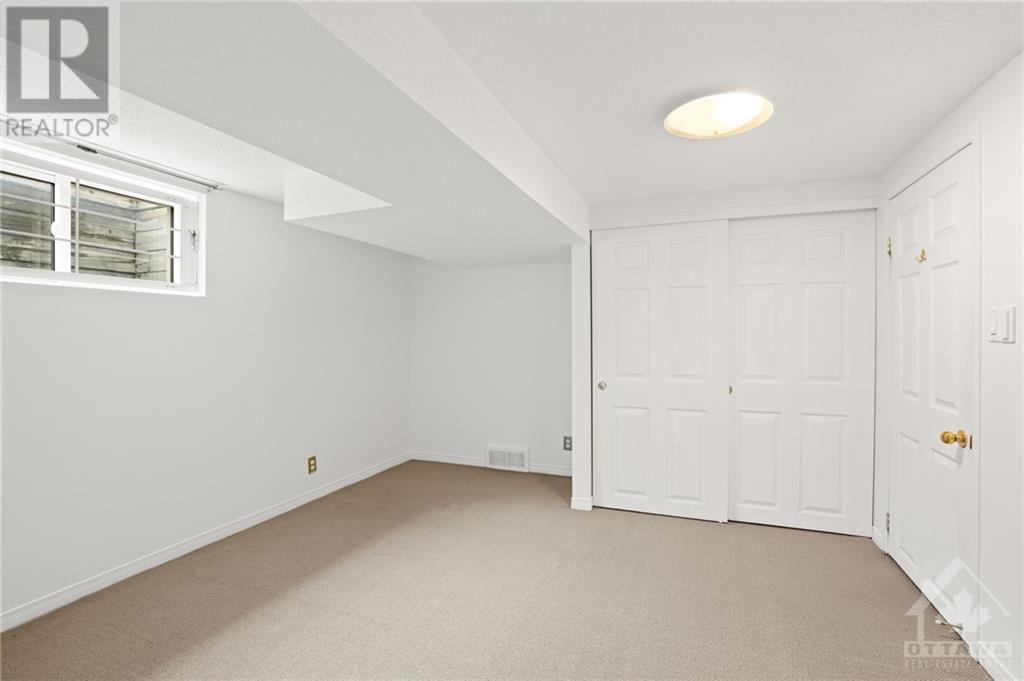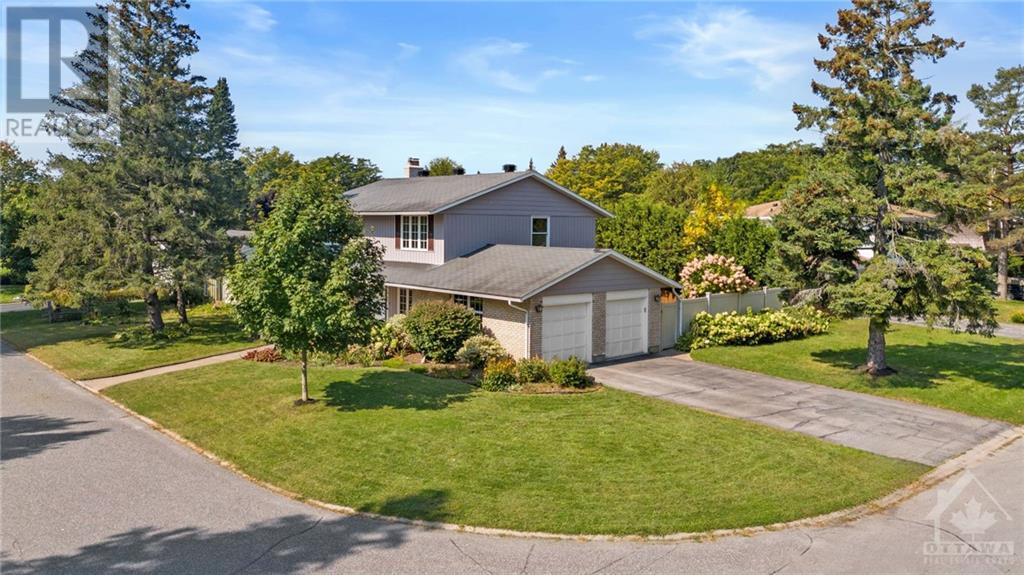61 HIGGINS ROAD
Ottawa, Ontario K2G0R3
$899,000
| Bathroom Total | 4 |
| Bedrooms Total | 5 |
| Half Bathrooms Total | 1 |
| Year Built | 1968 |
| Cooling Type | Central air conditioning |
| Flooring Type | Wall-to-wall carpet, Hardwood, Tile |
| Heating Type | Forced air |
| Heating Fuel | Natural gas |
| Stories Total | 2 |
| Primary Bedroom | Second level | 15'0" x 15'0" |
| Bedroom | Second level | 15'0" x 11'0" |
| Bedroom | Second level | 12'0" x 9'0" |
| Bedroom | Second level | 11'0" x 9'0" |
| Full bathroom | Second level | Measurements not available |
| Recreation room | Lower level | 26'0" x 20'0" |
| Bedroom | Lower level | 13'0" x 12'0" |
| 3pc Bathroom | Lower level | Measurements not available |
| Workshop | Lower level | Measurements not available |
| Dining room | Main level | 12'0" x 10'0" |
| Family room | Main level | 14'0" x 12'0" |
| Kitchen | Main level | 14'0" x 12'0" |
| Laundry room | Main level | Measurements not available |
| Living room | Main level | 18'0" x 12'0" |
| 3pc Ensuite bath | Main level | Measurements not available |
| Eating area | Main level | Measurements not available |
| Foyer | Main level | Measurements not available |
| Partial bathroom | Main level | Measurements not available |
YOU MAY ALSO BE INTERESTED IN…
Previous
Next

























































