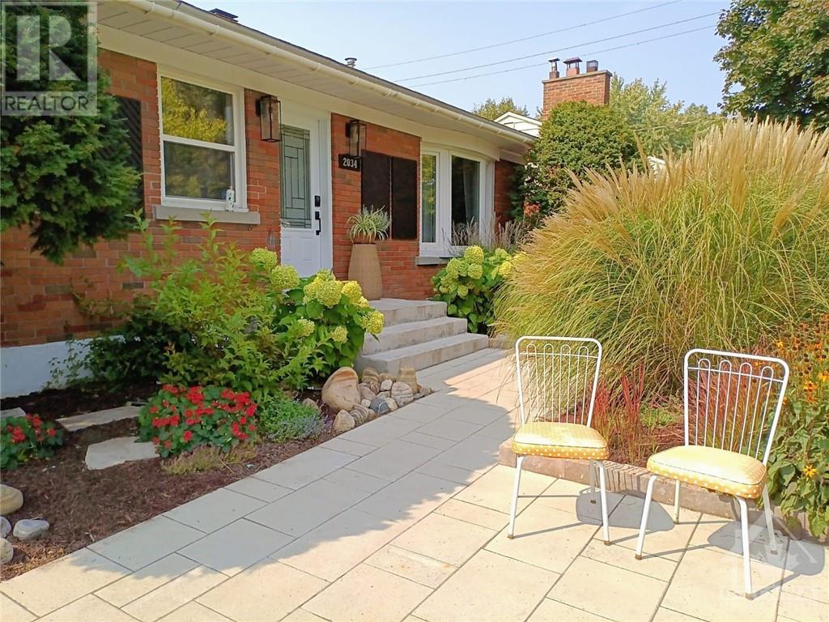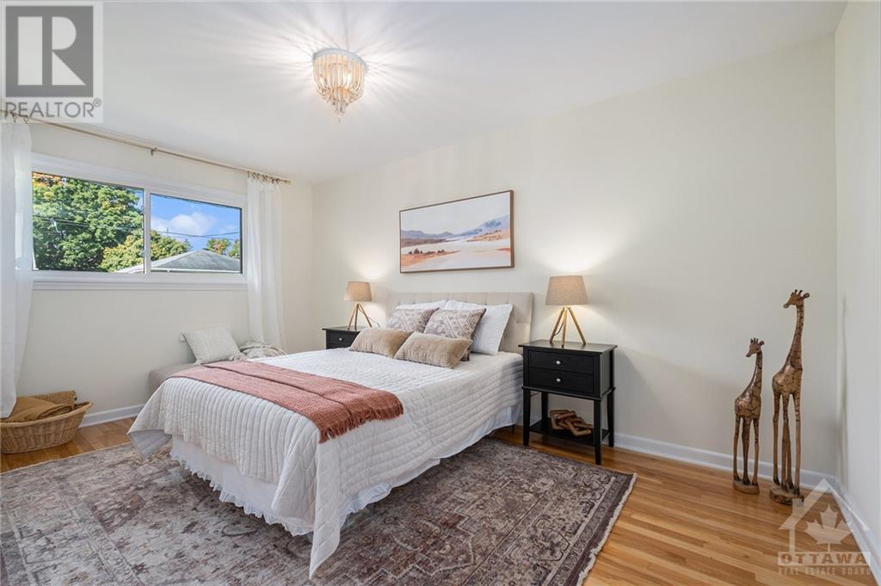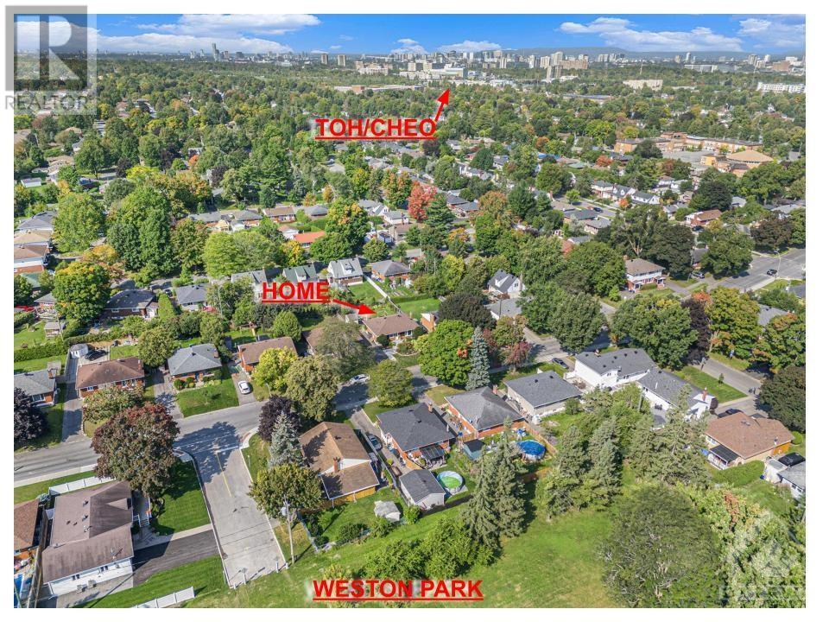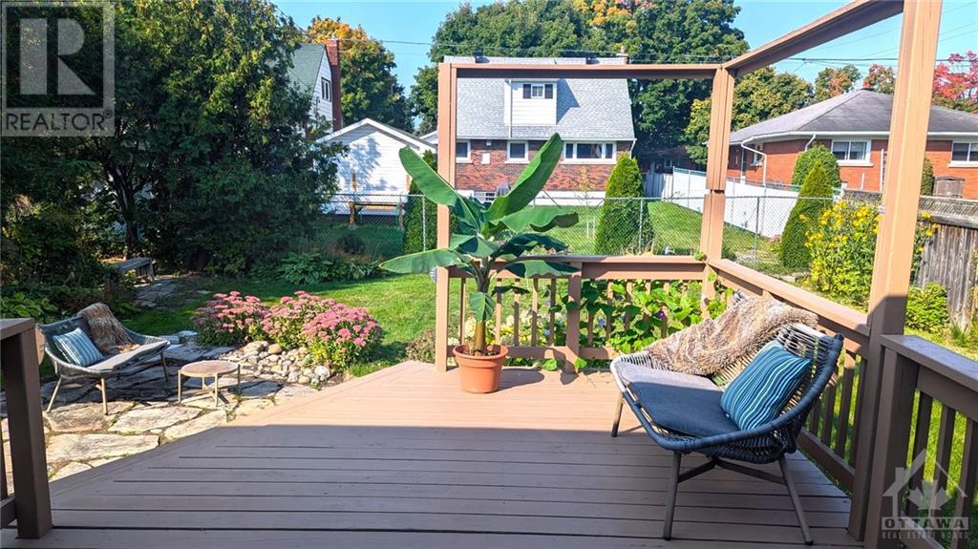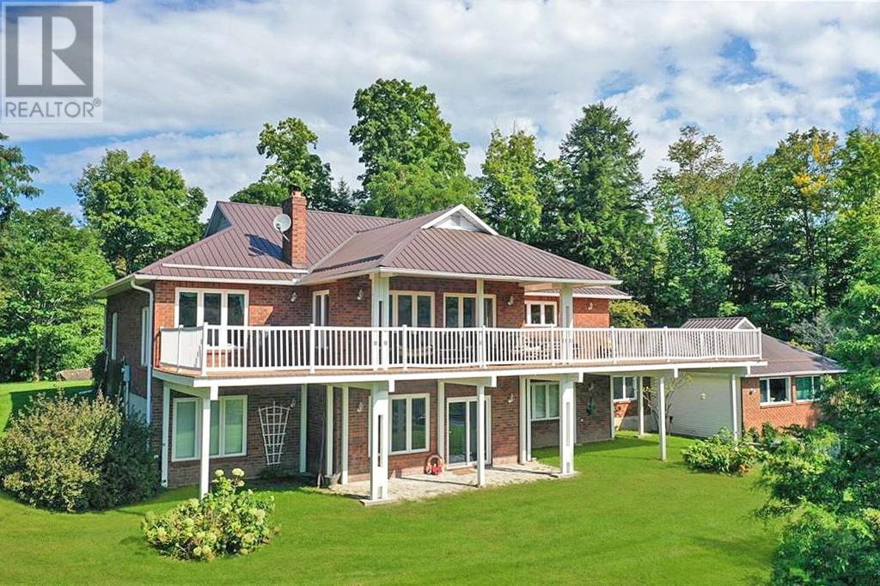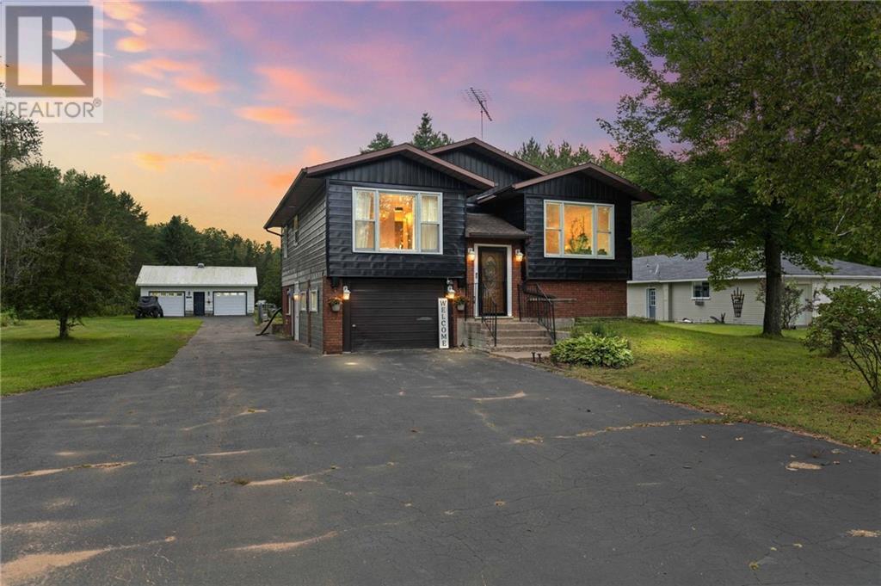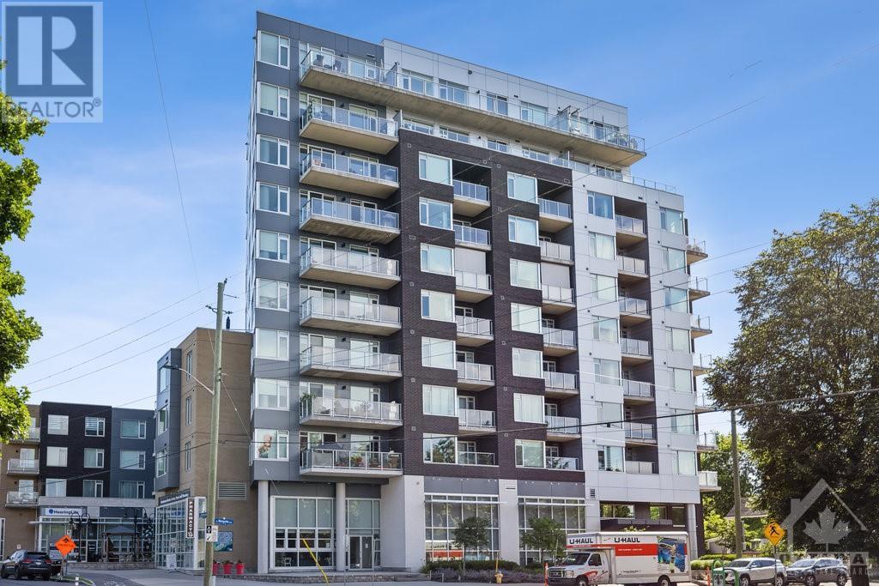2034 SAUNDERSON DRIVE
Ottawa, Ontario K1G2E6
$715,000
| Bathroom Total | 2 |
| Bedrooms Total | 4 |
| Half Bathrooms Total | 0 |
| Year Built | 1953 |
| Cooling Type | Central air conditioning |
| Flooring Type | Hardwood, Tile |
| Heating Type | Forced air |
| Heating Fuel | Natural gas |
| Stories Total | 1 |
| 3pc Bathroom | Lower level | 8'0" x 5'5" |
| Bedroom | Lower level | 13'0" x 12'9" |
| Kitchen | Lower level | 9'0" x 6'0" |
| Living room/Dining room | Lower level | 15'0" x 15'0" |
| Laundry room | Lower level | 18'0" x 8'0" |
| Utility room | Lower level | Measurements not available |
| Foyer | Lower level | 5'0" x 6'0" |
| 3pc Bathroom | Main level | 8'5" x 5'0" |
| Primary Bedroom | Main level | 15'5" x 9'6" |
| Bedroom | Main level | 11'5" x 10'3" |
| Living room/Dining room | Main level | 17'3" x 12'6" |
| Bedroom | Main level | 12'0" x 9'0" |
| Kitchen | Main level | 13'10" x 9'0" |
YOU MAY ALSO BE INTERESTED IN…
Previous
Next


