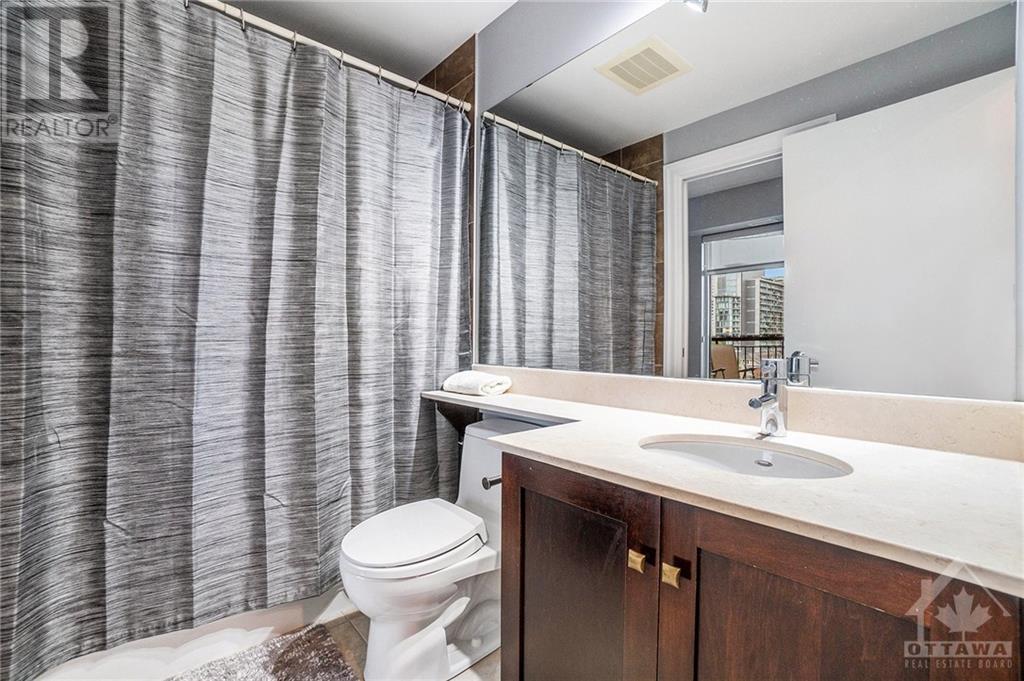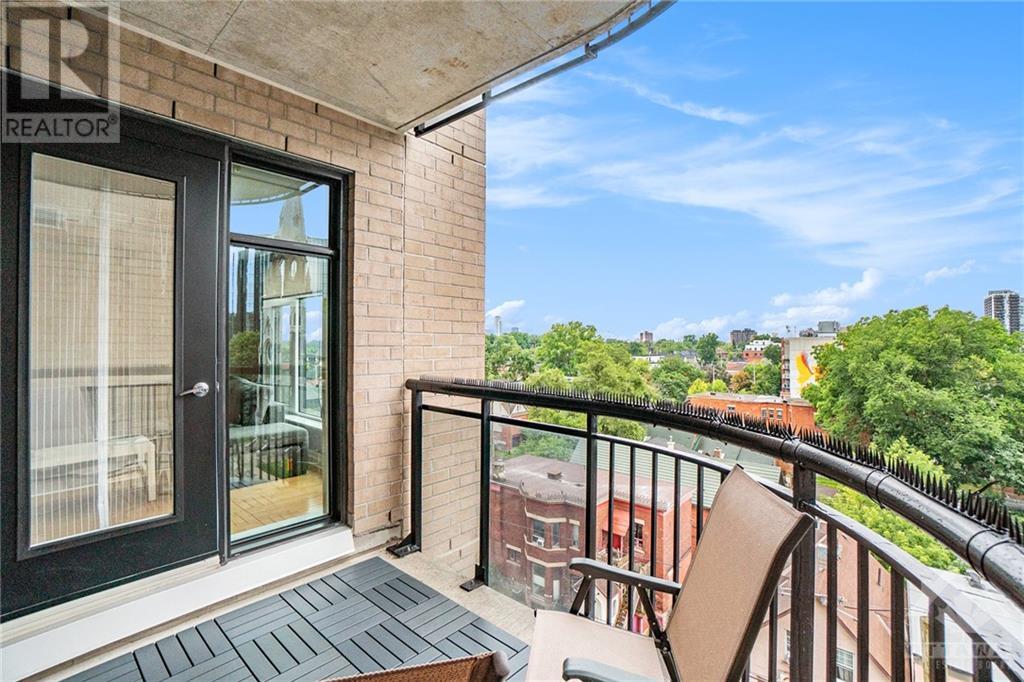245 KENT STREET UNIT#701
Ottawa, Ontario K2P0A5
$2,750
| Bathroom Total | 1 |
| Bedrooms Total | 1 |
| Half Bathrooms Total | 0 |
| Year Built | 2009 |
| Cooling Type | Central air conditioning |
| Flooring Type | Hardwood, Tile |
| Heating Type | Forced air |
| Heating Fuel | Natural gas |
| Stories Total | 1 |
| Foyer | Main level | 9'9" x 3'11" |
| Office | Main level | 7'5" x 7'1" |
| Kitchen | Main level | 10'3" x 7'10" |
| Dining room | Main level | 9'9" x 8'1" |
| Living room | Main level | 12'7" x 8'10" |
| Bedroom | Main level | 12'5" x 9'1" |
| 3pc Bathroom | Main level | 8'2" x 5'2" |
YOU MAY ALSO BE INTERESTED IN…
Previous
Next




















































