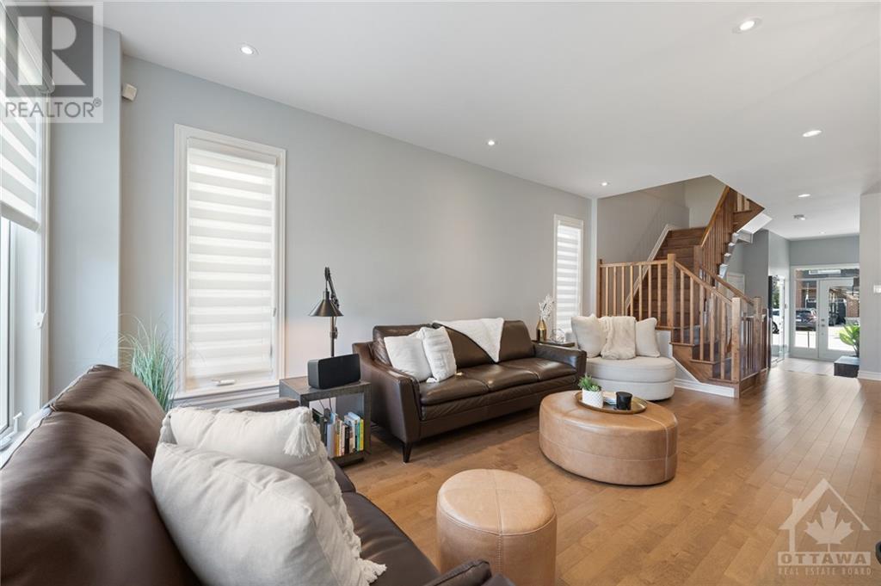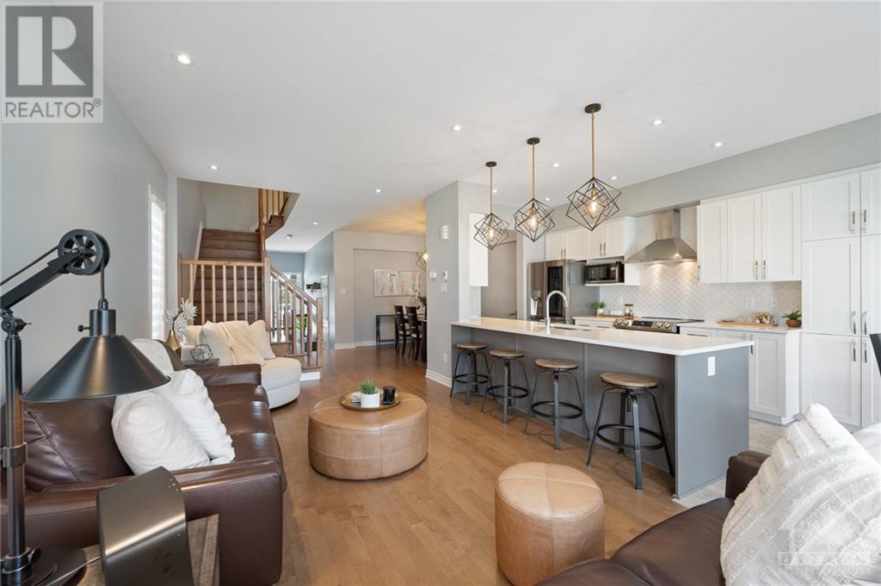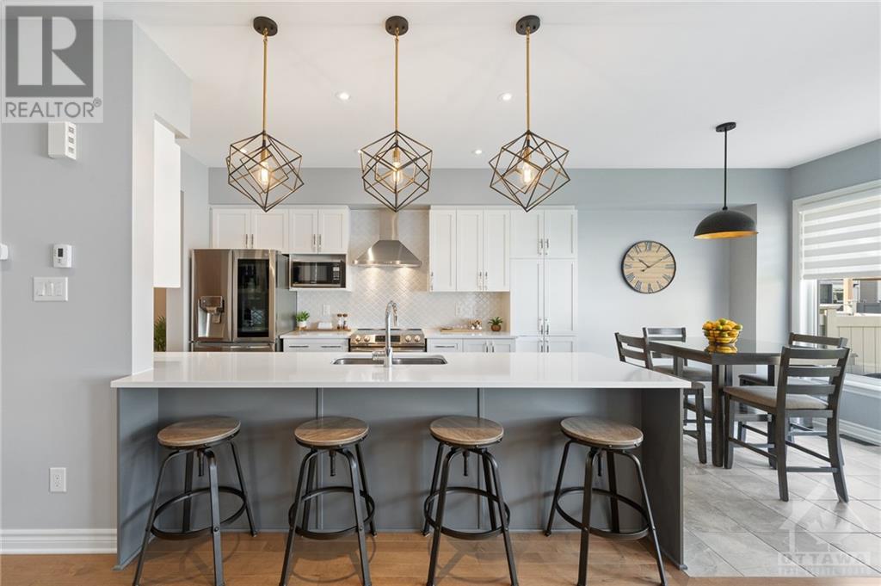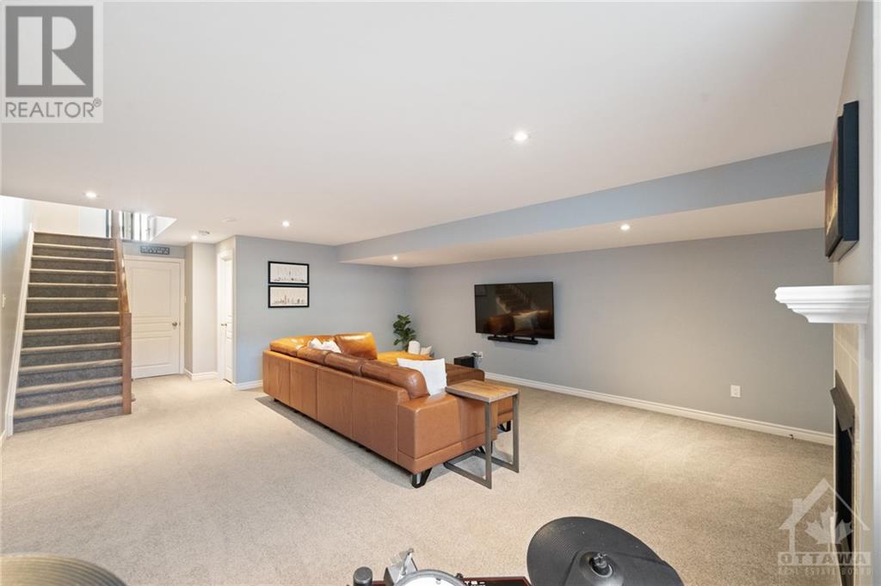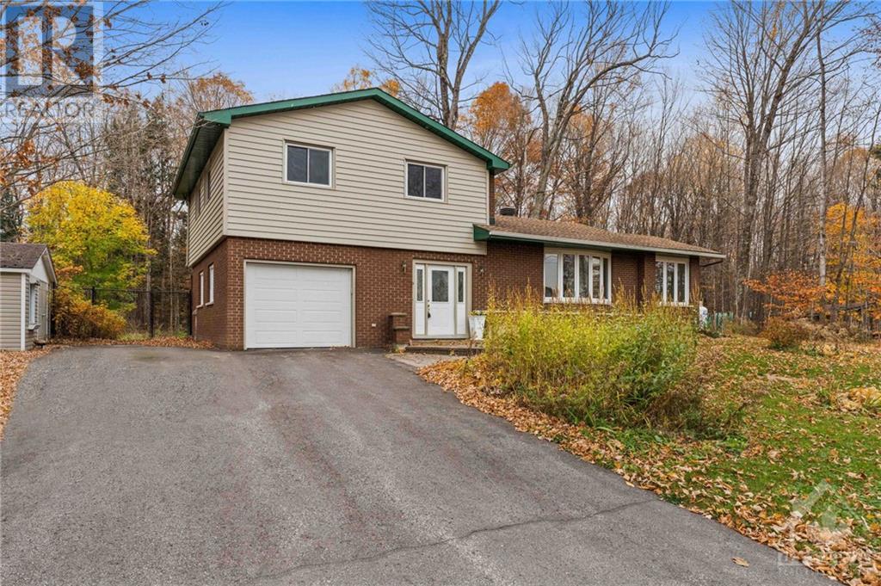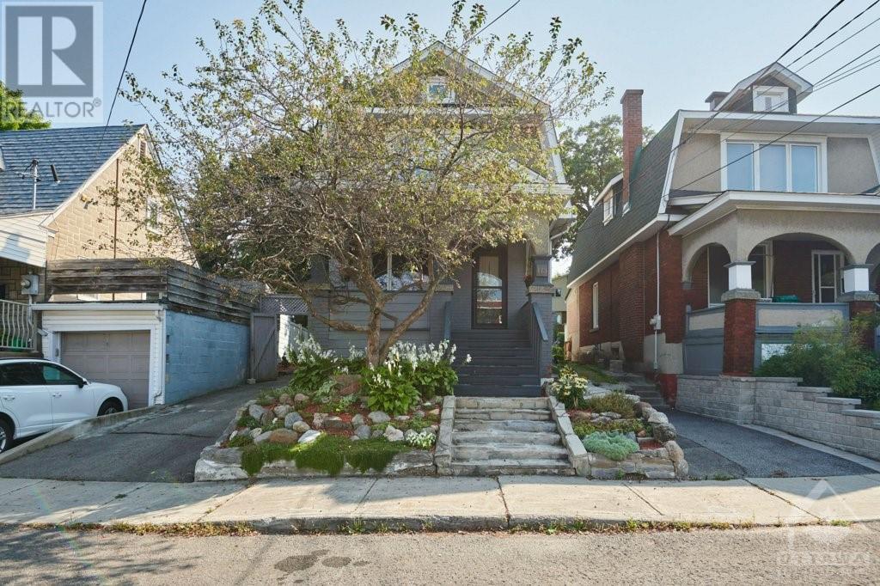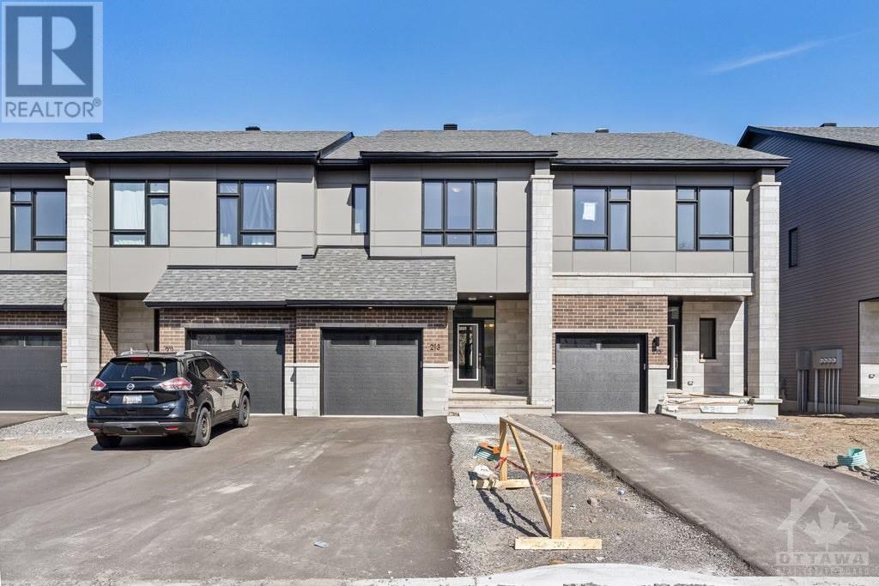135 WILD CALLA WAY
Orleans, Ontario K1W0K4
$699,900
| Bathroom Total | 3 |
| Bedrooms Total | 3 |
| Half Bathrooms Total | 1 |
| Year Built | 2018 |
| Cooling Type | Central air conditioning |
| Flooring Type | Wall-to-wall carpet, Hardwood, Ceramic |
| Heating Type | Forced air |
| Heating Fuel | Natural gas |
| Stories Total | 2 |
| Primary Bedroom | Second level | 11'0" x 16'0" |
| Other | Second level | 6'2" x 5'3" |
| 4pc Ensuite bath | Second level | 7'11" x 11'10" |
| Bedroom | Second level | 9'0" x 11'0" |
| Bedroom | Second level | 10'0" x 12'6" |
| Other | Second level | 4'10" x 4'7" |
| Full bathroom | Second level | 9'8" x 4'11" |
| Loft | Second level | 9'0" x 7'2" |
| Laundry room | Second level | Measurements not available |
| Recreation room | Lower level | 18'4" x 22'6" |
| Storage | Lower level | 10'10" x 6'4" |
| Storage | Lower level | 16'0" x 7'0" |
| Utility room | Lower level | 4'0" x 7'11" |
| Living room | Main level | 11'0" x 19'0" |
| Dining room | Main level | 10'0" x 12'0" |
| Kitchen | Main level | 8'4" x 11'0" |
| Eating area | Main level | 9'2" x 10'0" |
| Partial bathroom | Main level | 8'0" x 3'2" |
| Foyer | Main level | 17'5" x 7'6" |
YOU MAY ALSO BE INTERESTED IN…
Previous
Next










