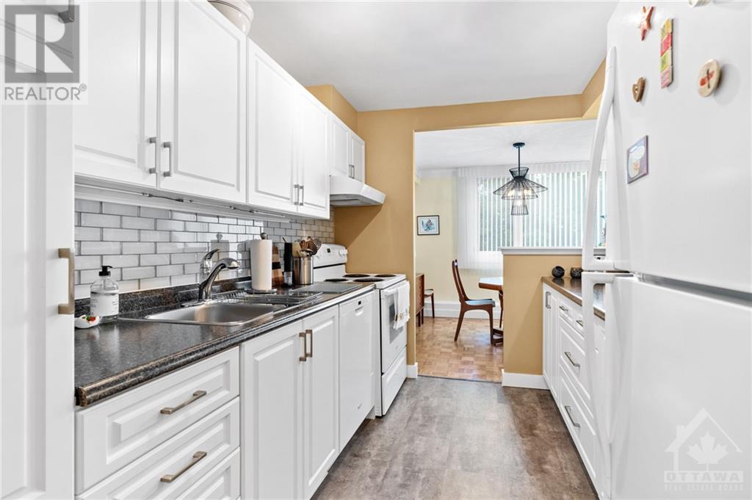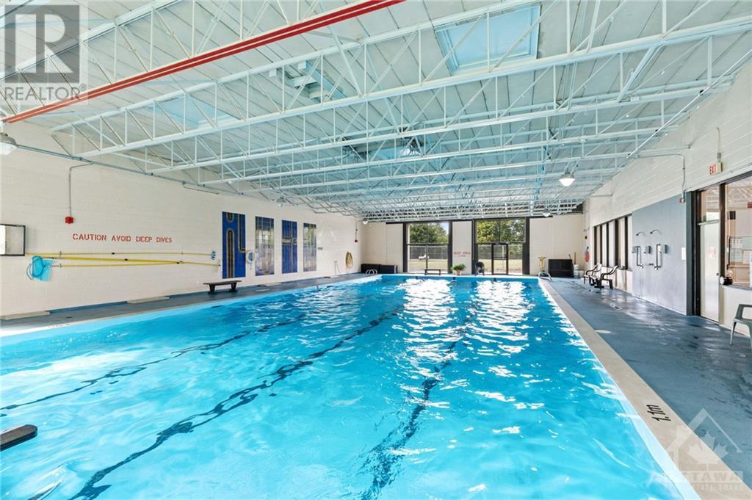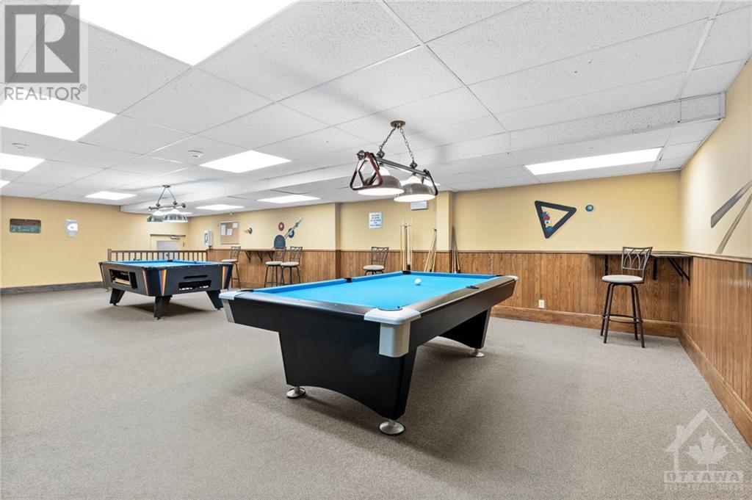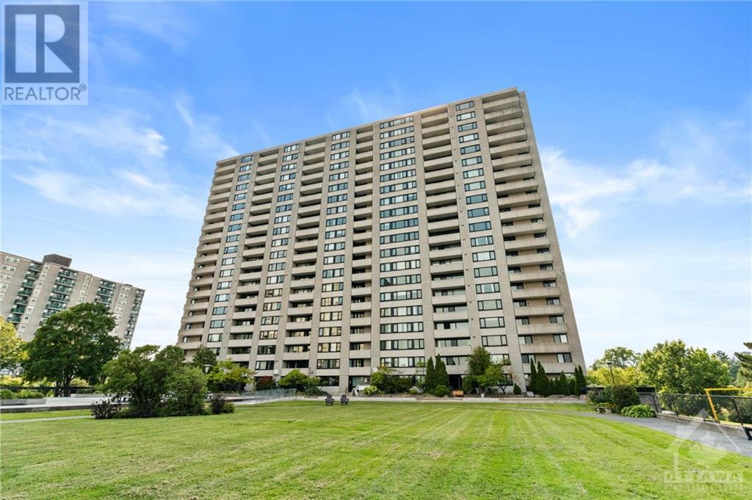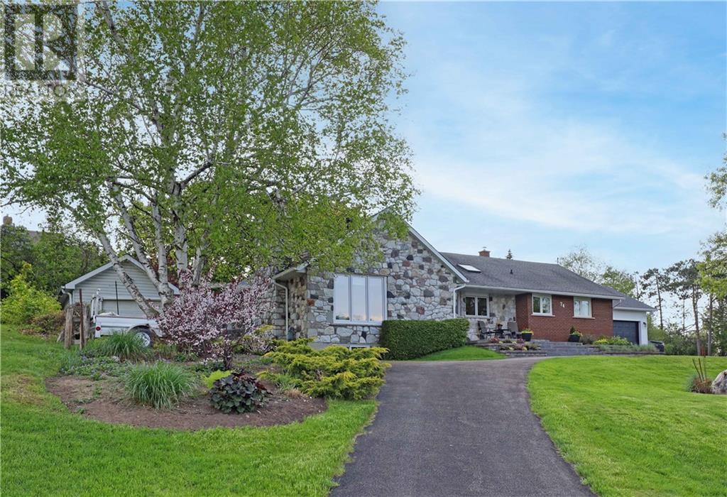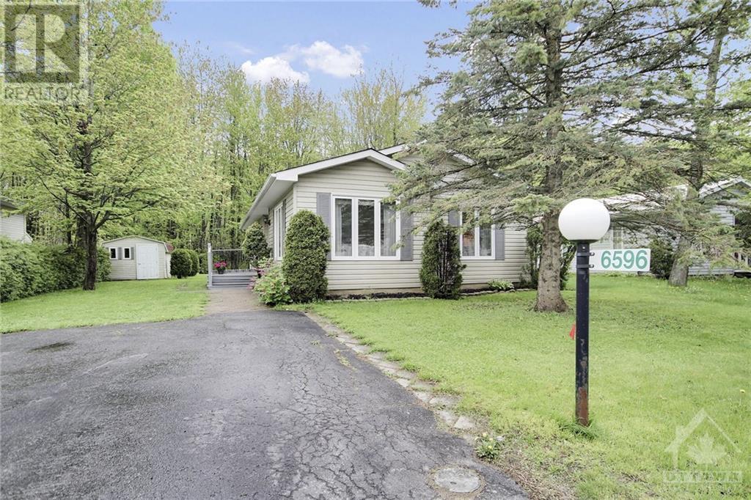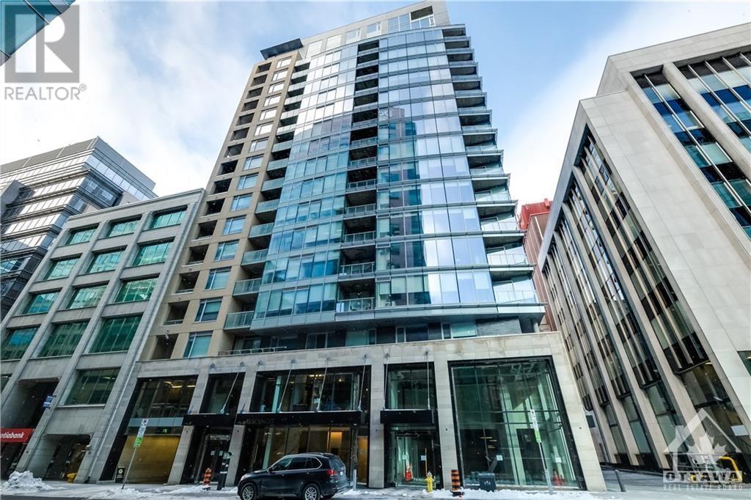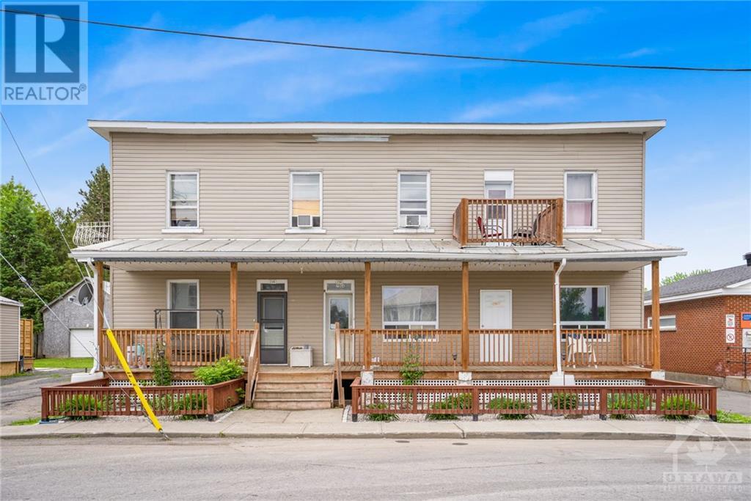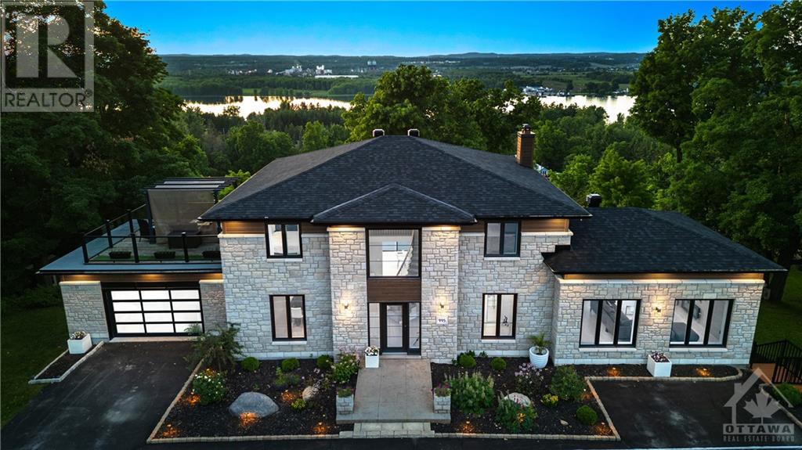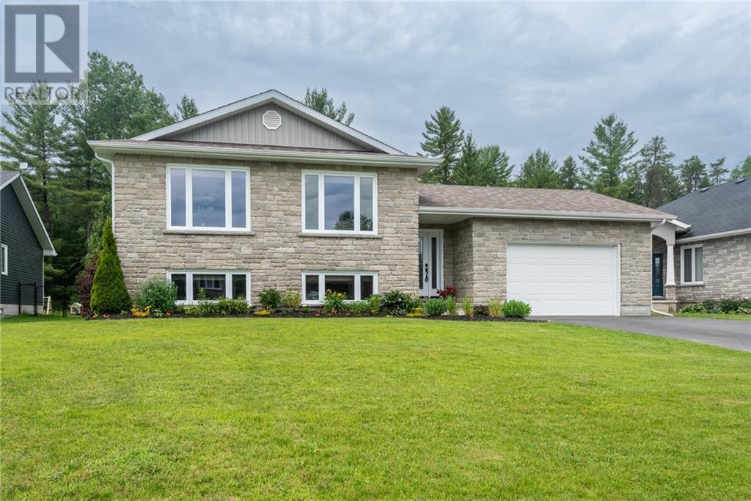265 POULIN AVENUE UNIT#106
Ottawa, Ontario K2B7Y8
$379,000
| Bathroom Total | 1 |
| Bedrooms Total | 2 |
| Half Bathrooms Total | 0 |
| Year Built | 1973 |
| Cooling Type | Central air conditioning |
| Flooring Type | Hardwood, Tile |
| Heating Type | Forced air |
| Heating Fuel | Electric |
| Stories Total | 1 |
| Foyer | Main level | 5'8" x 5'2" |
| Living room | Main level | 11'10" x 23'5" |
| Kitchen | Main level | 10'2" x 8'2" |
| Dining room | Main level | 9'1" x 8'1" |
| 4pc Bathroom | Main level | 8'11" x 5'2" |
| Primary Bedroom | Main level | 14'9" x 10'9" |
| Other | Main level | 5'6" x 5'2" |
| Bedroom | Main level | 13'10" x 10'1" |
| Storage | Main level | 7'8" x 2'9" |
| Other | Main level | 41'10" x 15'3" |
YOU MAY ALSO BE INTERESTED IN…
Previous
Next











