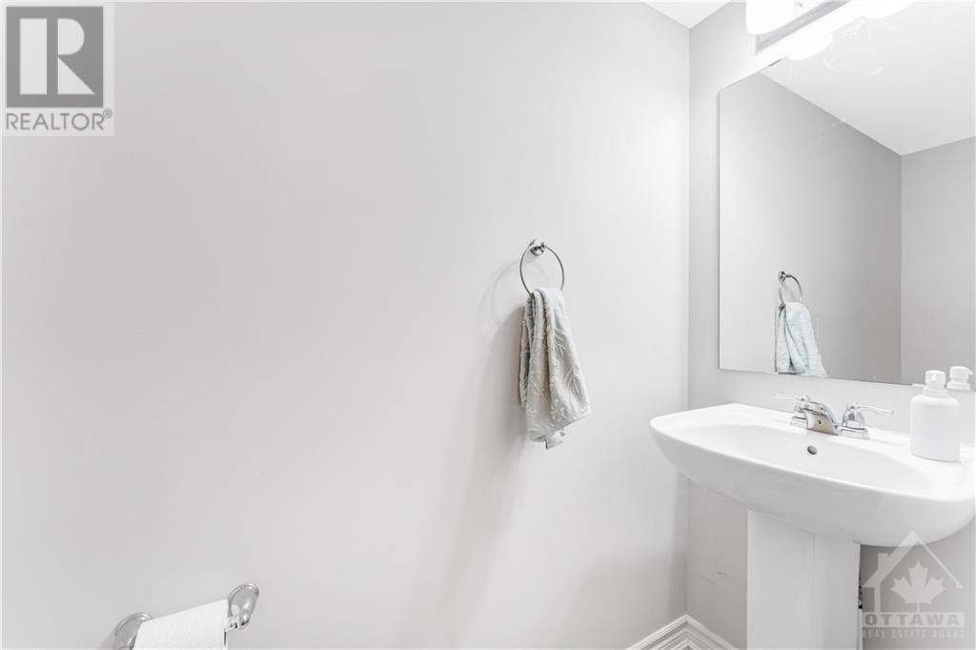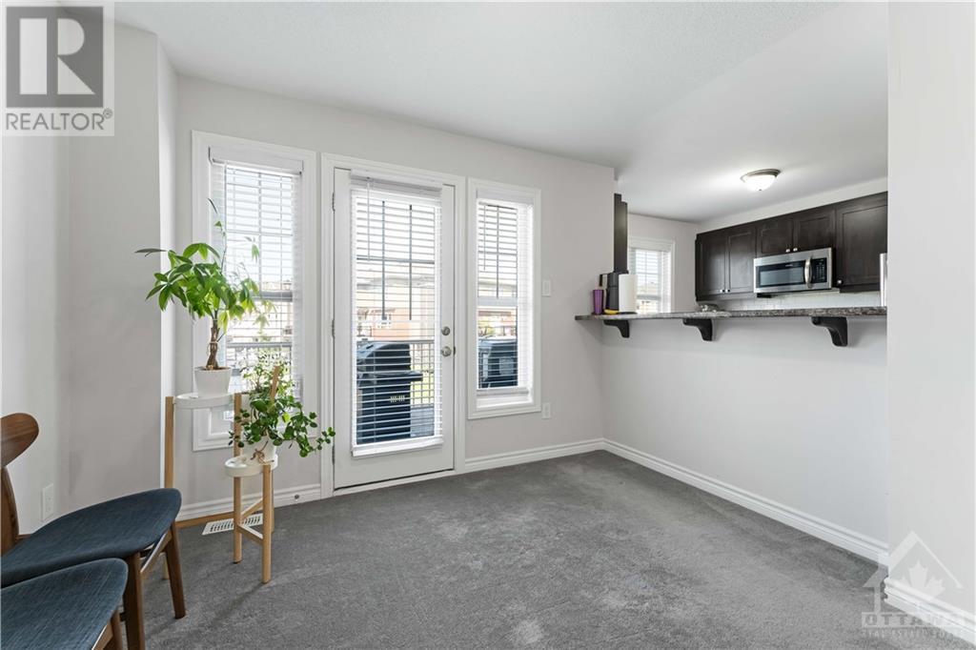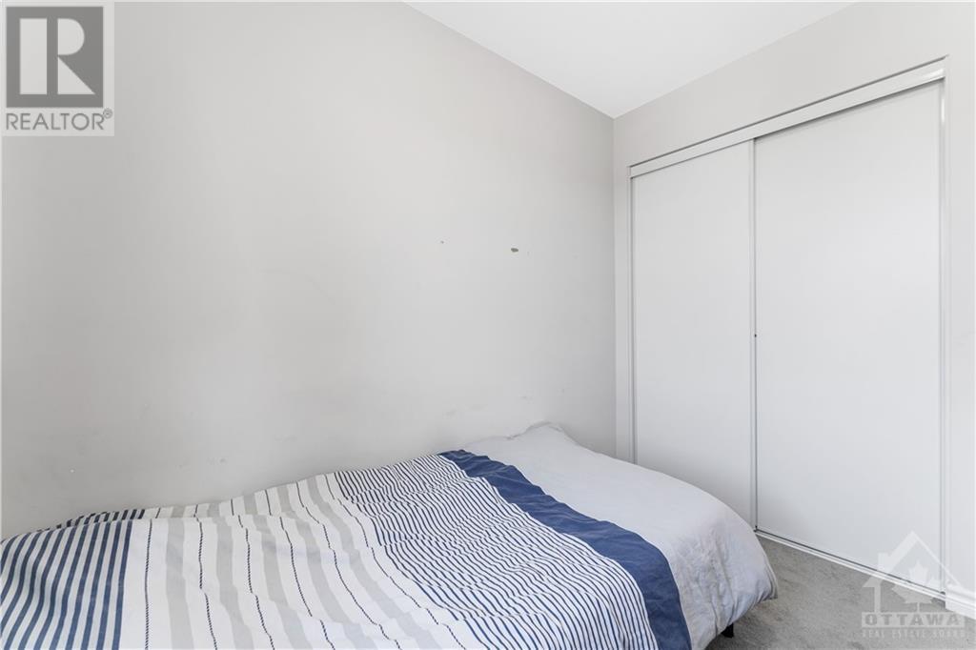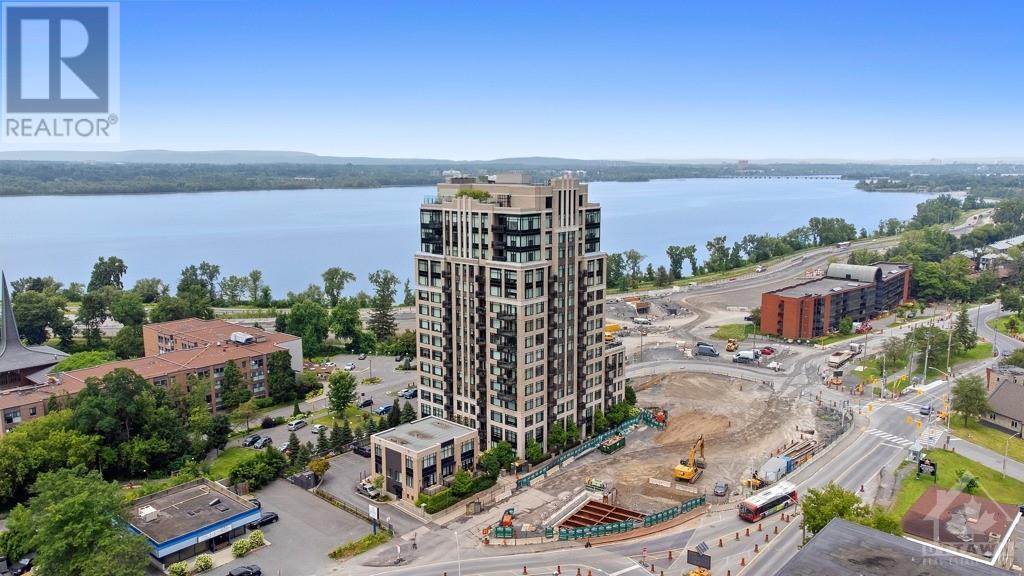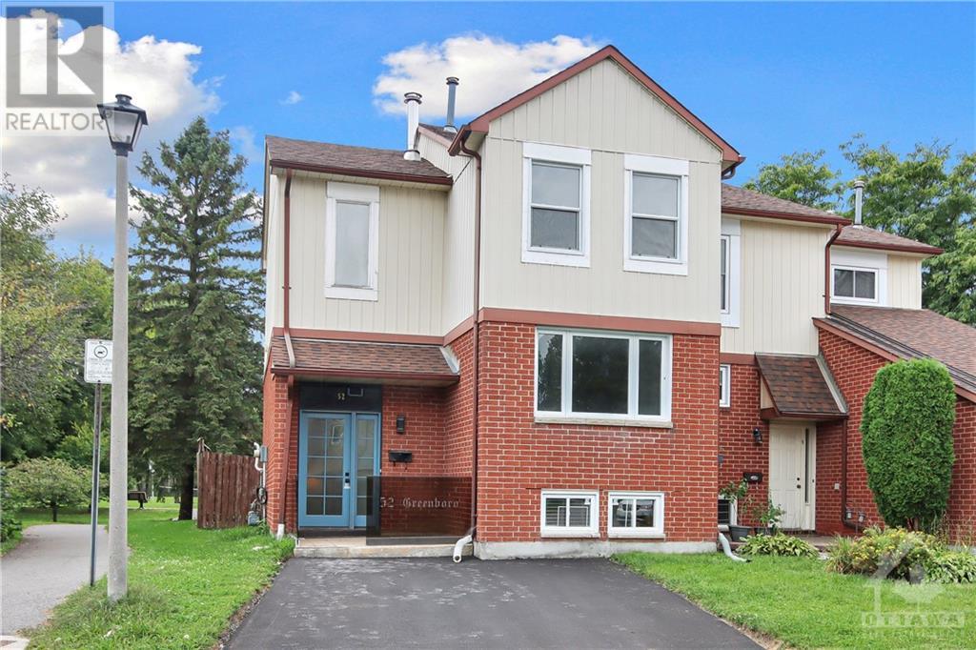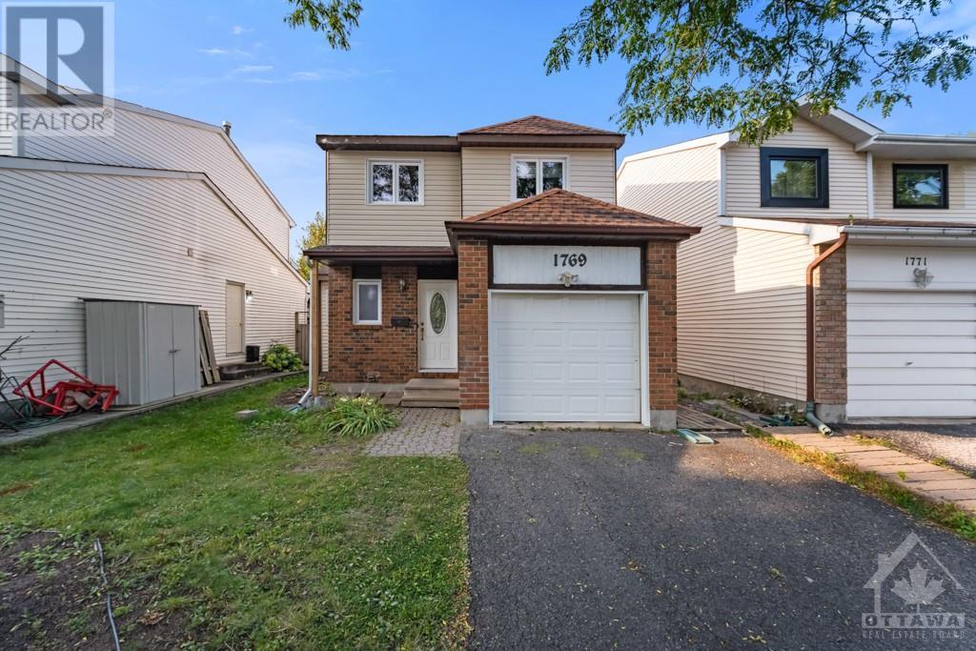74 FEATHERTOP LANE
Stittsville, Ontario K2V0K7
$545,900
| Bathroom Total | 3 |
| Bedrooms Total | 2 |
| Half Bathrooms Total | 1 |
| Year Built | 2019 |
| Cooling Type | Central air conditioning |
| Flooring Type | Wall-to-wall carpet |
| Heating Type | Forced air |
| Heating Fuel | Natural gas |
| Stories Total | 3 |
| Kitchen | Second level | 12'6" x 10'0" |
| Dining room | Second level | 9'0" x 10'8" |
| Living room | Second level | 16'8" x 12'8" |
| Primary Bedroom | Third level | 10'10" x 13'5" |
| Other | Third level | 7'4" x 5'4" |
| 3pc Ensuite bath | Third level | 8'2" x 7'8" |
| Bedroom | Third level | 9'0" x 10'0" |
| Foyer | Main level | 10'4" x 8'6" |
YOU MAY ALSO BE INTERESTED IN…
Previous
Next






