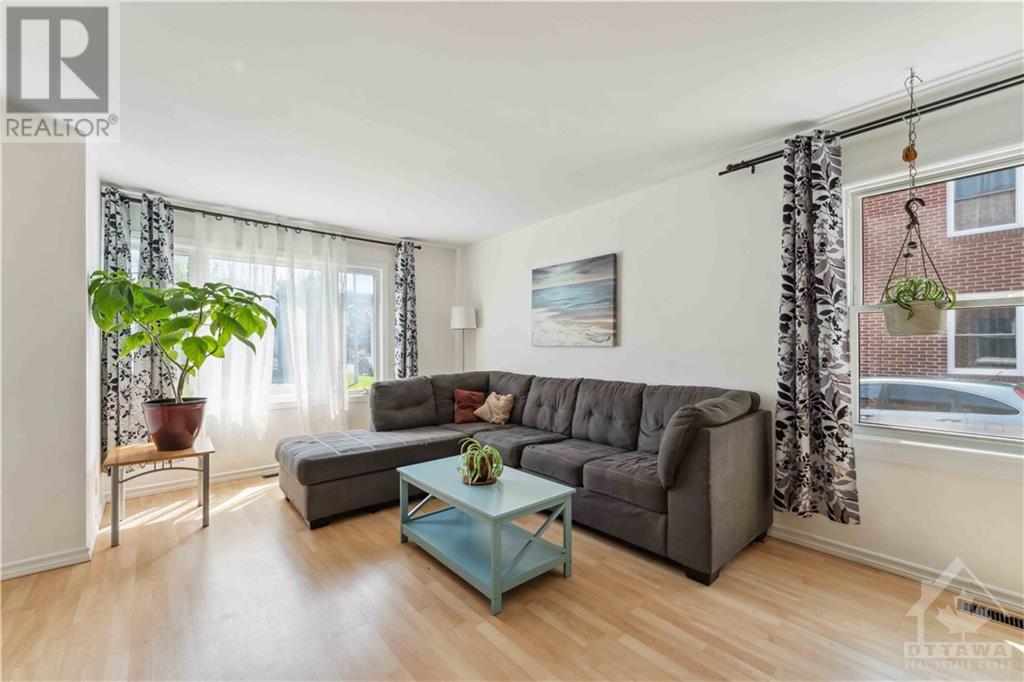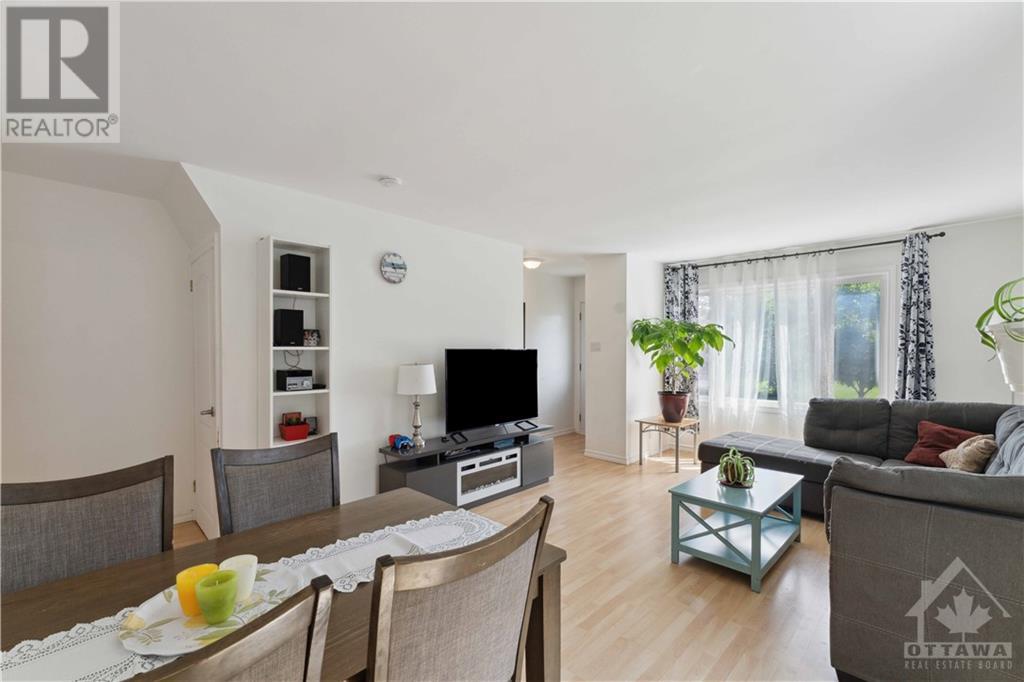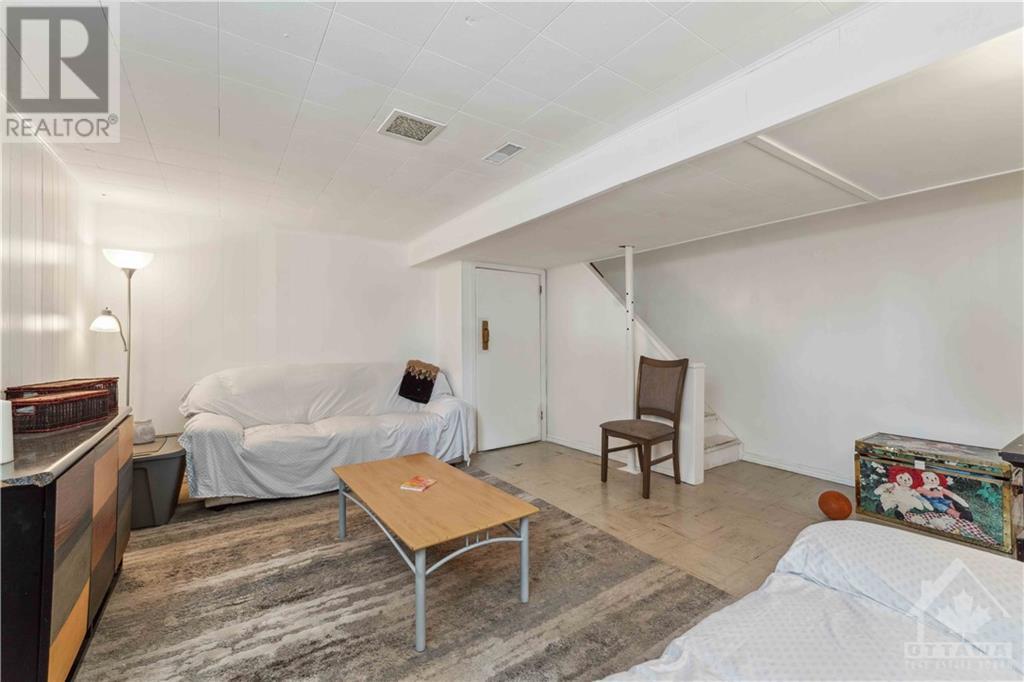2424 FALCON AVENUE
Ottawa, Ontario K1V8C7
$549,900
| Bathroom Total | 1 |
| Bedrooms Total | 3 |
| Half Bathrooms Total | 0 |
| Year Built | 1956 |
| Cooling Type | Central air conditioning |
| Flooring Type | Laminate, Linoleum |
| Heating Type | Forced air |
| Heating Fuel | Natural gas |
| Stories Total | 2 |
| Primary Bedroom | Second level | 13'1" x 8'9" |
| Bedroom | Second level | 10'4" x 9'2" |
| Bedroom | Second level | 9'4" x 8'11" |
| 4pc Bathroom | Second level | 7'2" x 4'10" |
| Family room | Basement | 19'0" x 14'0" |
| Laundry room | Basement | 16'0" x 14'5" |
| Living room/Dining room | Main level | 22'0" x 14'0" |
| Kitchen | Main level | 15'6" x 7'11" |
| Porch | Main level | Measurements not available |
YOU MAY ALSO BE INTERESTED IN…
Previous
Next
























































