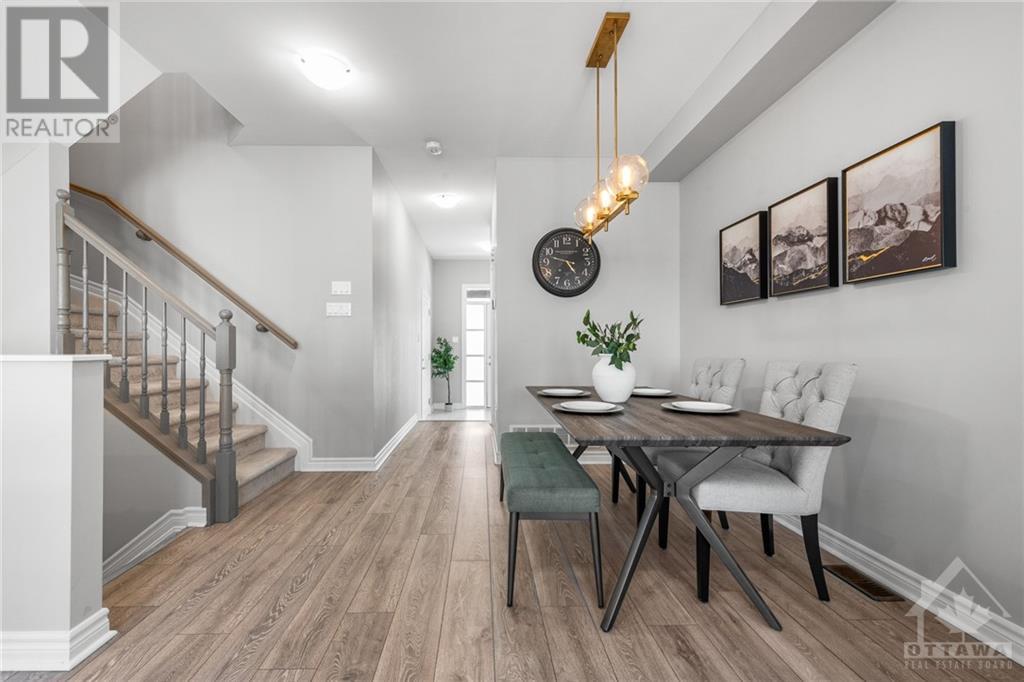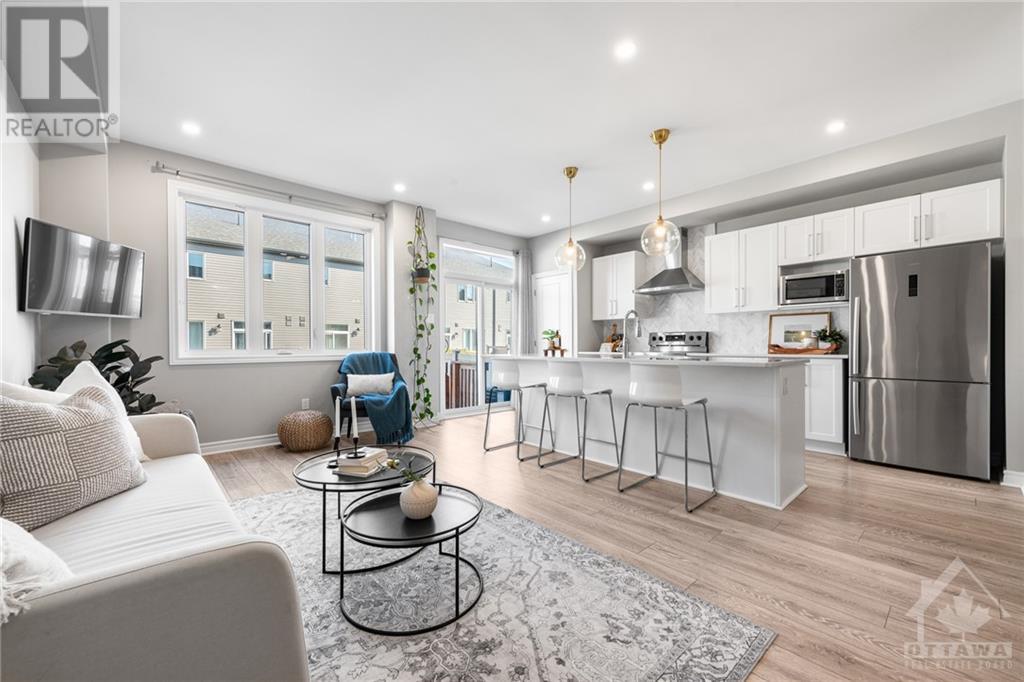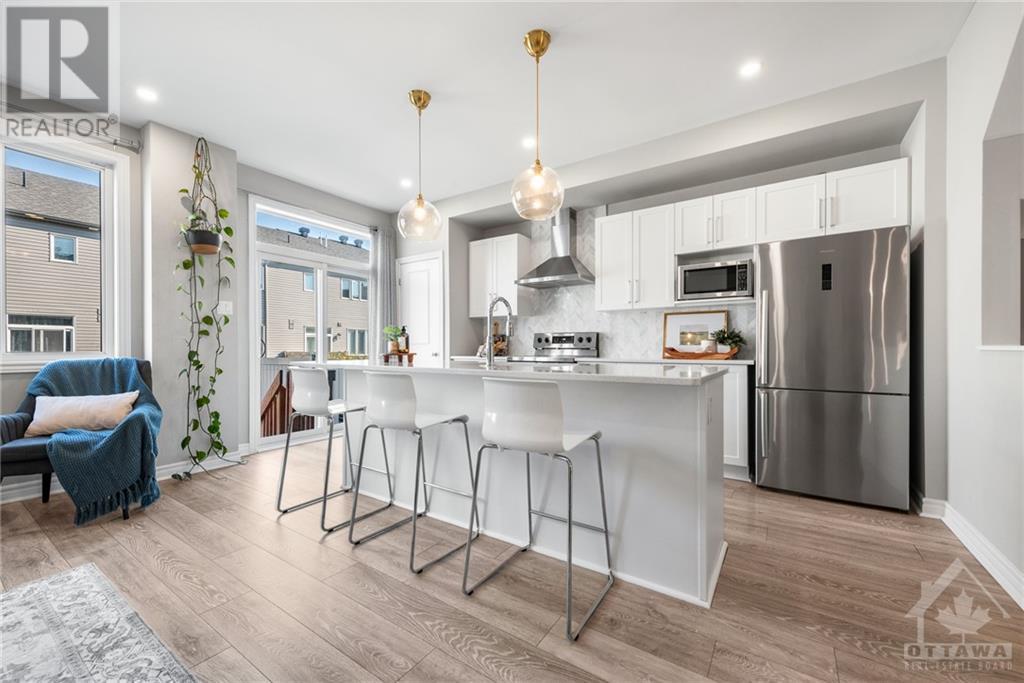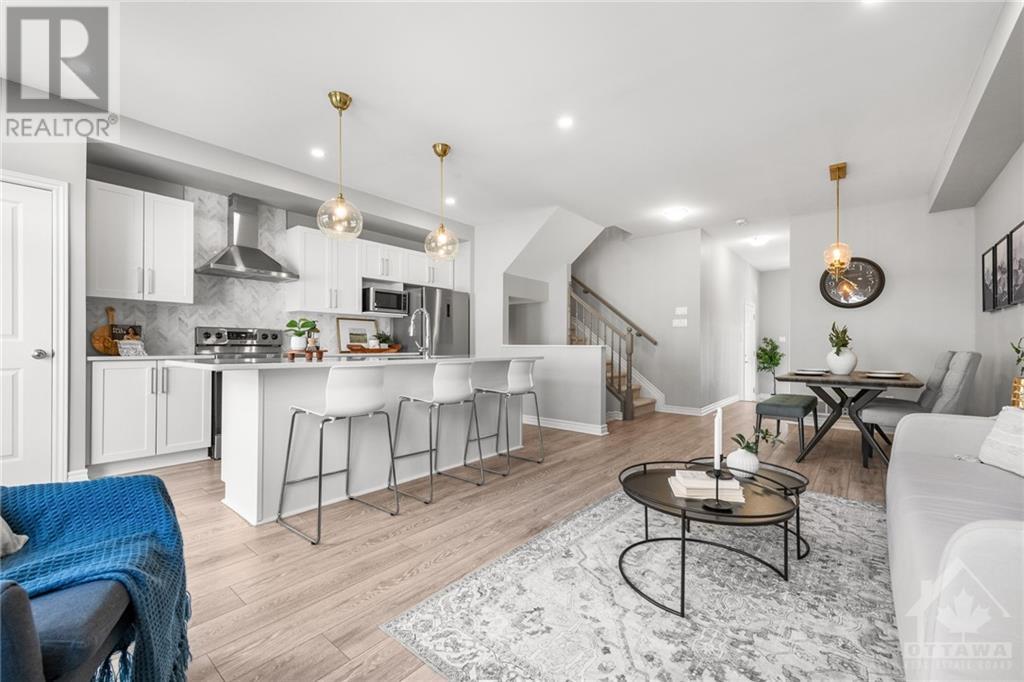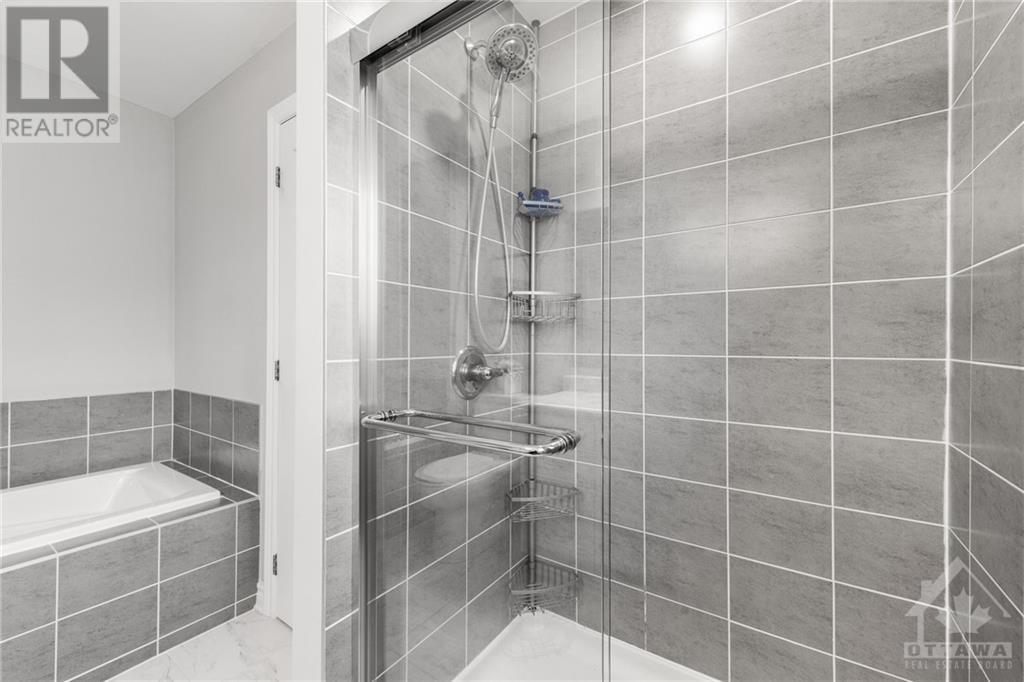2490 WATERLILLY WAY
Ottawa, Ontario K2J6M3
$639,900
| Bathroom Total | 3 |
| Bedrooms Total | 3 |
| Half Bathrooms Total | 1 |
| Year Built | 2018 |
| Cooling Type | Central air conditioning, Air exchanger |
| Flooring Type | Mixed Flooring, Laminate, Ceramic |
| Heating Type | Forced air |
| Heating Fuel | Natural gas |
| Stories Total | 2 |
| Full bathroom | Second level | 8'2" x 5'0" |
| Bedroom | Second level | 11'1" x 10'0" |
| 4pc Ensuite bath | Second level | 10'6" x 6'1" |
| Primary Bedroom | Second level | 13'11" x 13'0" |
| Bedroom | Second level | 10'1" x 9'1" |
| Recreation room | Lower level | 22'5" x 12'0" |
| Living room | Main level | 14'0" x 10'4" |
| Foyer | Main level | 7'5" x 6'7" |
| Dining room | Main level | 10'4" x 10'0" |
| Partial bathroom | Main level | 5'11" x 5'0" |
| Kitchen | Main level | 16'2" x 10'2" |
YOU MAY ALSO BE INTERESTED IN…
Previous
Next







