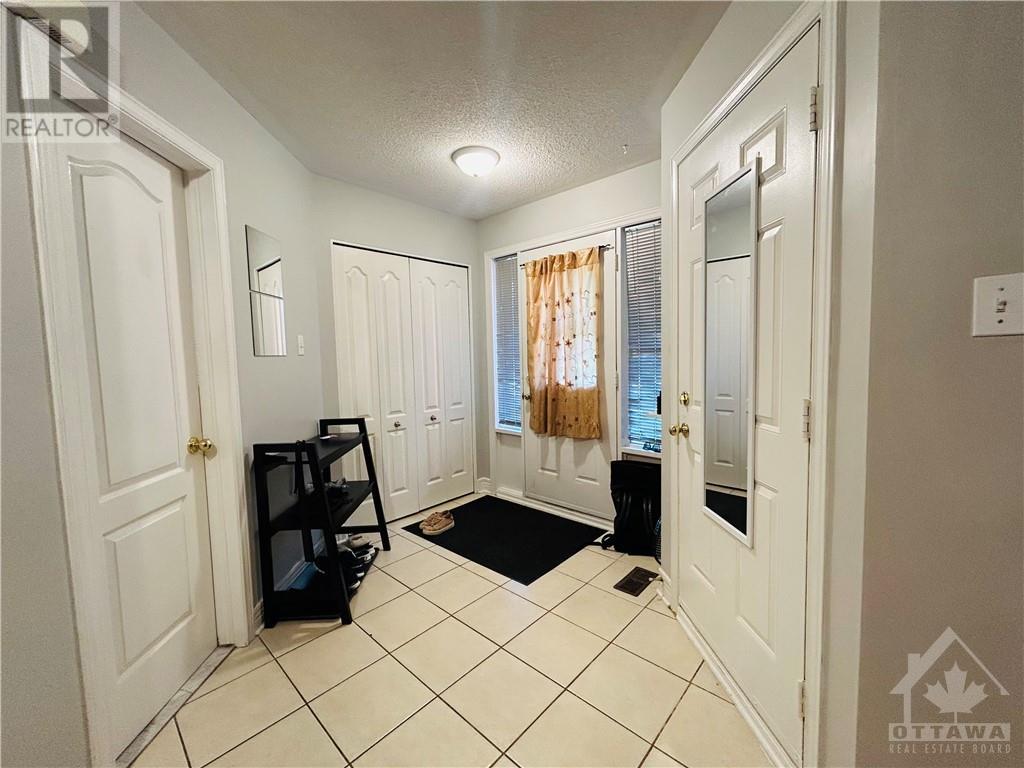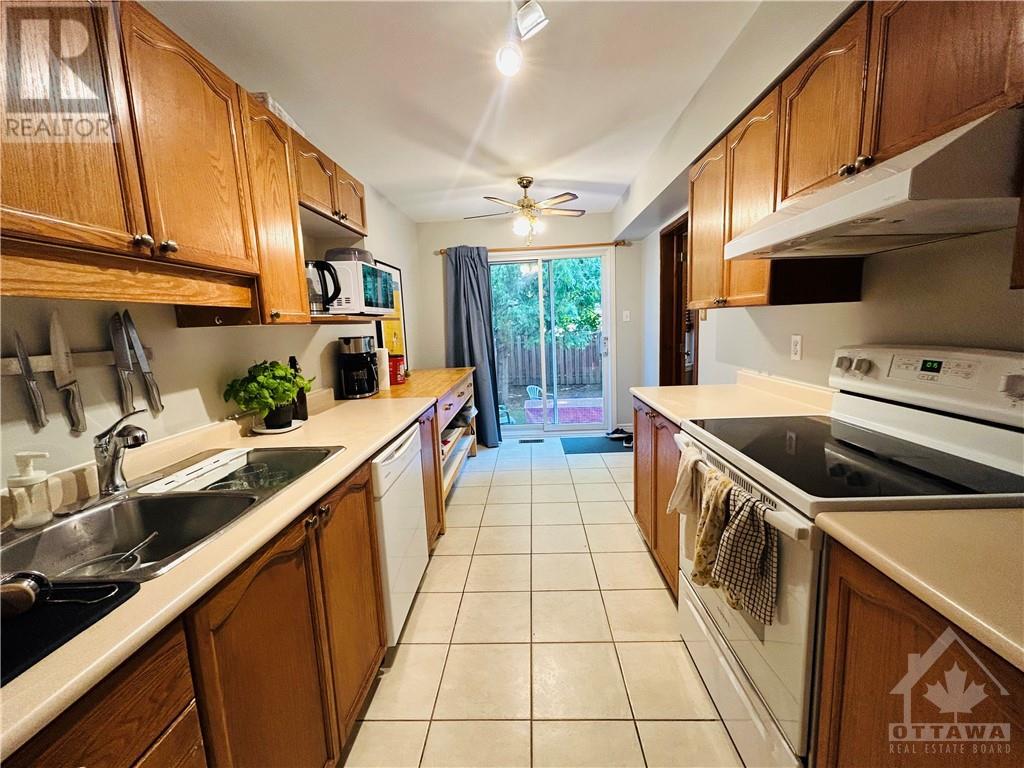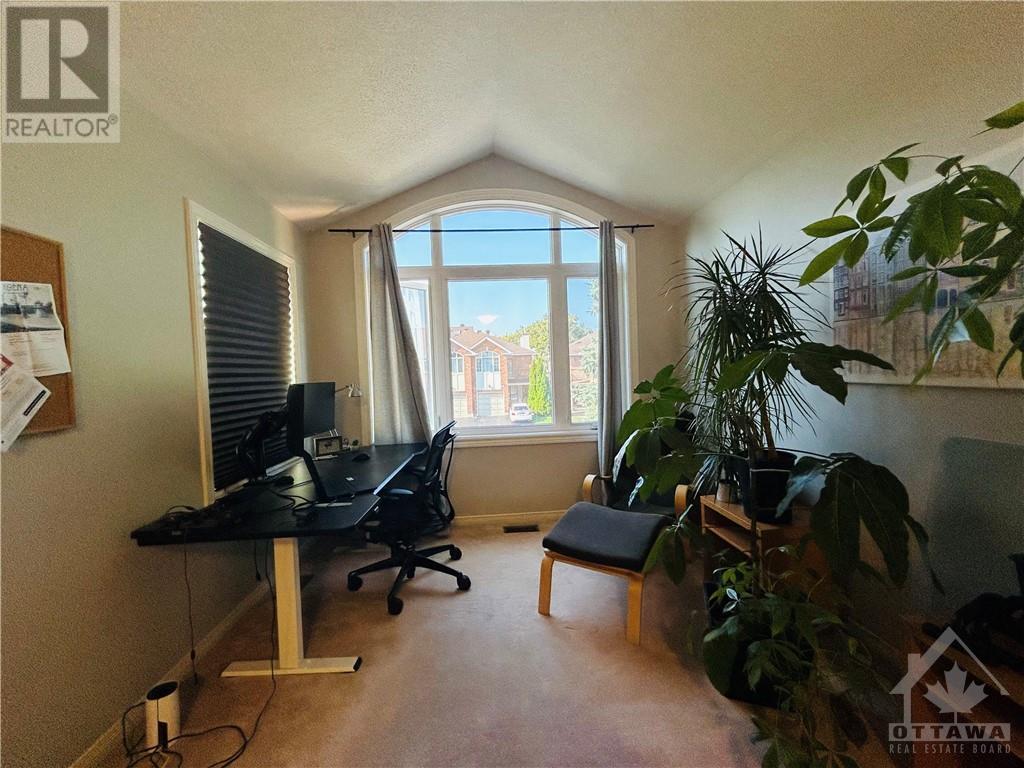110 THORNBURY CRESCENT
Ottawa, Ontario K2G6C3
$2,700
| Bathroom Total | 3 |
| Bedrooms Total | 3 |
| Half Bathrooms Total | 1 |
| Year Built | 1993 |
| Cooling Type | Central air conditioning |
| Flooring Type | Wall-to-wall carpet, Mixed Flooring, Tile |
| Heating Type | Forced air |
| Heating Fuel | Natural gas |
| Stories Total | 2 |
| Primary Bedroom | Second level | 20'0" x 10'0" |
| Other | Second level | Measurements not available |
| 4pc Ensuite bath | Second level | Measurements not available |
| Bedroom | Second level | 9'11" x 9'10" |
| Bedroom | Second level | 12'6" x 8'10" |
| 4pc Bathroom | Second level | Measurements not available |
| Office | Basement | Measurements not available |
| Recreation room | Basement | Measurements not available |
| Foyer | Main level | Measurements not available |
| Living room/Fireplace | Main level | Measurements not available |
| Dining room | Main level | 10'0" x 8'7" |
| Kitchen | Main level | 10'0" x 8'0" |
| Eating area | Main level | 8'0" x 7'8" |
| 2pc Bathroom | Main level | Measurements not available |
YOU MAY ALSO BE INTERESTED IN…
Previous
Next




















































