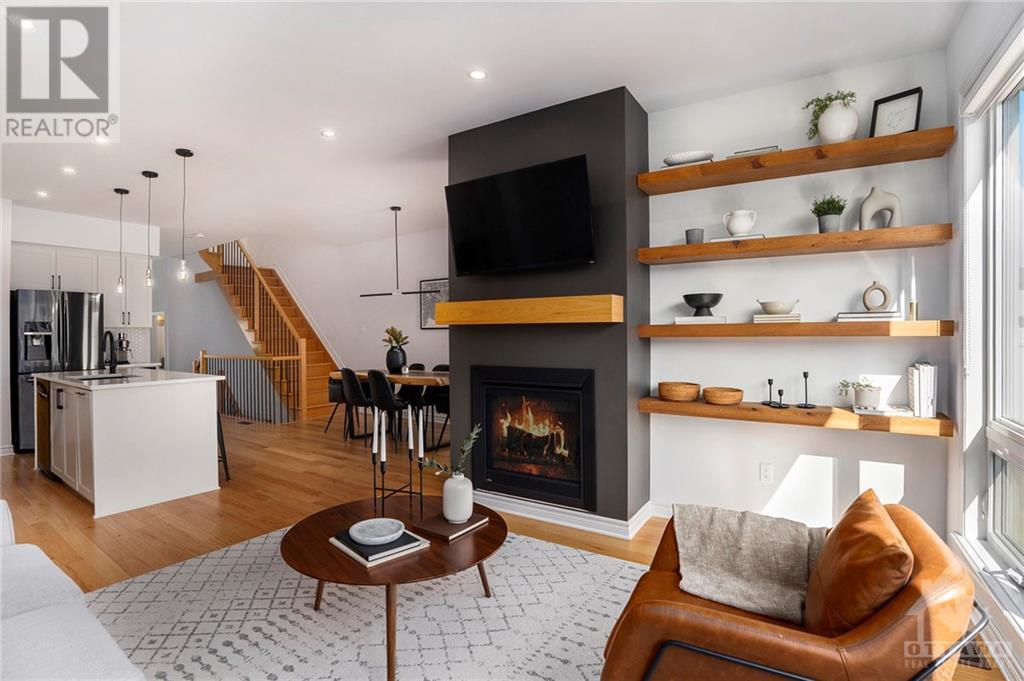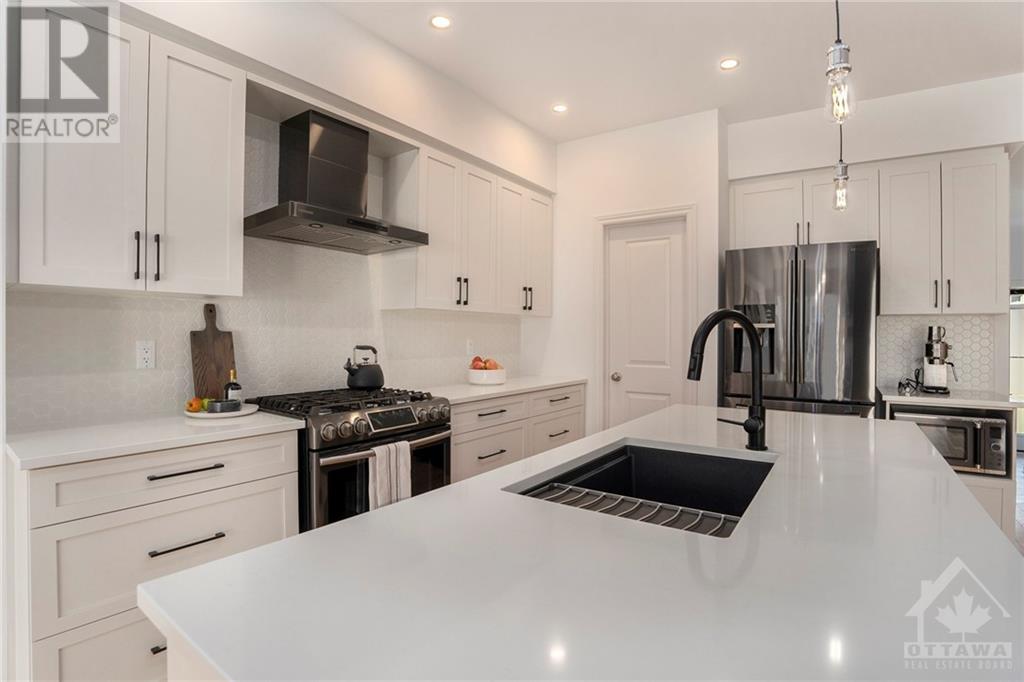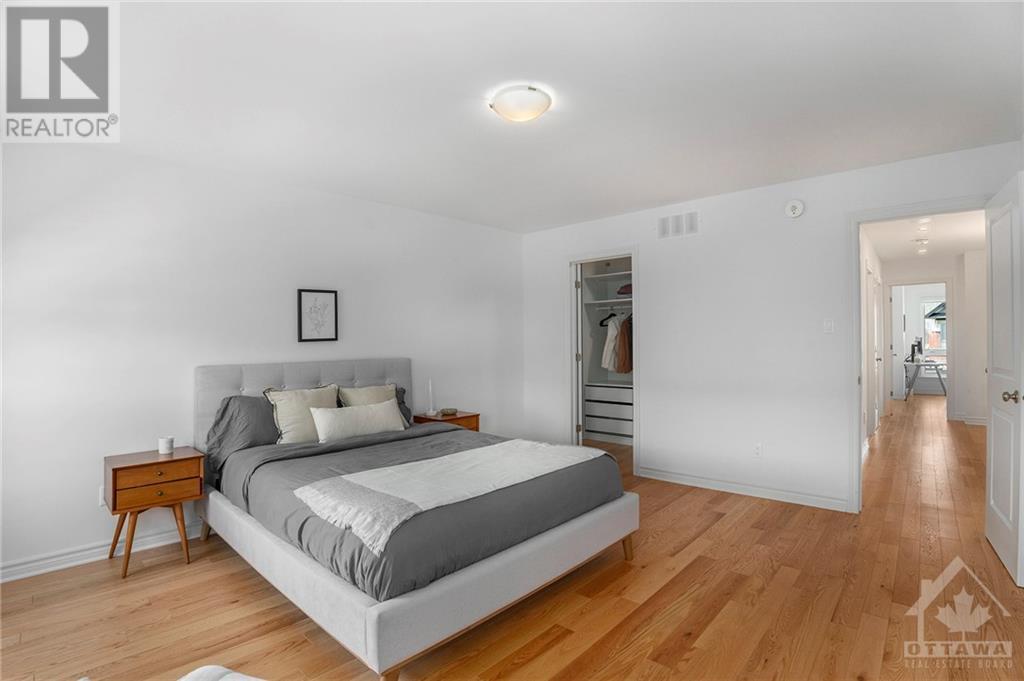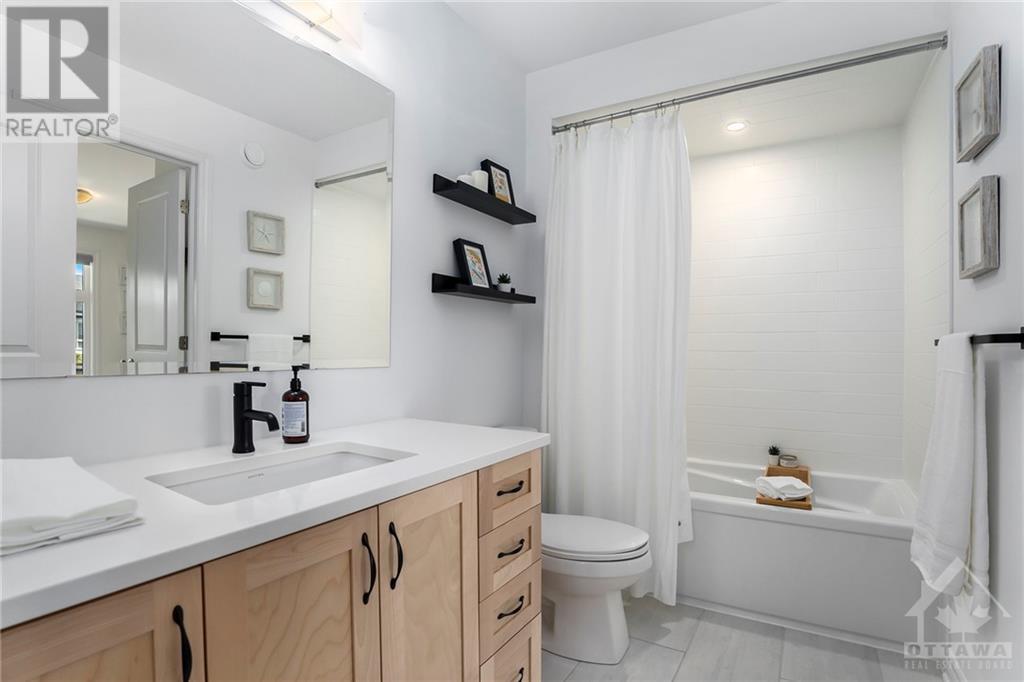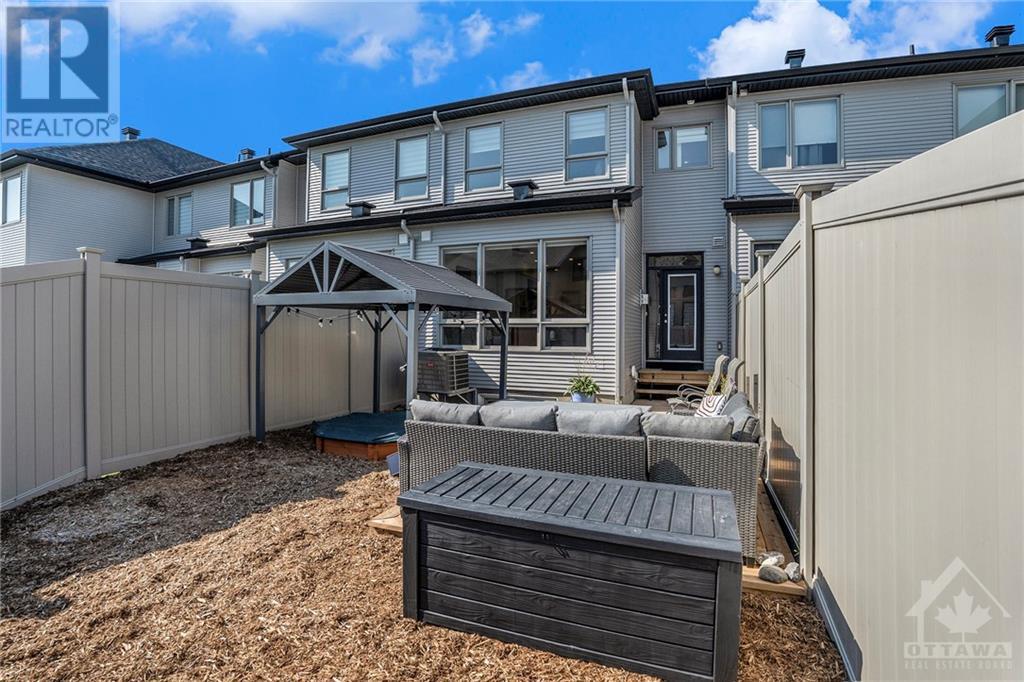793 CAIRN CRESCENT
Ottawa, Ontario K1W0P7
$649,900
| Bathroom Total | 3 |
| Bedrooms Total | 3 |
| Half Bathrooms Total | 1 |
| Year Built | 2020 |
| Cooling Type | Central air conditioning |
| Flooring Type | Wall-to-wall carpet, Hardwood |
| Heating Type | Forced air |
| Heating Fuel | Natural gas |
| Stories Total | 2 |
| Bedroom | Second level | 12'2" x 9'4" |
| Bedroom | Second level | 14'4" x 9'7" |
| Primary Bedroom | Second level | 14'11" x 13'7" |
| Laundry room | Second level | 5'8" x 5'4" |
| 3pc Ensuite bath | Second level | 9'10" x 5'4" |
| Other | Second level | 5'3" x 9'7" |
| Recreation room | Basement | 30'2" x 18'3" |
| Storage | Basement | 15'9" x 7'1" |
| Dining room | Main level | 17'6" x 6'5" |
| Kitchen | Main level | 13'11" x 12'10" |
| Living room | Main level | 13'6" x 12'10" |
| 2pc Bathroom | Main level | 4'11" x 4'10" |
YOU MAY ALSO BE INTERESTED IN…
Previous
Next








