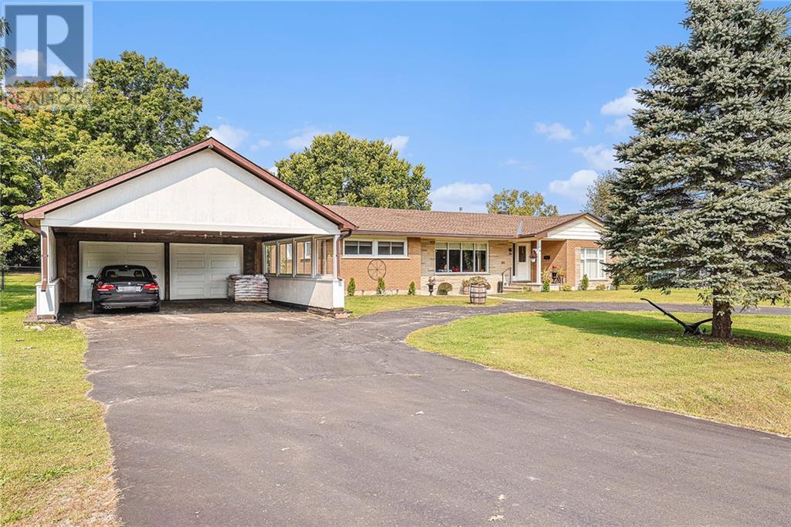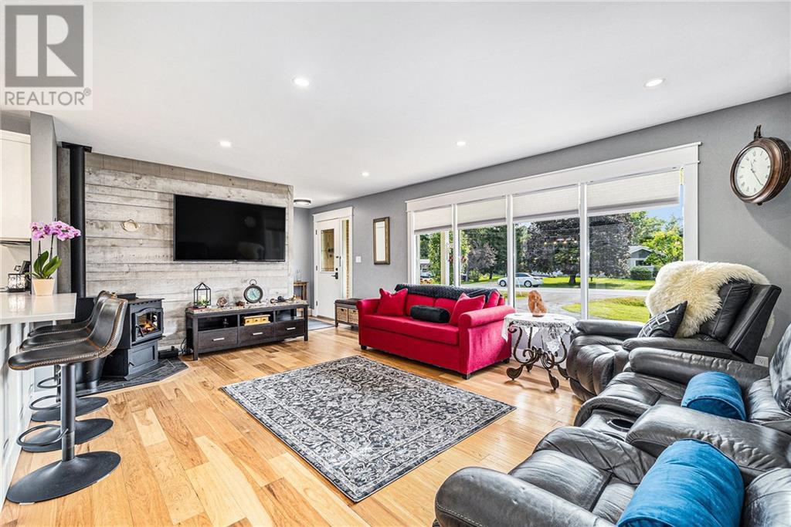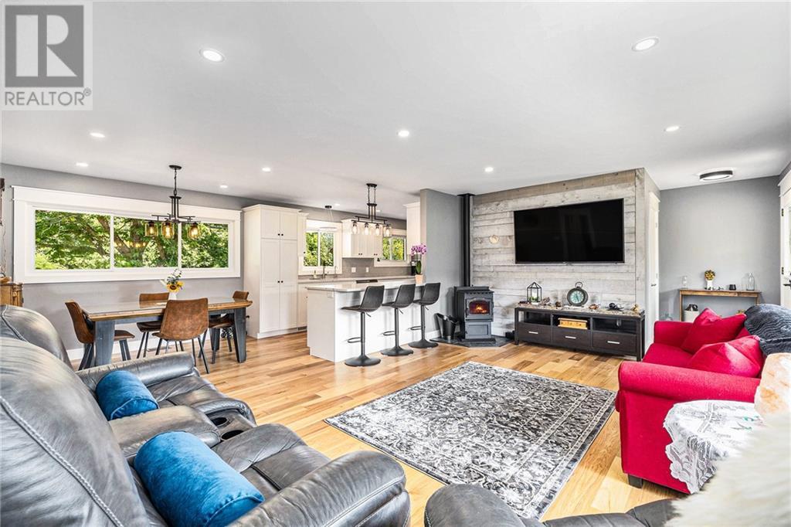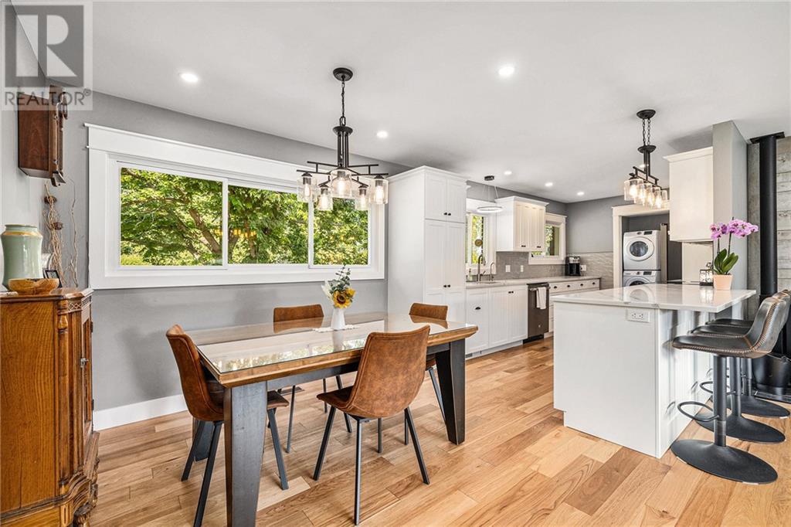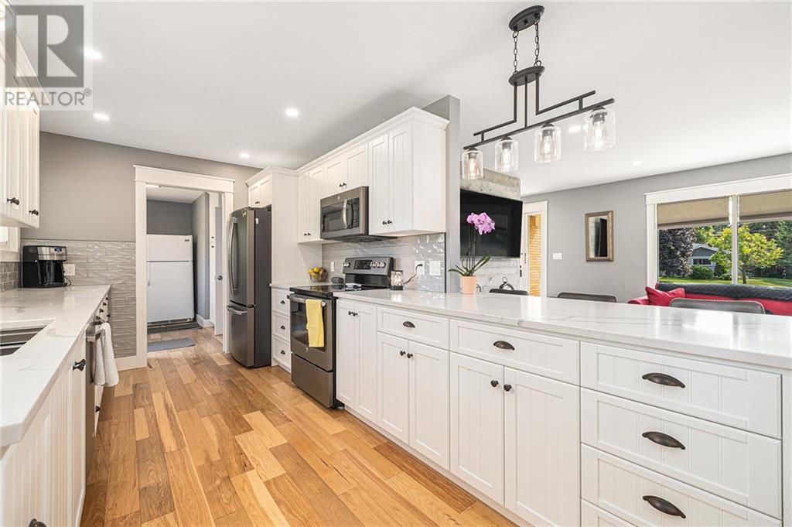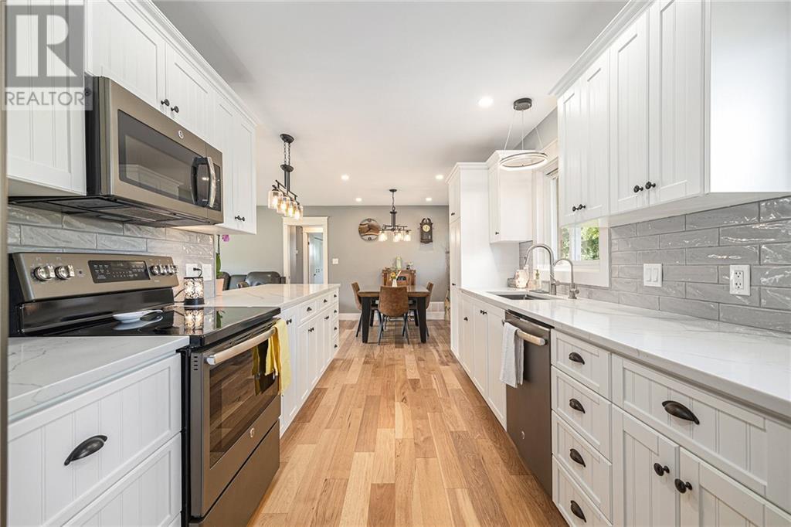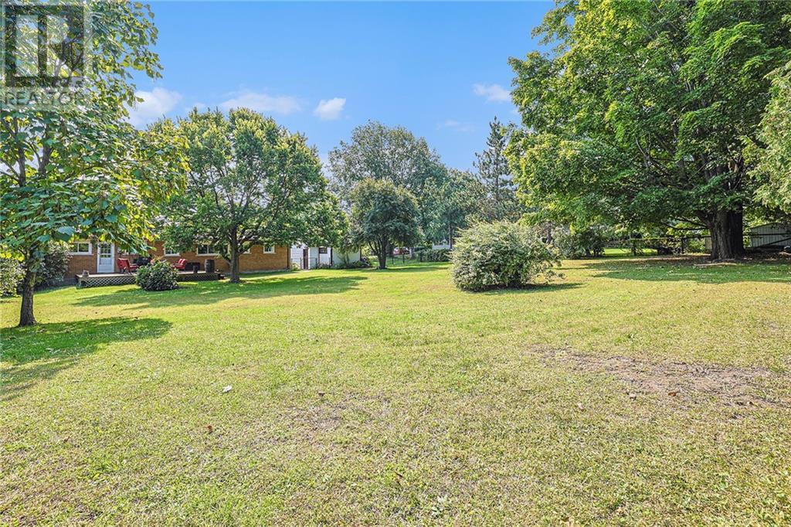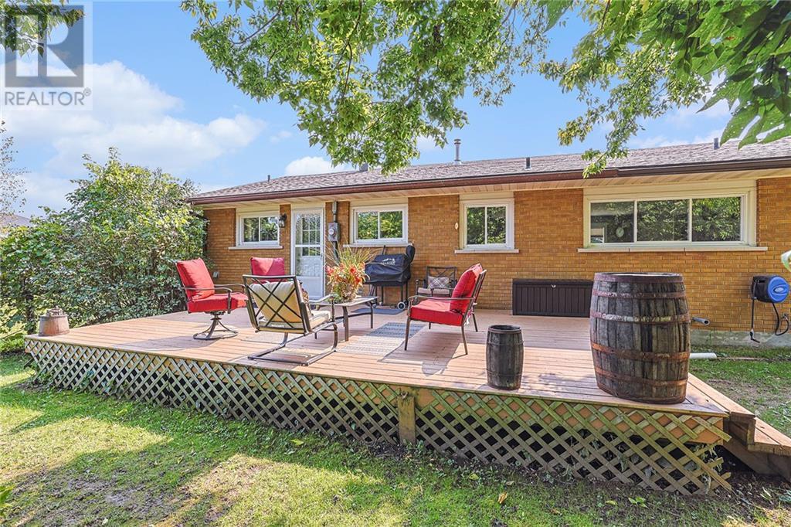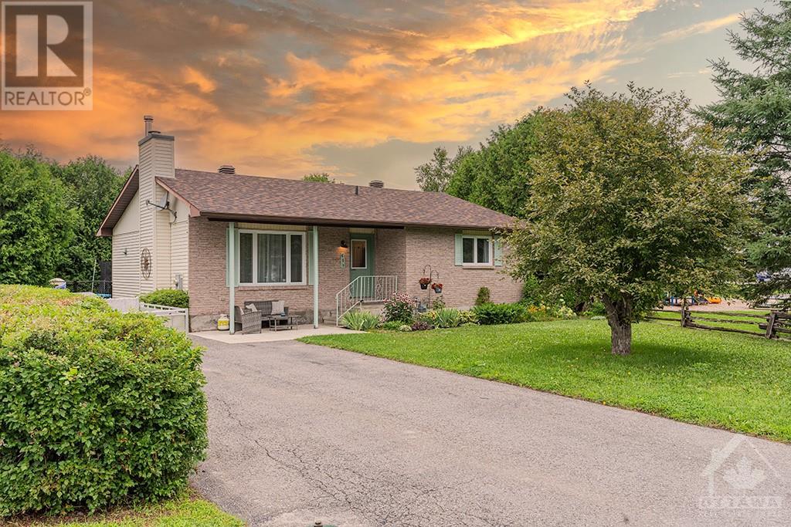154 STAMFORD DRIVE
Perth, Ontario K7H3C1
$679,000
| Bathroom Total | 2 |
| Bedrooms Total | 3 |
| Half Bathrooms Total | 0 |
| Year Built | 1967 |
| Cooling Type | Central air conditioning |
| Flooring Type | Hardwood |
| Heating Type | Forced air |
| Heating Fuel | Natural gas |
| Stories Total | 1 |
| Kitchen | Main level | 15'4" x 8'8" |
| Dining room | Main level | 9'5" x 9'0" |
| Living room | Main level | 18'6" x 13'2" |
| 4pc Bathroom | Main level | 8'8" x 4'11" |
| Laundry room | Main level | 11'8" x 6'1" |
| Primary Bedroom | Main level | 15'0" x 11'8" |
| 3pc Ensuite bath | Main level | 8'3" x 7'1" |
| Bedroom | Main level | 10'4" x 13'8" |
| Bedroom | Main level | 10'2" x 12'2" |
YOU MAY ALSO BE INTERESTED IN…
Previous
Next




