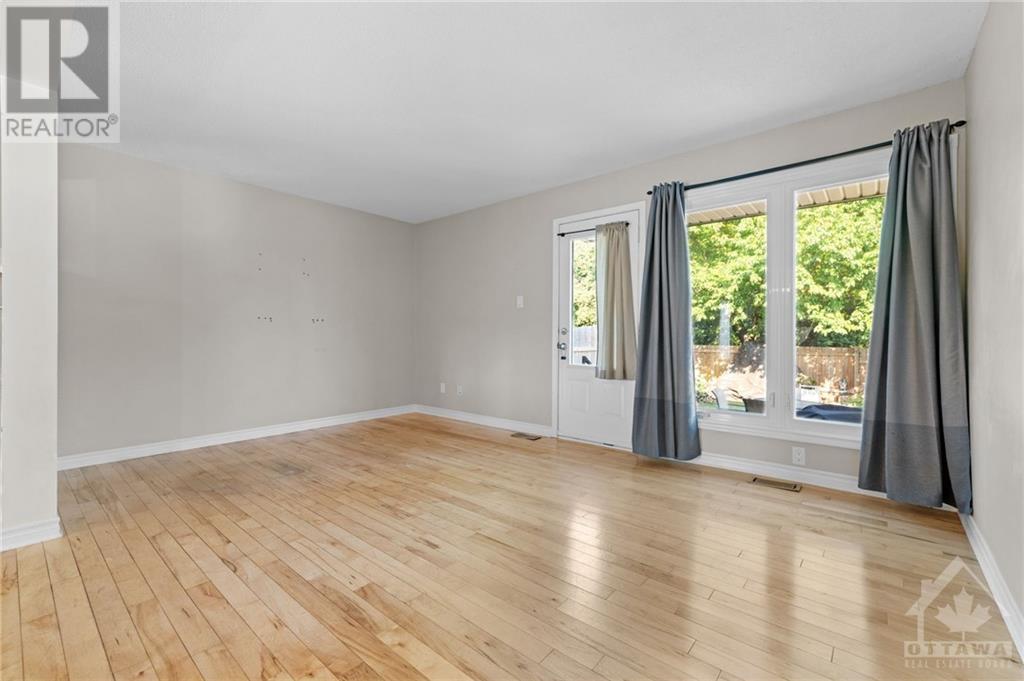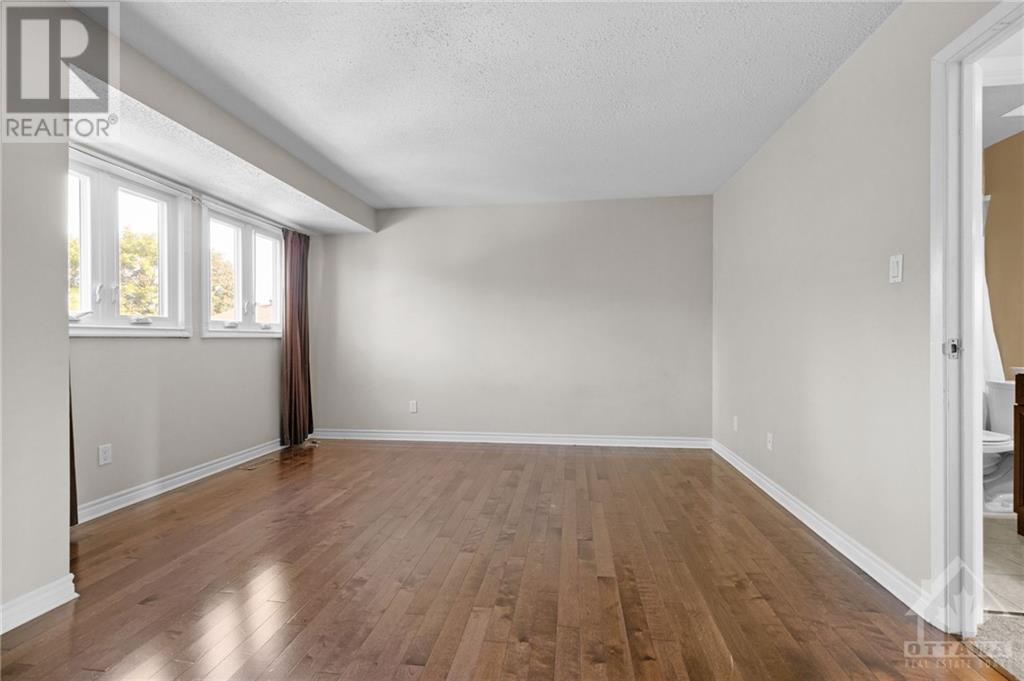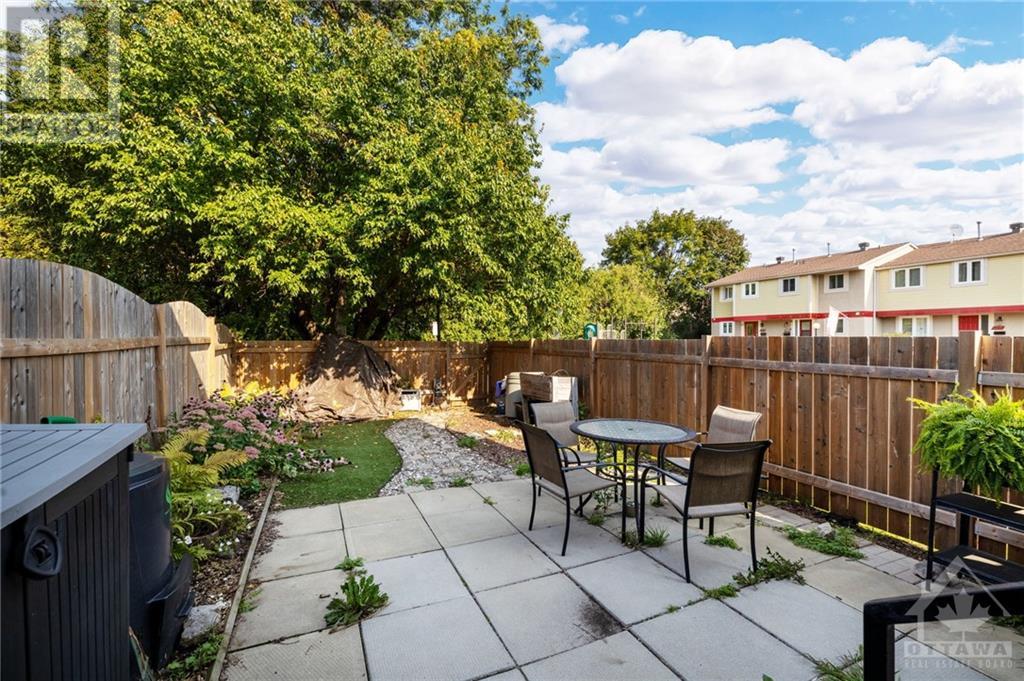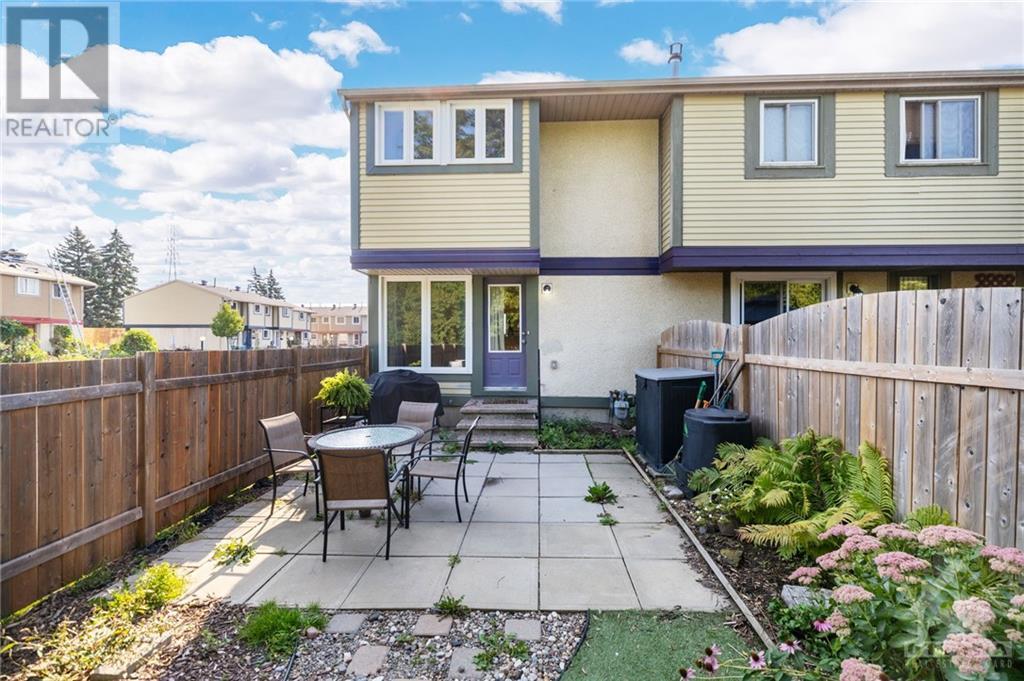4329 MEADOWVALE LANE
Ottawa, Ontario K1B5A1
$2,350
| Bathroom Total | 2 |
| Bedrooms Total | 3 |
| Half Bathrooms Total | 1 |
| Year Built | 1979 |
| Cooling Type | Central air conditioning |
| Flooring Type | Wall-to-wall carpet, Hardwood, Tile |
| Heating Type | Forced air |
| Heating Fuel | Natural gas |
| Stories Total | 2 |
| Primary Bedroom | Second level | 16'3" x 13'6" |
| Bedroom | Second level | 10'6" x 8'2" |
| Bedroom | Second level | 13'6" x 7'10" |
| 4pc Bathroom | Second level | 7'10" x 4'11" |
| Laundry room | Basement | Measurements not available |
| Storage | Basement | Measurements not available |
| Utility room | Basement | Measurements not available |
| Foyer | Main level | 8'0" x 4'7" |
| Living room | Main level | 16'3" x 10'8" |
| Dining room | Main level | 11'3" x 7'5" |
| Kitchen | Main level | 11'4" x 7'11" |
| 2pc Bathroom | Main level | 4'7" x 4'3" |
YOU MAY ALSO BE INTERESTED IN…
Previous
Next



















































