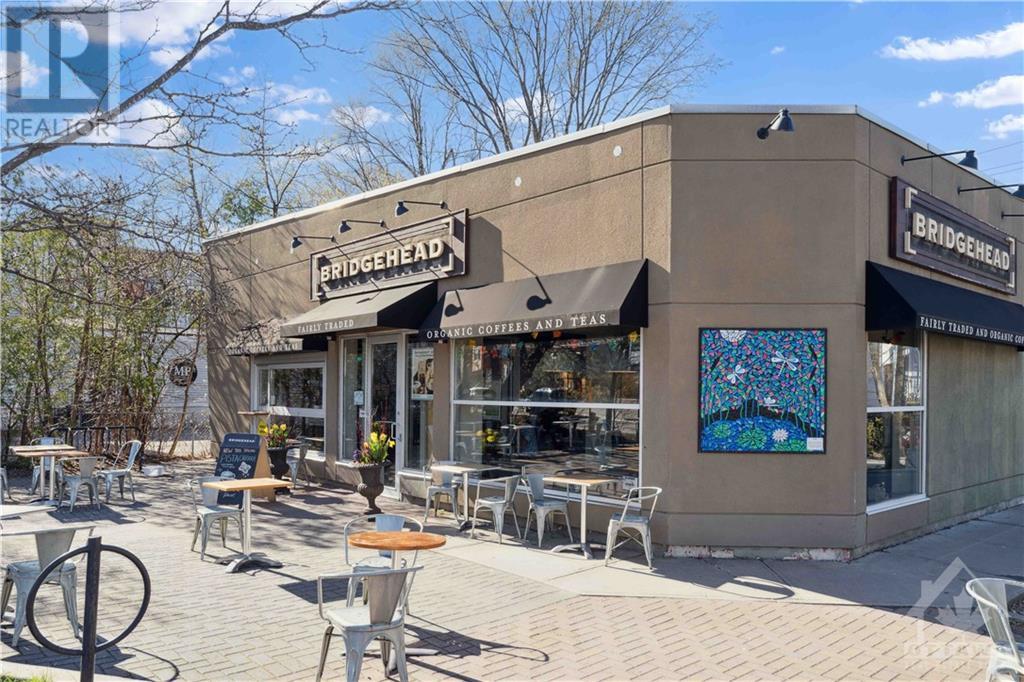270 BEECHWOOD AVENUE UNIT#6
Ottawa, Ontario K1L8A6
$294,900
| Bathroom Total | 1 |
| Bedrooms Total | 2 |
| Half Bathrooms Total | 0 |
| Year Built | 1963 |
| Cooling Type | None |
| Flooring Type | Mixed Flooring, Hardwood, Tile |
| Heating Type | Hot water radiator heat |
| Heating Fuel | Natural gas |
| Stories Total | 1 |
| Bedroom | Second level | 10'6" x 7'3" |
| Laundry room | Lower level | Measurements not available |
| Storage | Lower level | Measurements not available |
| 3pc Bathroom | Main level | Measurements not available |
| Bedroom | Main level | 11'3" x 10'7" |
| Living room | Main level | 15'1" x 11'1" |
| Kitchen | Main level | 11'7" x 10'1" |
YOU MAY ALSO BE INTERESTED IN…
Previous
Next

















































