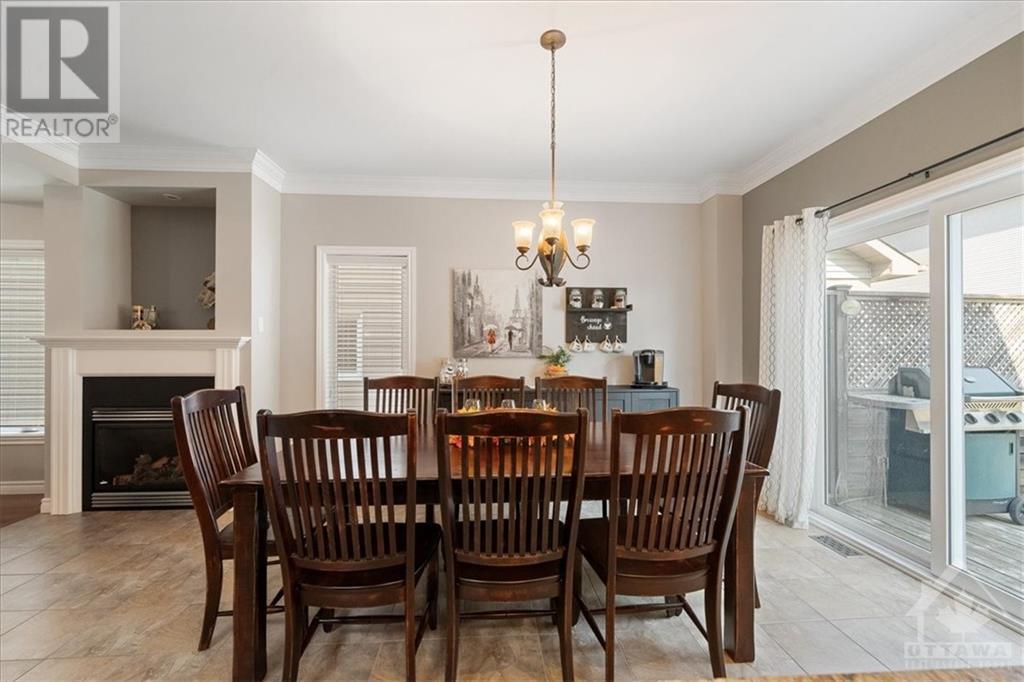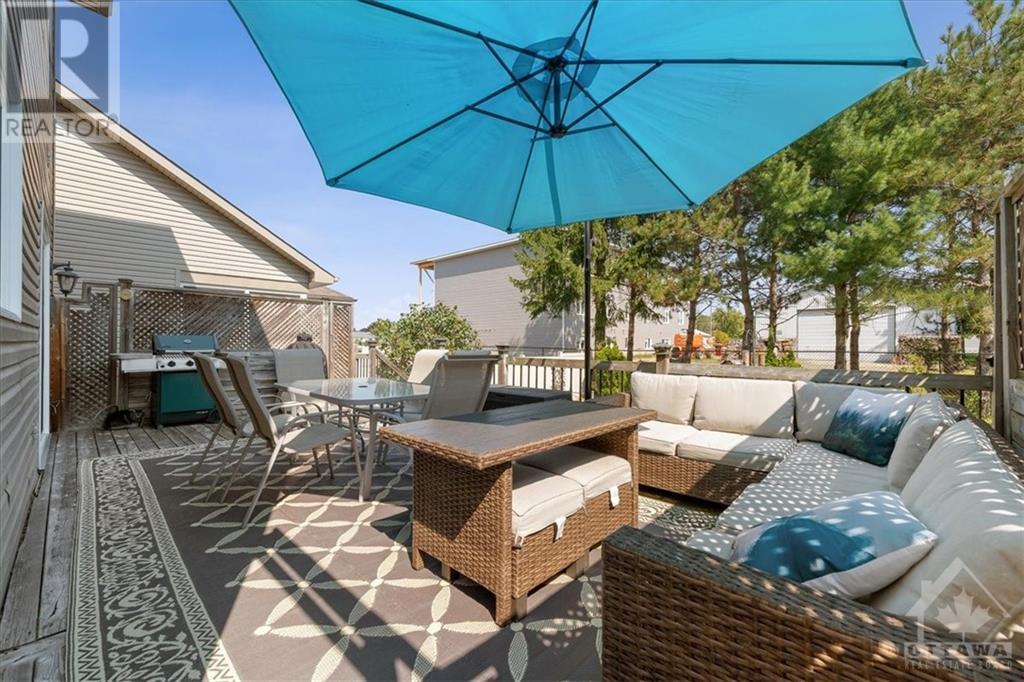236 TOPAZE CRESCENT
Rockland, Ontario K4K0E4
$659,900
| Bathroom Total | 3 |
| Bedrooms Total | 4 |
| Half Bathrooms Total | 1 |
| Year Built | 2011 |
| Cooling Type | Central air conditioning, Air exchanger |
| Flooring Type | Hardwood, Laminate, Tile |
| Heating Type | Forced air |
| Heating Fuel | Natural gas |
| Stories Total | 2 |
| Primary Bedroom | Second level | 13'6" x 13'11" |
| 4pc Ensuite bath | Second level | 8'0" x 9'3" |
| Other | Second level | 8'0" x 5'1" |
| Bedroom | Second level | 10'5" x 9'7" |
| Bedroom | Second level | 10'5" x 9'7" |
| 3pc Bathroom | Second level | 9'9" x 7'10" |
| Laundry room | Second level | Measurements not available |
| Family room | Basement | 24'4" x 13'2" |
| Bedroom | Basement | 9'10" x 12'7" |
| Storage | Basement | 6'7" x 9'11" |
| Utility room | Basement | 7'2" x 9'4" |
| Other | Basement | 7'1" x 8'1" |
| Foyer | Main level | 8'9" x 7'4" |
| Living room | Main level | 17'5" x 13'6" |
| Dining room | Main level | 18'0" x 9'8" |
| Kitchen | Main level | 12'3" x 10'8" |
| 2pc Bathroom | Main level | 5'7" x 5'6" |
YOU MAY ALSO BE INTERESTED IN…
Previous
Next

























































