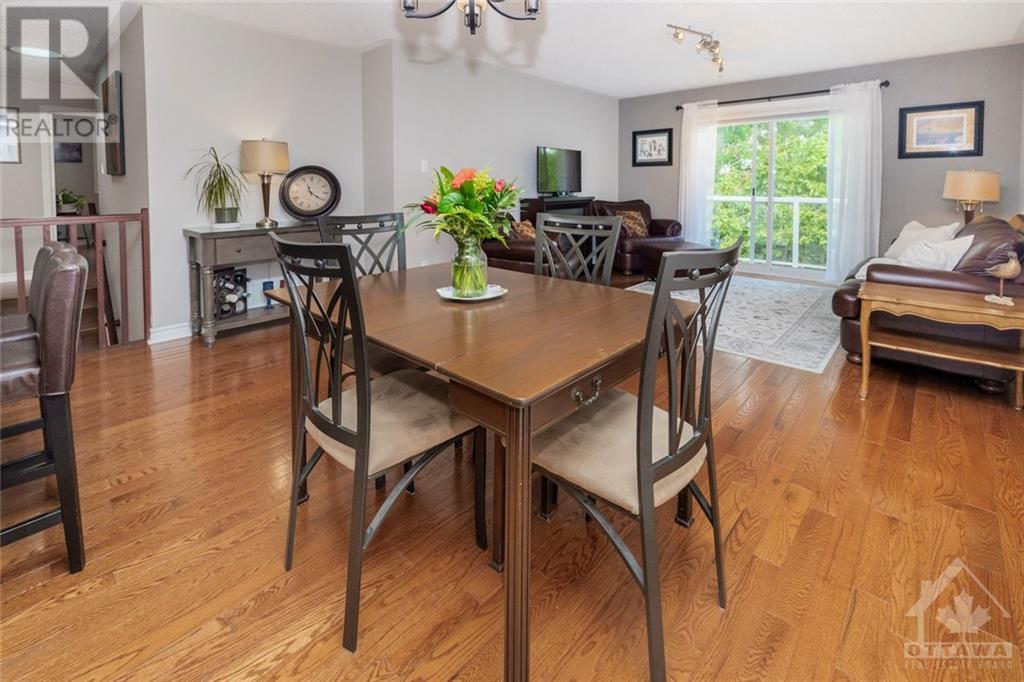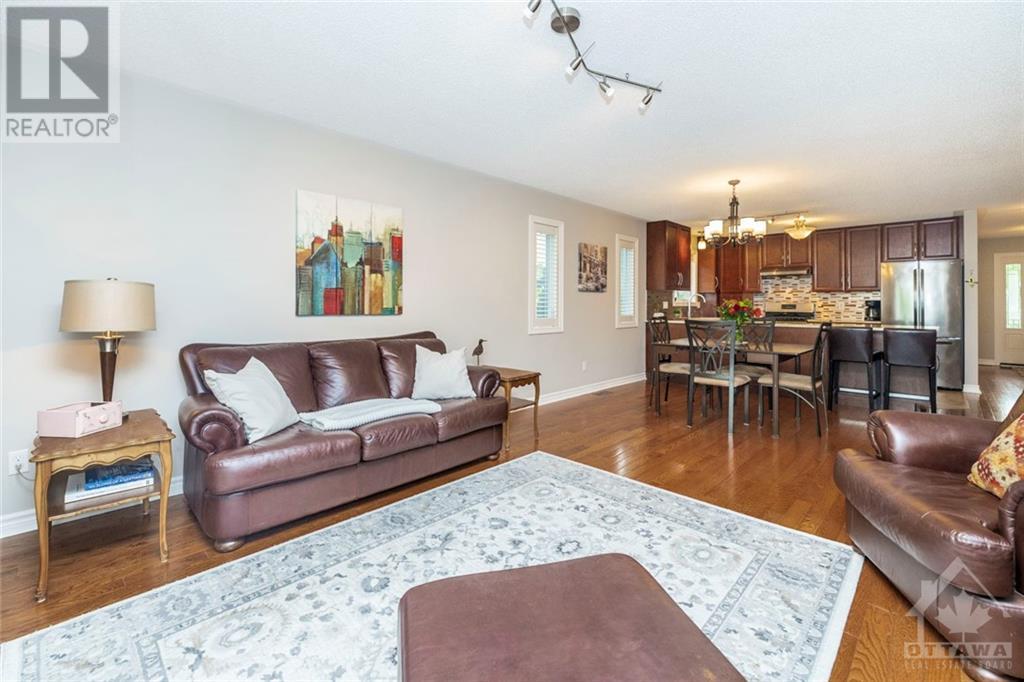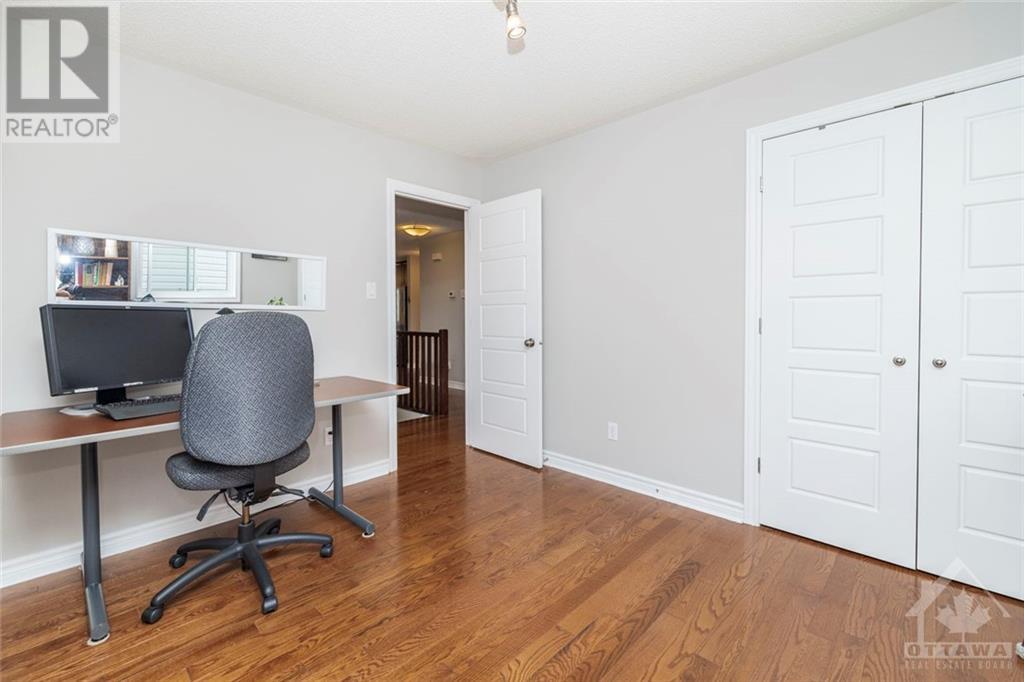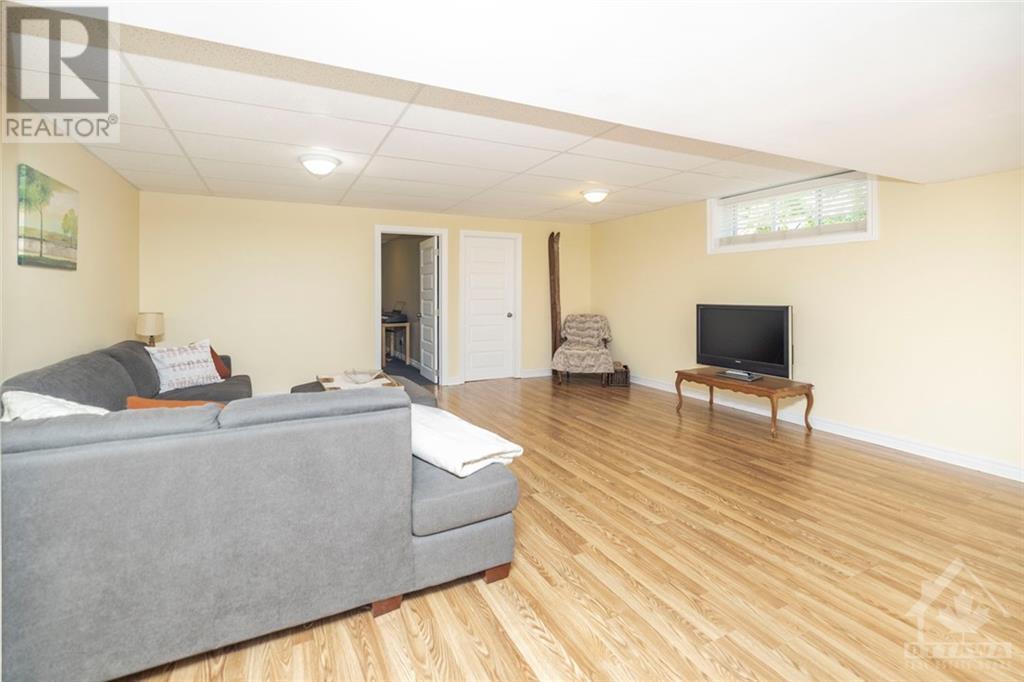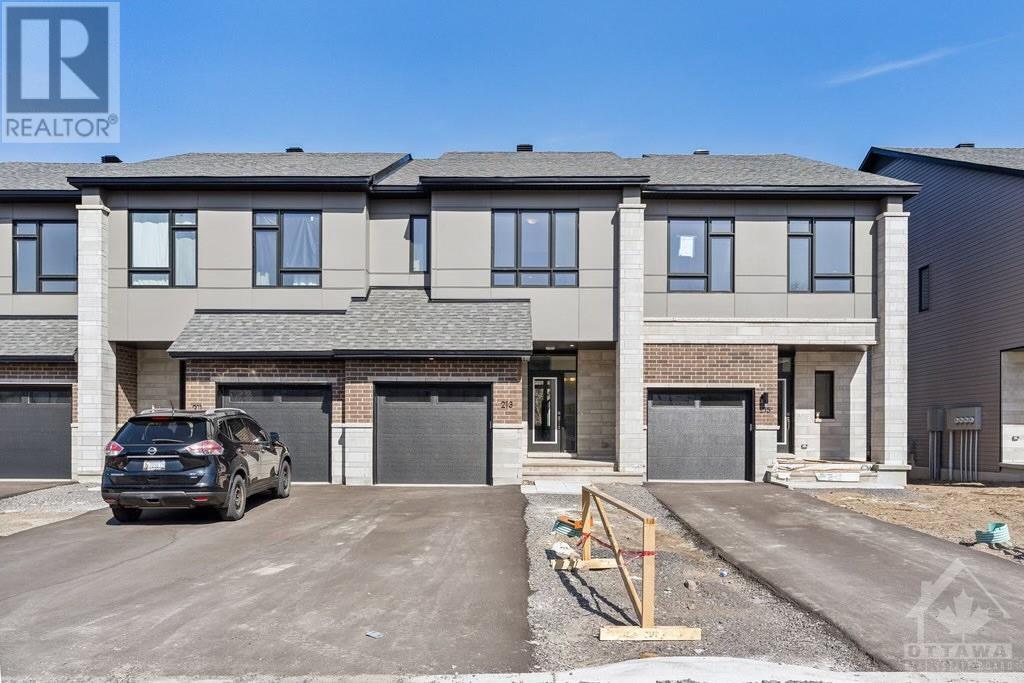29 JOHANNA STREET
Almonte, Ontario K0A1A0
$790,000
| Bathroom Total | 2 |
| Bedrooms Total | 4 |
| Half Bathrooms Total | 0 |
| Year Built | 2010 |
| Cooling Type | Central air conditioning |
| Flooring Type | Hardwood, Laminate, Tile |
| Heating Type | Forced air |
| Heating Fuel | Natural gas |
| Stories Total | 1 |
| Dining room | Main level | 13'6" x 11'6" |
| Kitchen | Main level | 11'8" x 10'1" |
| Eating area | Main level | 15'6" x 8'5" |
| Living room | Main level | 13'6" x 13'9" |
| Primary Bedroom | Main level | 14'4" x 12'10" |
| 3pc Ensuite bath | Main level | 9'8" x 8'4" |
| Bedroom | Main level | 12'0" x 10'0" |
| 3pc Bathroom | Main level | 8'4" x 5'2" |
| Bedroom | Main level | 11'11" x 9'11" |
| Recreation room | Main level | 25'11" x 21'2" |
| Bedroom | Main level | 13'10" x 13'4" |
YOU MAY ALSO BE INTERESTED IN…
Previous
Next












