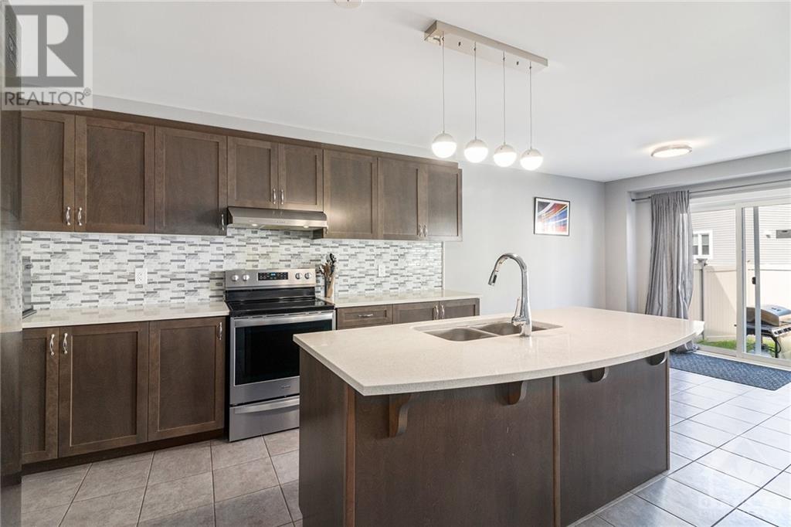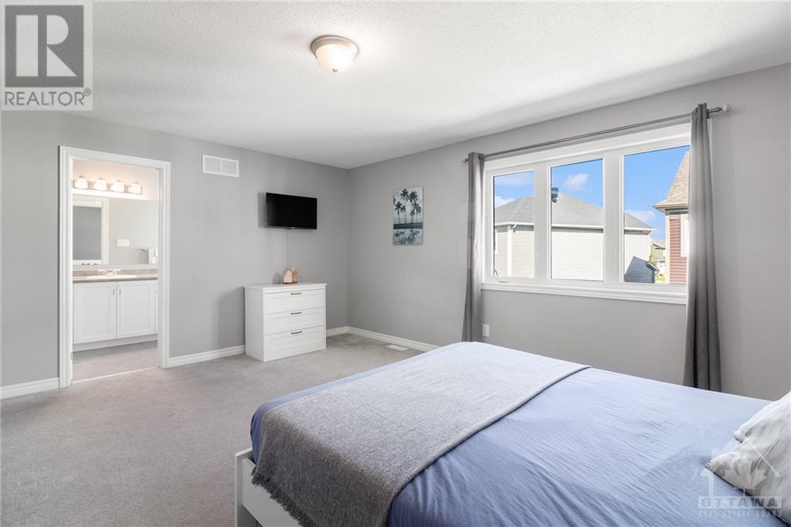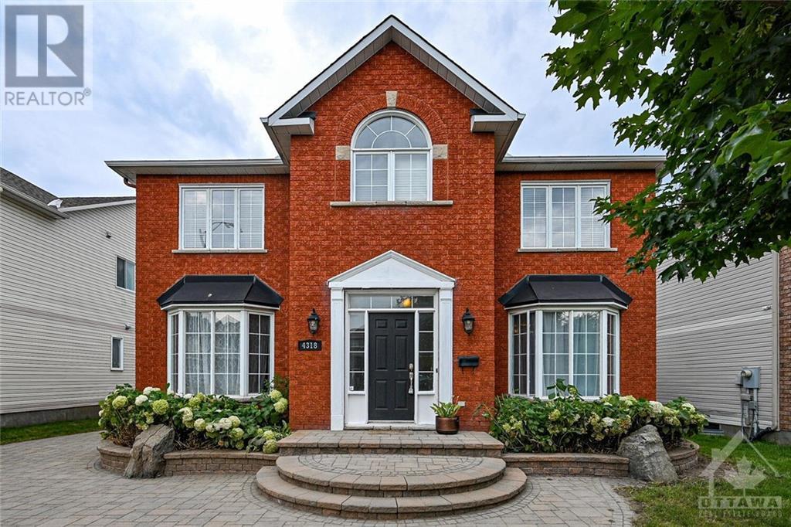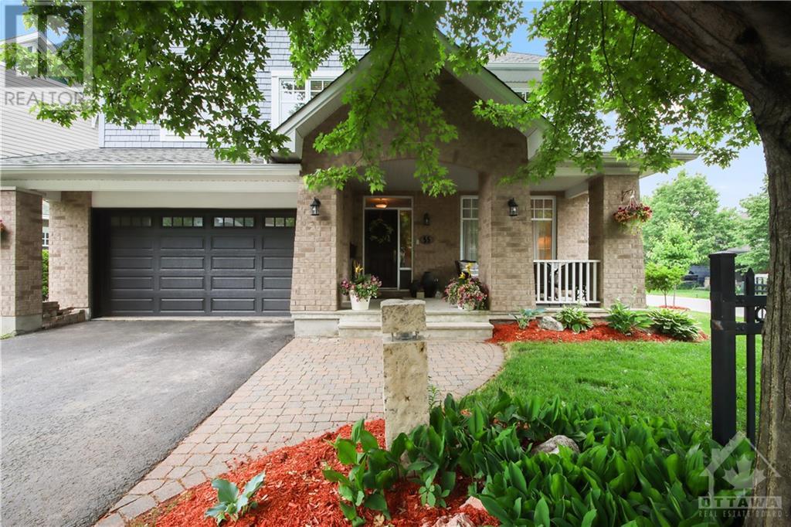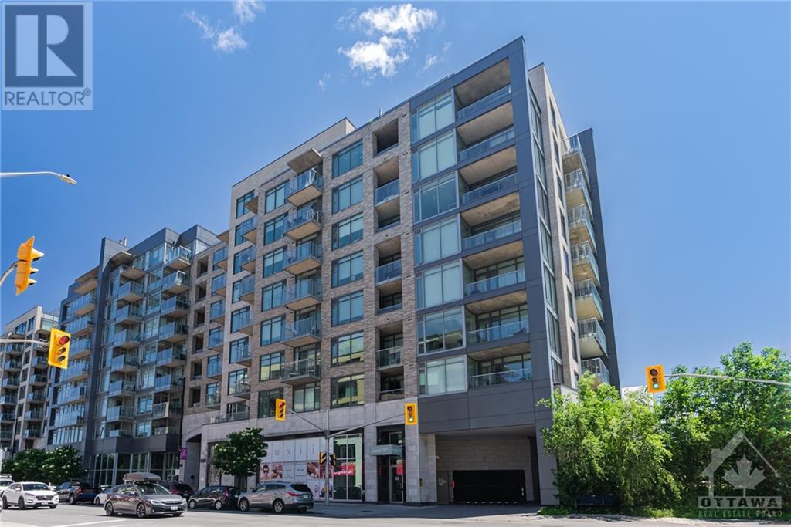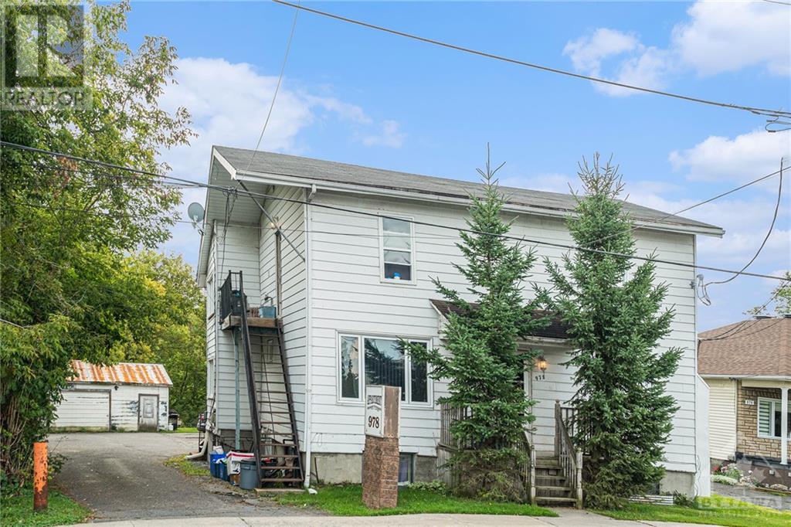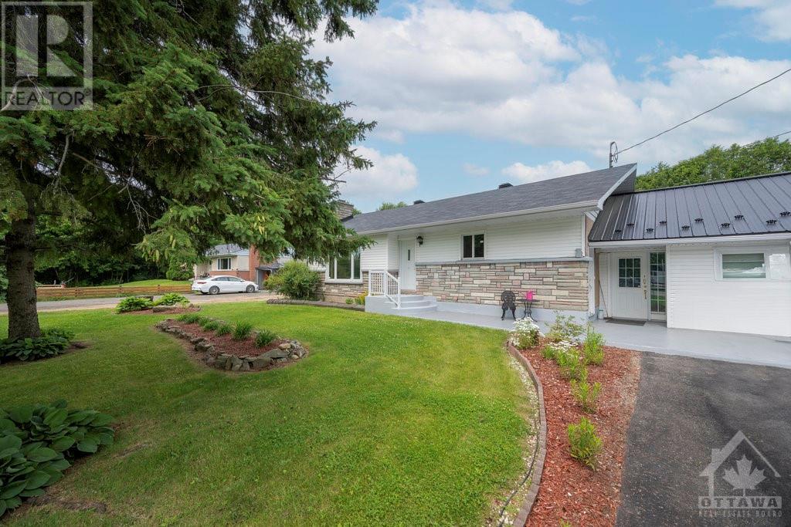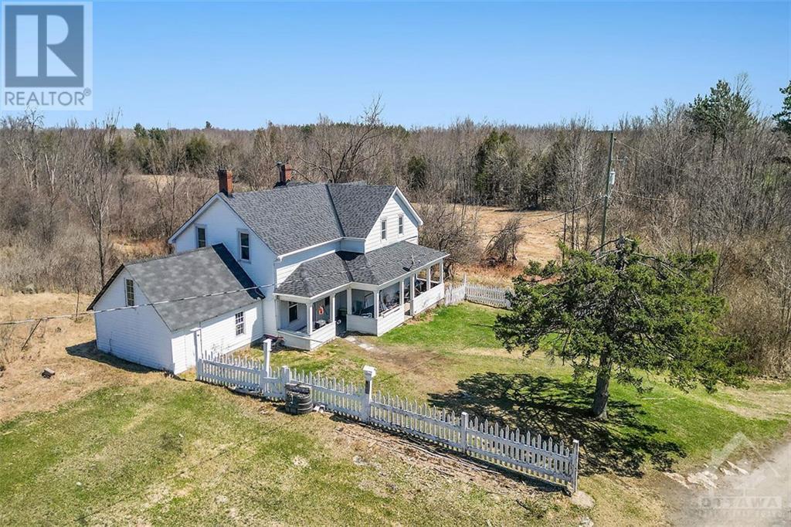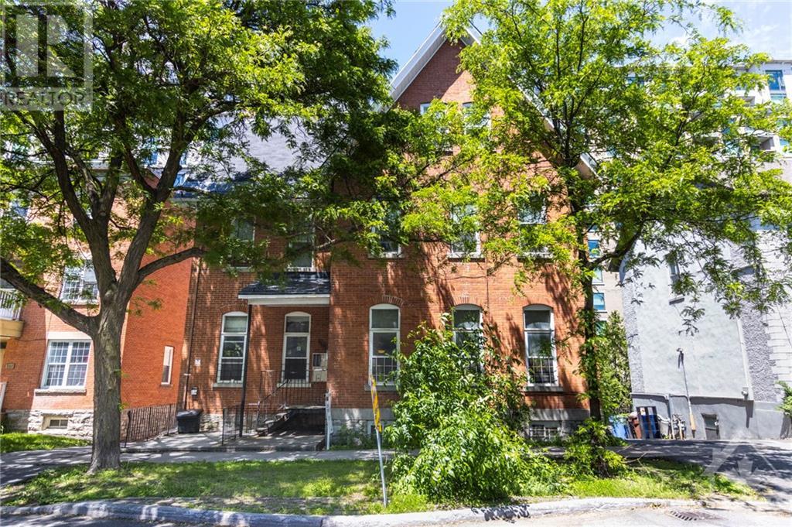514 ARUM TERRACE
Orleans, Ontario K4A3V1
$799,901
| Bathroom Total | 3 |
| Bedrooms Total | 4 |
| Half Bathrooms Total | 1 |
| Year Built | 2019 |
| Cooling Type | Central air conditioning |
| Flooring Type | Wall-to-wall carpet, Hardwood, Ceramic |
| Heating Type | Forced air |
| Heating Fuel | Natural gas |
| Stories Total | 2 |
| Primary Bedroom | Second level | 19'9" x 16'4" |
| 4pc Ensuite bath | Second level | 15'11" x 6'3" |
| Bedroom | Second level | 12'5" x 11'3" |
| Bedroom | Second level | 12'8" x 10'2" |
| Bedroom | Second level | 12'3" x 8'6" |
| Full bathroom | Second level | 13'3" x 6'0" |
| Laundry room | Second level | 7'11" x 6'8" |
| Recreation room | Lower level | 28'1" x 17'4" |
| Kitchen | Main level | 12'8" x 9'11" |
| Eating area | Main level | 9'11" x 9'7" |
| Living room | Main level | 15'7" x 13'0" |
| Dining room | Main level | 13'2" x 13'0" |
| Mud room | Main level | 9'11" x 5'10" |
| Partial bathroom | Main level | 6'4" x 5'4" |
YOU MAY ALSO BE INTERESTED IN…
Previous
Next











