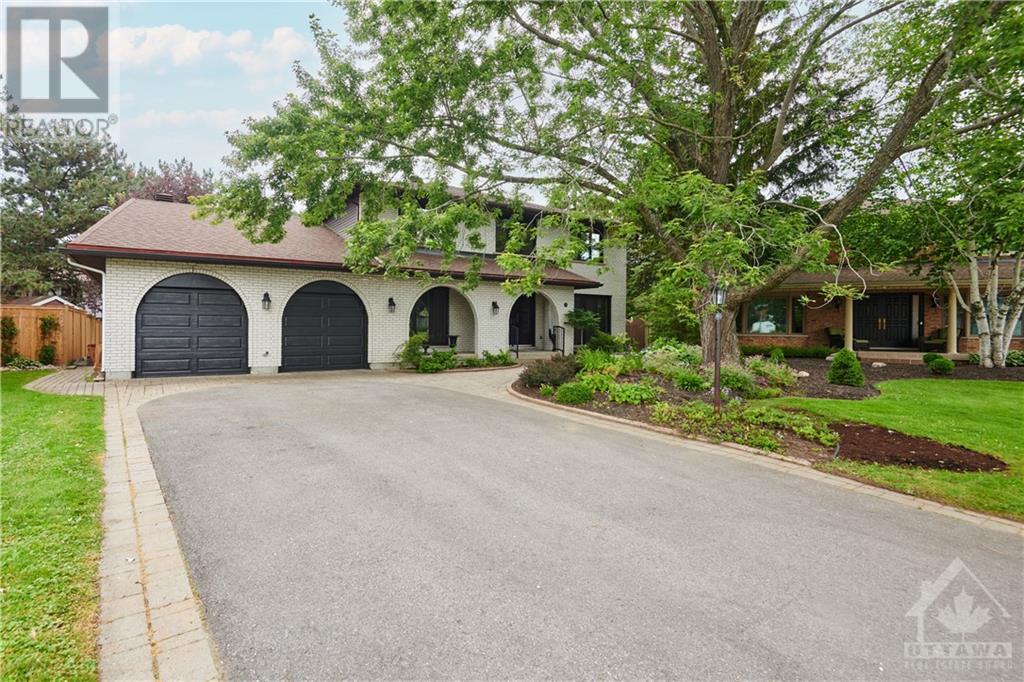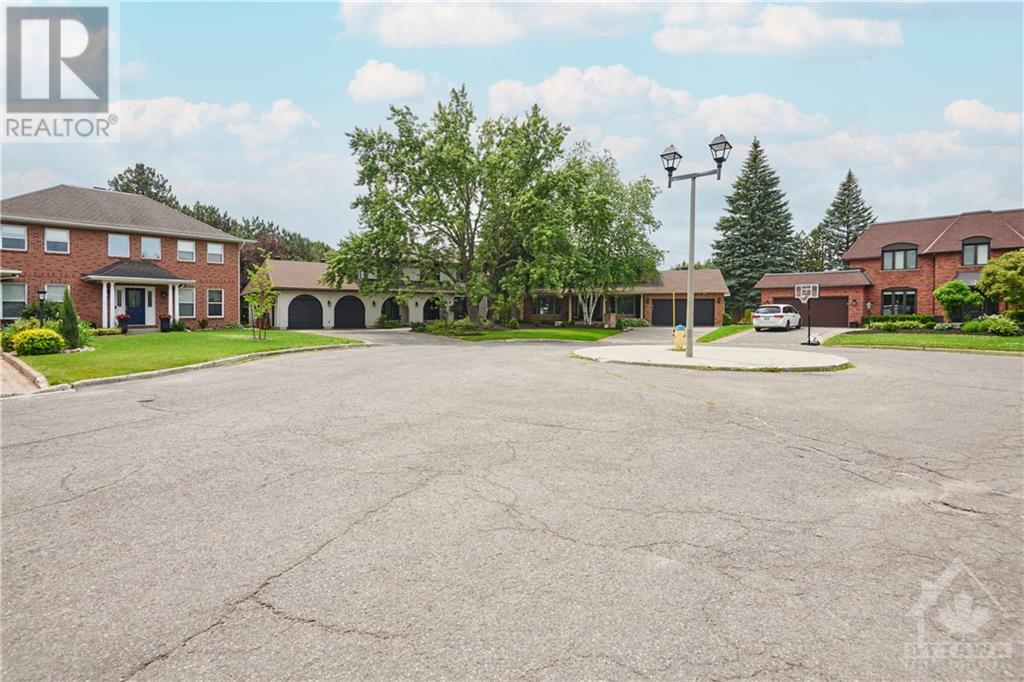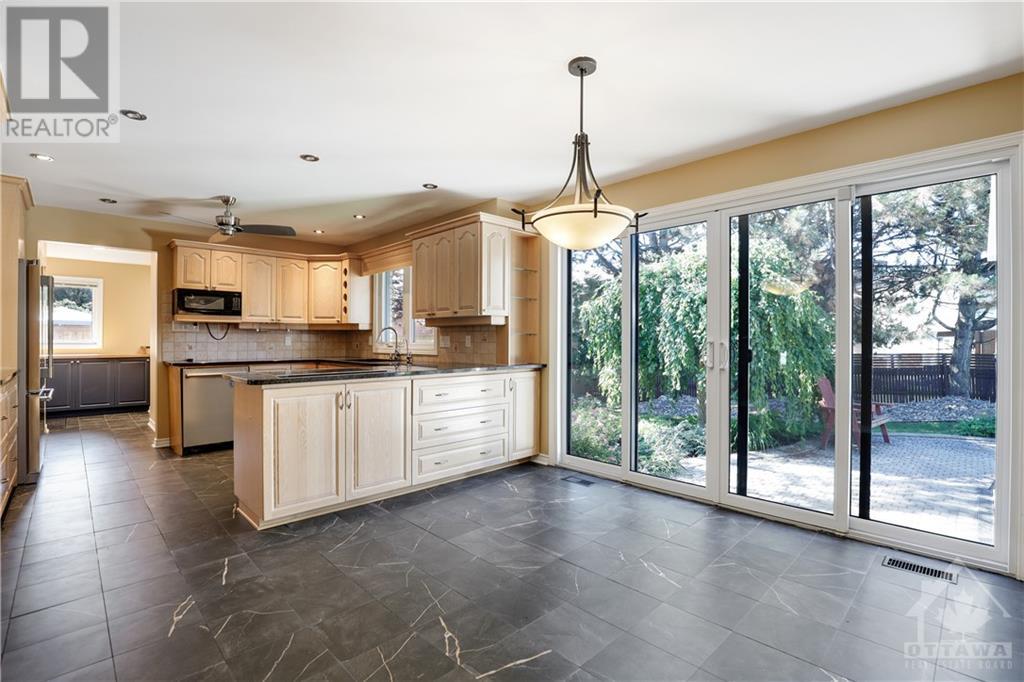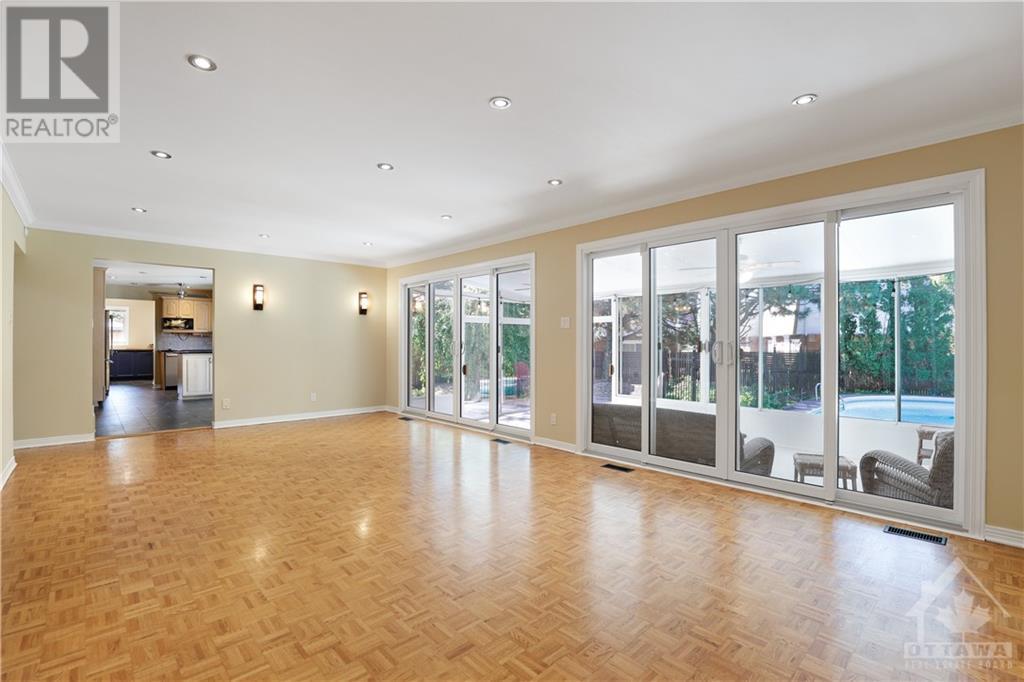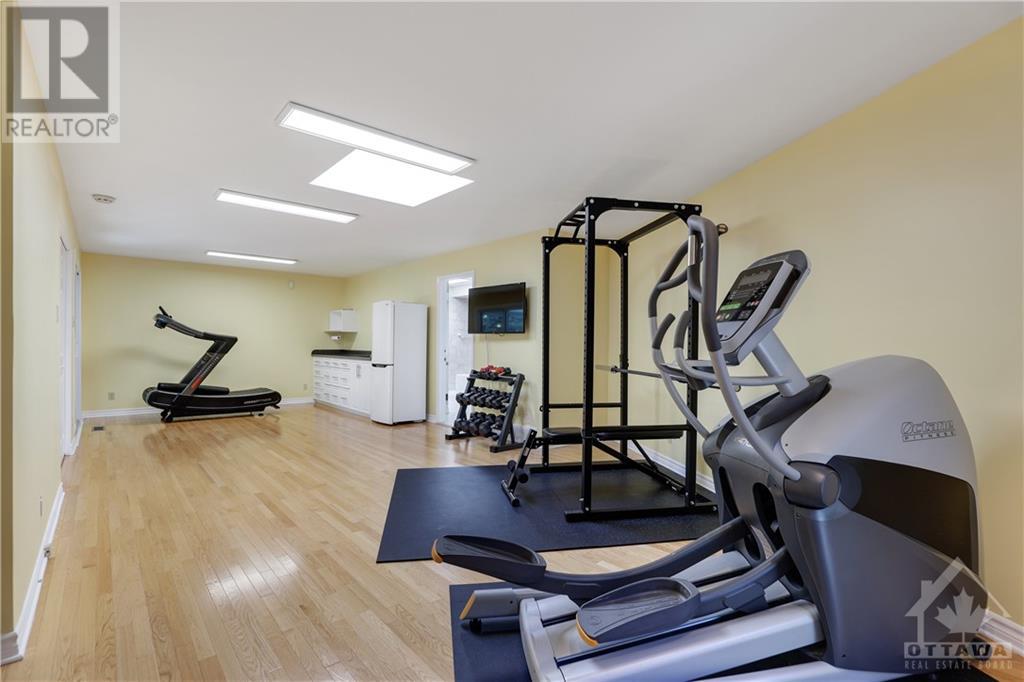16 GARAND PLACE
Ottawa, Ontario K1H8M1
$1,395,000
| Bathroom Total | 6 |
| Bedrooms Total | 7 |
| Half Bathrooms Total | 2 |
| Year Built | 1984 |
| Cooling Type | Central air conditioning |
| Flooring Type | Wall-to-wall carpet, Hardwood, Ceramic |
| Heating Type | Forced air |
| Heating Fuel | Natural gas |
| Stories Total | 2 |
| Primary Bedroom | Second level | 22'0" x 13'1" |
| Bedroom | Second level | 14'0" x 11'4" |
| Bedroom | Second level | 14'4" x 10'4" |
| Bedroom | Second level | 13'4" x 12'0" |
| Full bathroom | Second level | 9'6" x 8'2" |
| 4pc Ensuite bath | Second level | 13'1" x 9'8" |
| Other | Second level | 12'0" x 8'0" |
| Recreation room | Lower level | 20'0" x 13'4" |
| Kitchen | Lower level | 13'6" x 11'0" |
| Bedroom | Lower level | 20'0" x 10'6" |
| Bedroom | Lower level | 13'6" x 9'2" |
| Dining room | Lower level | 14'0" x 10'6" |
| Living room | Lower level | 13'0" x 12'2" |
| 3pc Bathroom | Lower level | 7'0" x 5'4" |
| Living room | Main level | 21'4" x 13'1" |
| Dining room | Main level | 17'11" x 13'3" |
| Family room | Main level | 25'0" x 13'11" |
| Kitchen | Main level | 12'2" x 10'6" |
| Eating area | Main level | 12'2" x 11'0" |
| Family room | Main level | 32'0" x 13'0" |
| Bedroom | Main level | 17'6" x 7'8" |
| 4pc Bathroom | Main level | 12'8" x 8'0" |
| Laundry room | Main level | 12'0" x 12'0" |
| 2pc Bathroom | Main level | 5'4" x 4'1" |
| 2pc Bathroom | Main level | 6'0" x 4'1" |
| Solarium | Main level | 2'0" x 12'0" |
| Foyer | Main level | 15'0" x 10'6" |
YOU MAY ALSO BE INTERESTED IN…
Previous
Next




