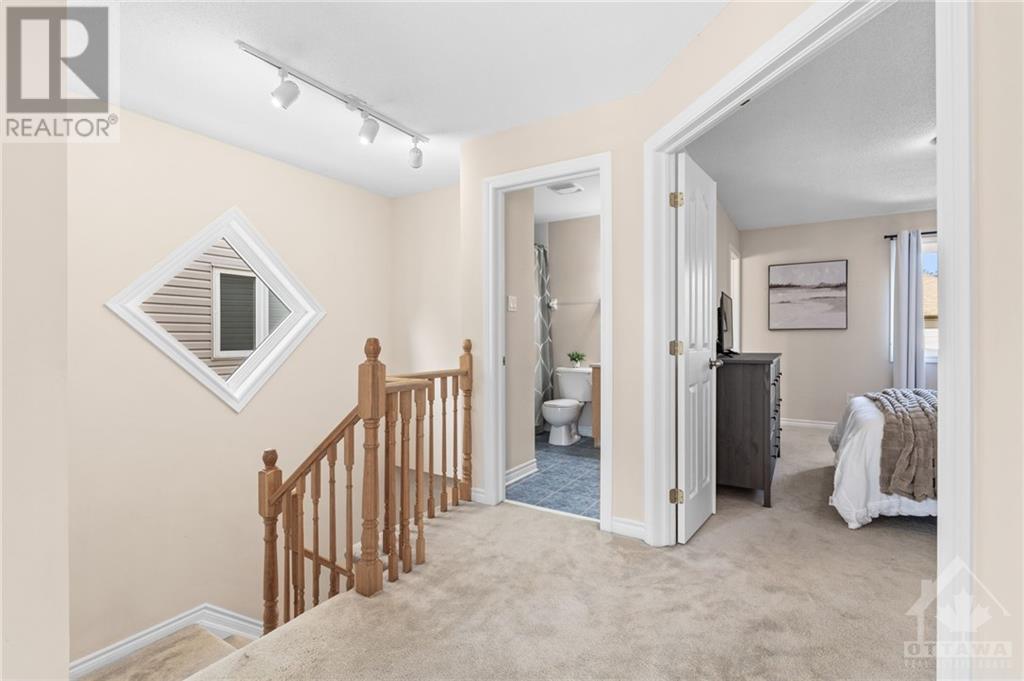449 GREY SEAL CIRCLE
Ottawa, Ontario K1V2H6
$614,000
| Bathroom Total | 3 |
| Bedrooms Total | 4 |
| Half Bathrooms Total | 1 |
| Year Built | 2006 |
| Cooling Type | Central air conditioning |
| Flooring Type | Wall-to-wall carpet, Mixed Flooring, Hardwood, Tile |
| Heating Type | Forced air |
| Heating Fuel | Natural gas |
| Stories Total | 2 |
| Primary Bedroom | Second level | 15'6" x 11'6" |
| Bedroom | Second level | 11'5" x 9'9" |
| Bedroom | Second level | 8'2" x 11'2" |
| Bedroom | Lower level | 12'2" x 11'6" |
| Kitchen | Main level | 11'2" x 11'6" |
| Living room | Main level | 13'5" x 12'2" |
| Dining room | Main level | 7'5" x 6'8" |
YOU MAY ALSO BE INTERESTED IN…
Previous
Next

























































