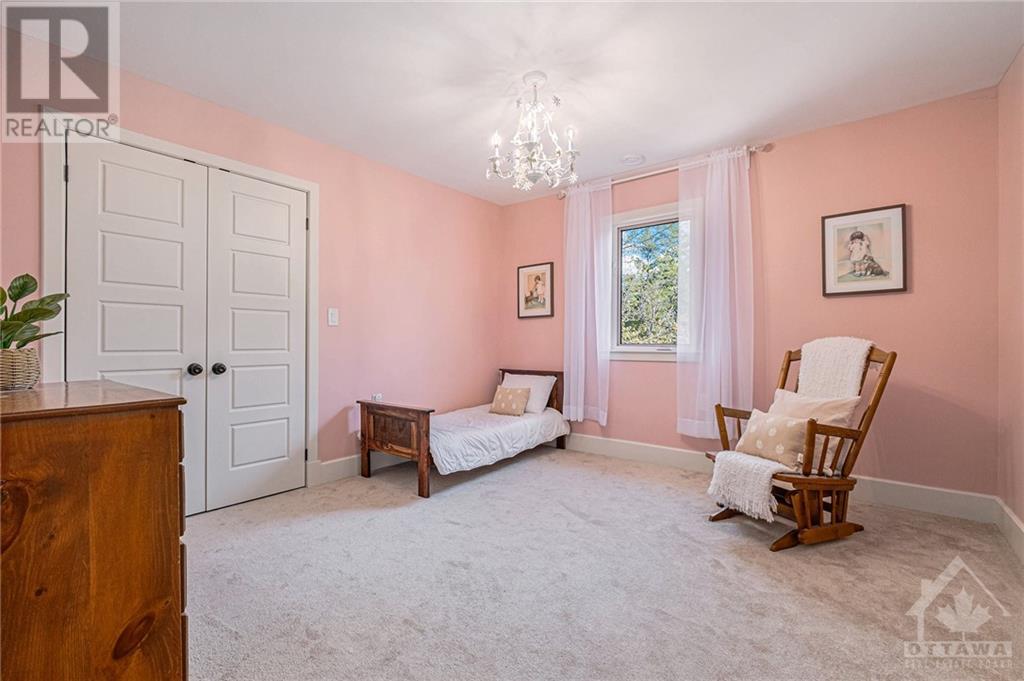6548 CARP ROAD
Ottawa, Ontario K0A2H0
$1,750,000
| Bathroom Total | 4 |
| Bedrooms Total | 8 |
| Half Bathrooms Total | 1 |
| Year Built | 2021 |
| Cooling Type | Central air conditioning |
| Flooring Type | Carpeted, Hardwood, Tile |
| Heating Type | Forced air |
| Heating Fuel | Propane |
| Stories Total | 2 |
| Loft | Second level | 16'10" x 7'7" |
| Primary Bedroom | Second level | 13'1" x 12'5" |
| Other | Second level | 6'6" x 7'7" |
| 5pc Ensuite bath | Second level | 14'10" x 9'0" |
| Bedroom | Second level | 12'0" x 12'5" |
| Bedroom | Second level | 11'3" x 12'5" |
| Bedroom | Second level | 10'5" x 13'5" |
| Bedroom | Second level | 11'5" x 11'4" |
| Bedroom | Second level | 13'8" x 14'2" |
| 5pc Bathroom | Second level | 6'5" x 8'0" |
| Gym | Basement | 15'1" x 25'6" |
| Family room | Basement | 19'3" x 20'0" |
| Bedroom | Basement | 9'11" x 13'7" |
| Recreation room | Basement | 13'7" x 19'9" |
| 2pc Bathroom | Basement | 4'3" x 3'11" |
| Storage | Basement | 13'7" x 9'9" |
| Foyer | Main level | 10'0" x 29'0" |
| Living room | Main level | 19'7" x 12'0" |
| Dining room | Main level | 16'7" x 12'0" |
| Kitchen | Main level | 21'0" x 16'7" |
| Bedroom | Main level | 9'0" x 25'1" |
| Laundry room | Main level | 13'2" x 8'9" |
| 5pc Bathroom | Main level | 10'3" x 10'11" |
| Mud room | Main level | 19'4" x 8'3" |
YOU MAY ALSO BE INTERESTED IN…
Previous
Next
























































