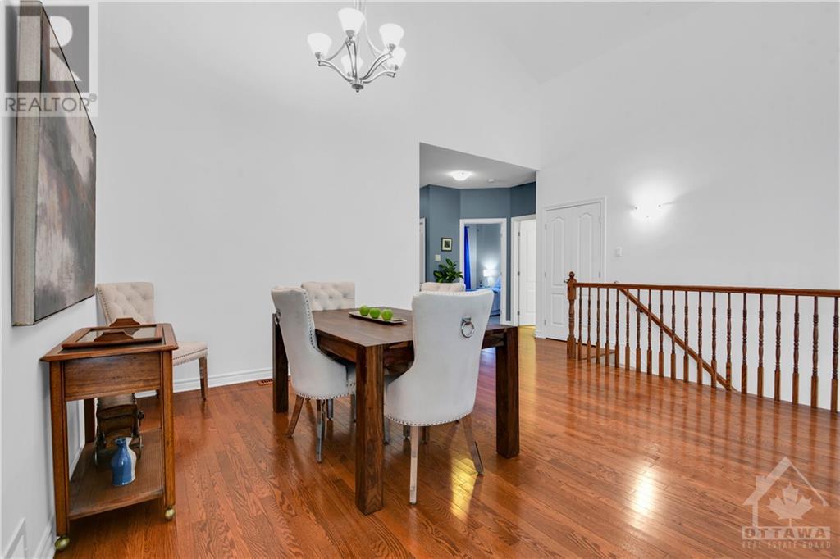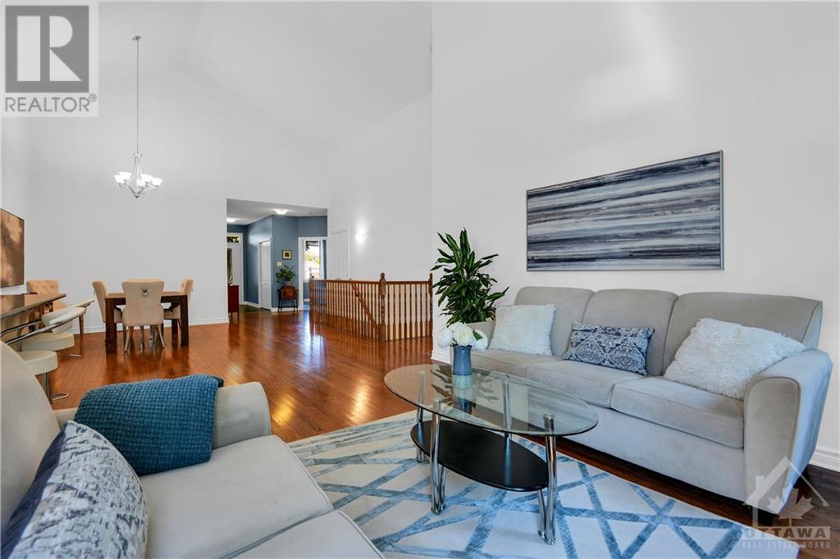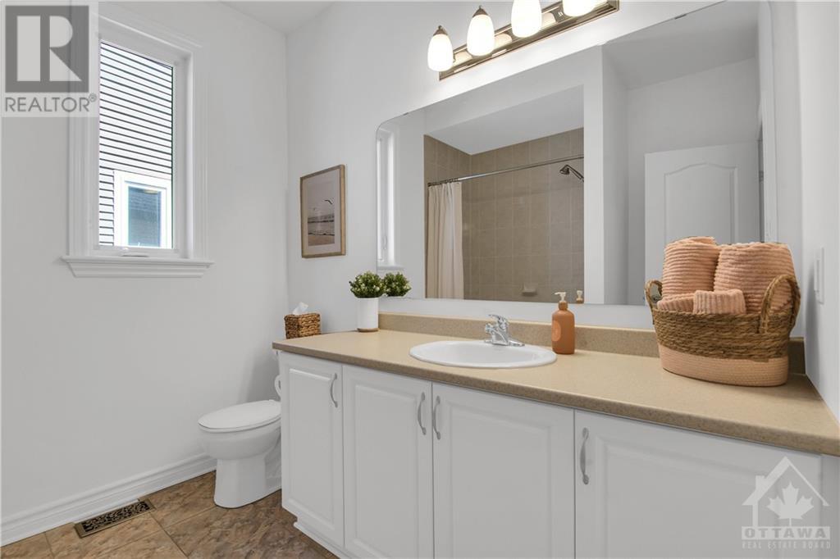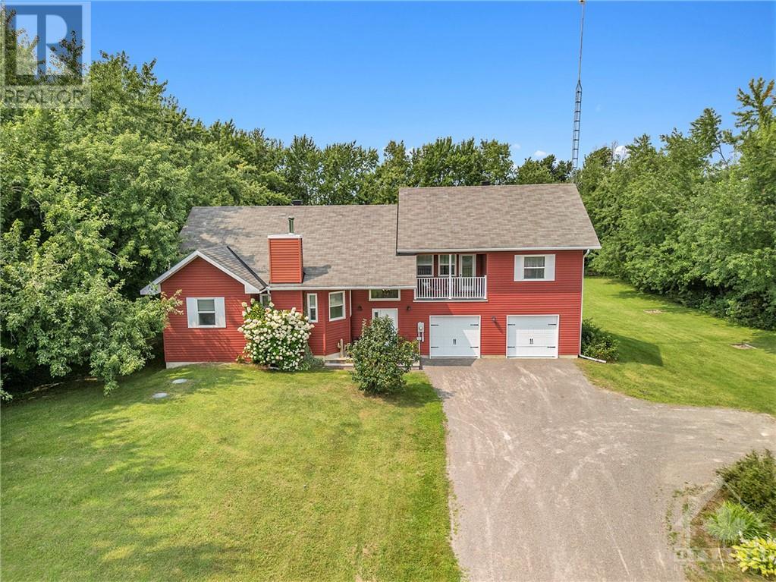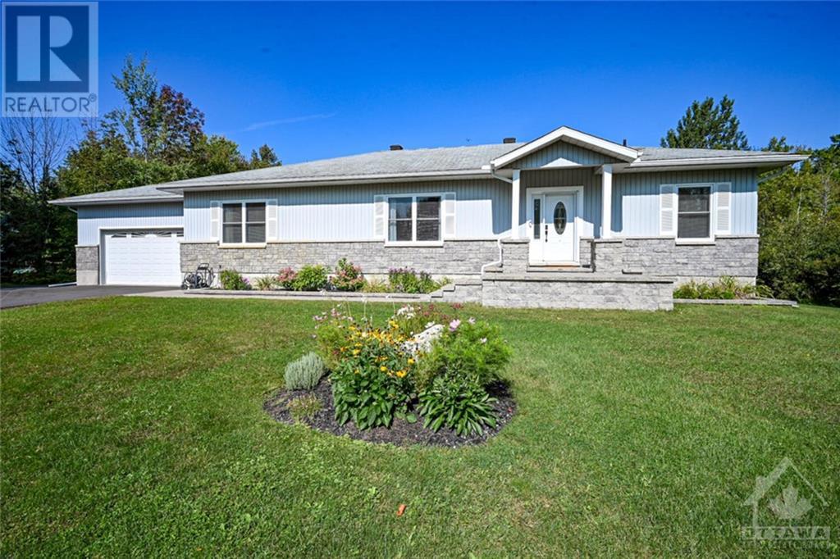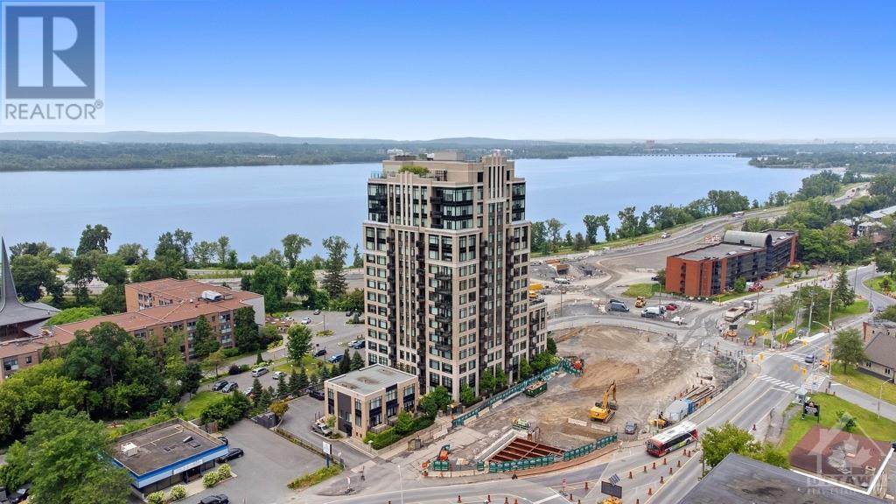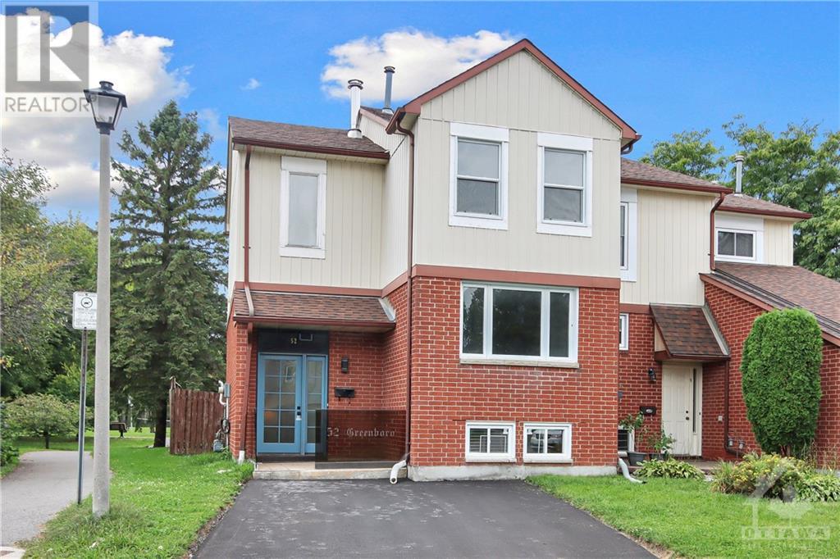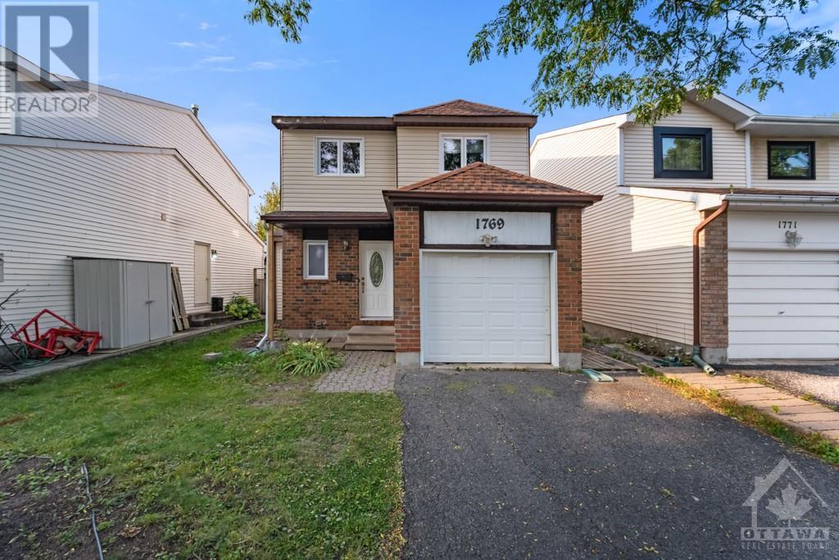518 GOLDEN SEDGE WAY
Ottawa, Ontario K1T0G3
$929,900
| Bathroom Total | 2 |
| Bedrooms Total | 2 |
| Half Bathrooms Total | 0 |
| Year Built | 2010 |
| Cooling Type | Central air conditioning |
| Flooring Type | Hardwood, Tile |
| Heating Type | Forced air |
| Heating Fuel | Natural gas |
| Stories Total | 1 |
| Other | Basement | 35'4" x 47'11" |
| 4pc Bathroom | Main level | 8'1" x 7'5" |
| 4pc Ensuite bath | Main level | 9'11" x 8'9" |
| Bedroom | Main level | 10'5" x 11'11" |
| Primary Bedroom | Main level | 13'5" x 13'10" |
| Foyer | Main level | 4'11" x 10'3" |
| Dining room | Main level | 14'10" x 10'4" |
| Living room | Main level | 18'1" x 22'3" |
| Kitchen | Main level | 8'3" x 13'6" |
| Eating area | Main level | 8'3" x 8'10" |
| Laundry room | Main level | 7'7" x 9'7" |
| Other | Other | 17'11" x 22'3" |
YOU MAY ALSO BE INTERESTED IN…
Previous
Next








