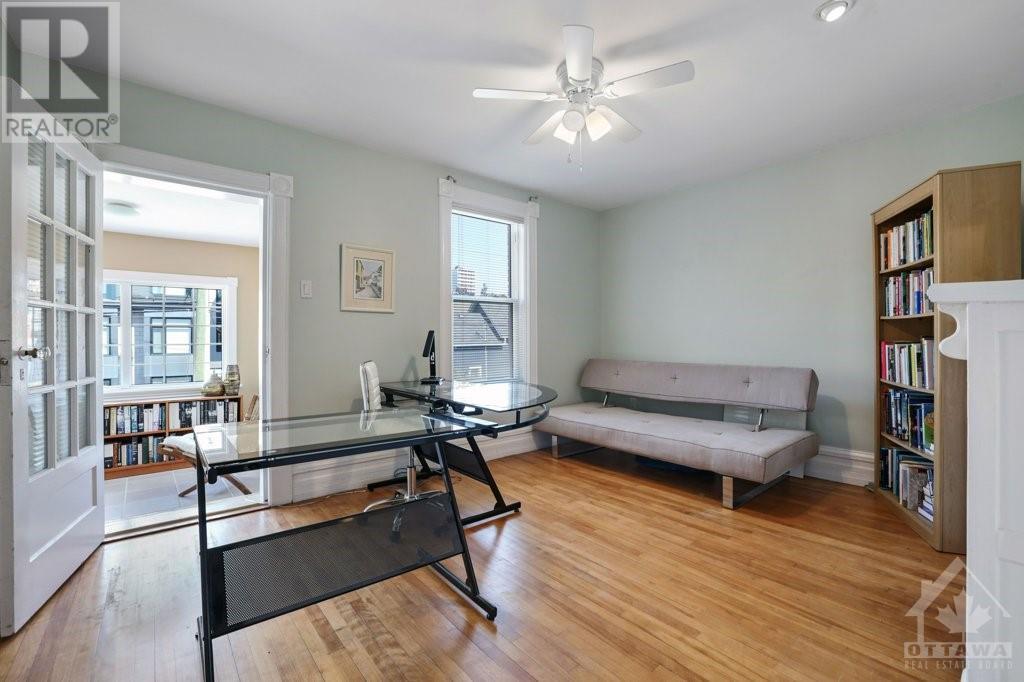290 LYON STREET N
Ottawa, Ontario K1R5W4
$849,900
| Bathroom Total | 3 |
| Bedrooms Total | 3 |
| Half Bathrooms Total | 1 |
| Year Built | 1915 |
| Cooling Type | Central air conditioning |
| Flooring Type | Hardwood, Ceramic |
| Heating Type | Forced air |
| Heating Fuel | Natural gas |
| Stories Total | 2 |
| Primary Bedroom | Second level | 20'1" x 13'1" |
| 4pc Ensuite bath | Second level | 7'9" x 7'7" |
| 3pc Bathroom | Second level | 7'4" x 7'2" |
| Bedroom | Second level | 12'1" x 10'2" |
| Bedroom | Second level | 14'2" x 10'3" |
| Sunroom | Second level | 8'4" x 6'5" |
| Foyer | Main level | 8'5" x 6'4" |
| Living room | Main level | 22'11" x 10'6" |
| Kitchen | Main level | 16'1" x 12'9" |
| Living room | Main level | 12'9" x 12'5" |
| 2pc Bathroom | Main level | 5'1" x 3'4" |
YOU MAY ALSO BE INTERESTED IN…
Previous
Next

























































