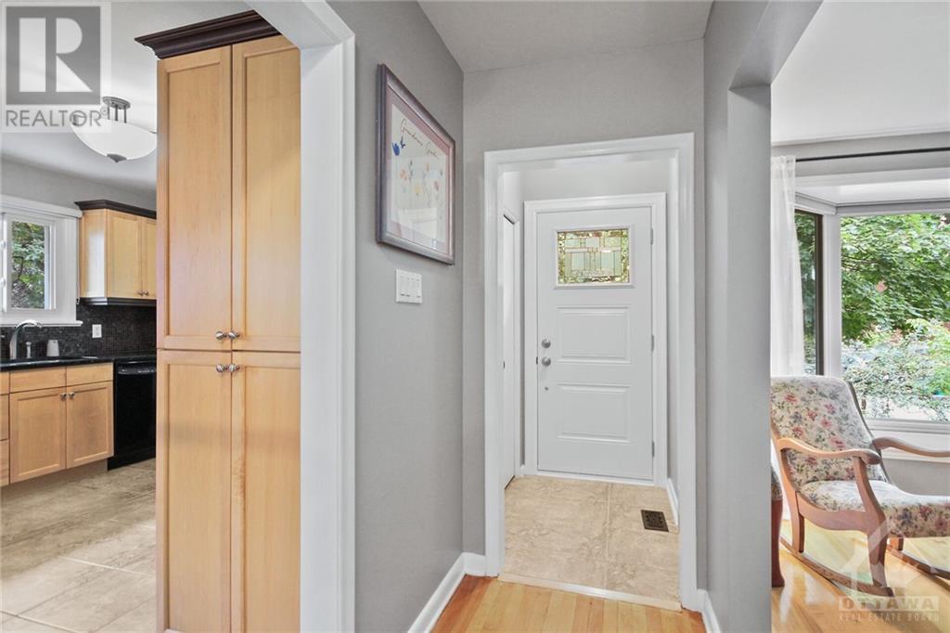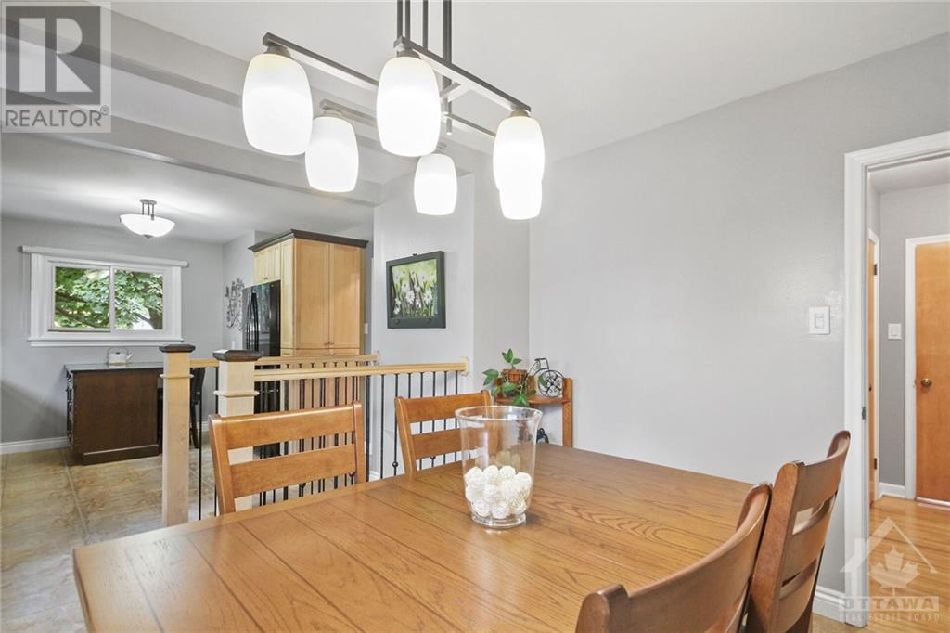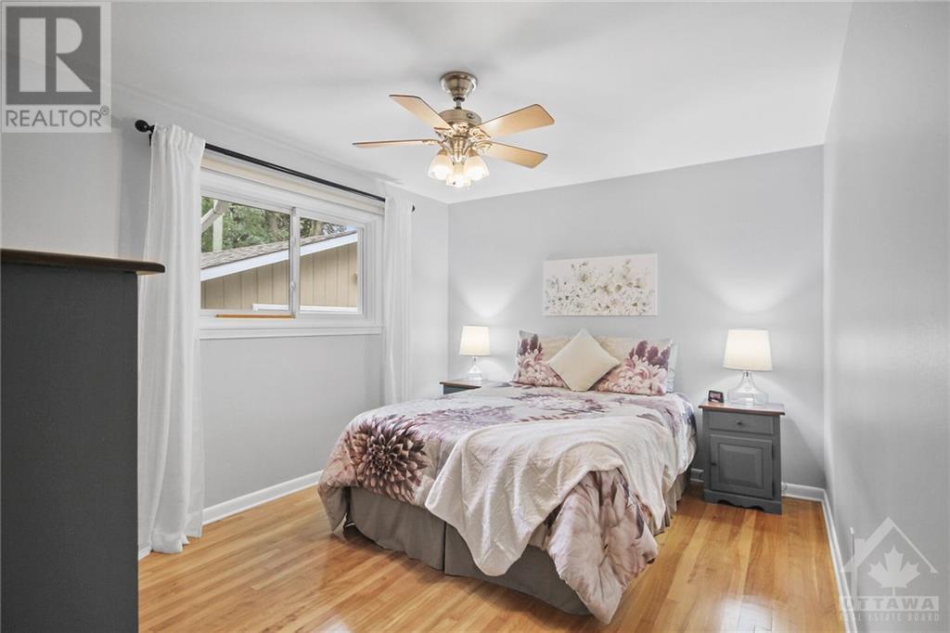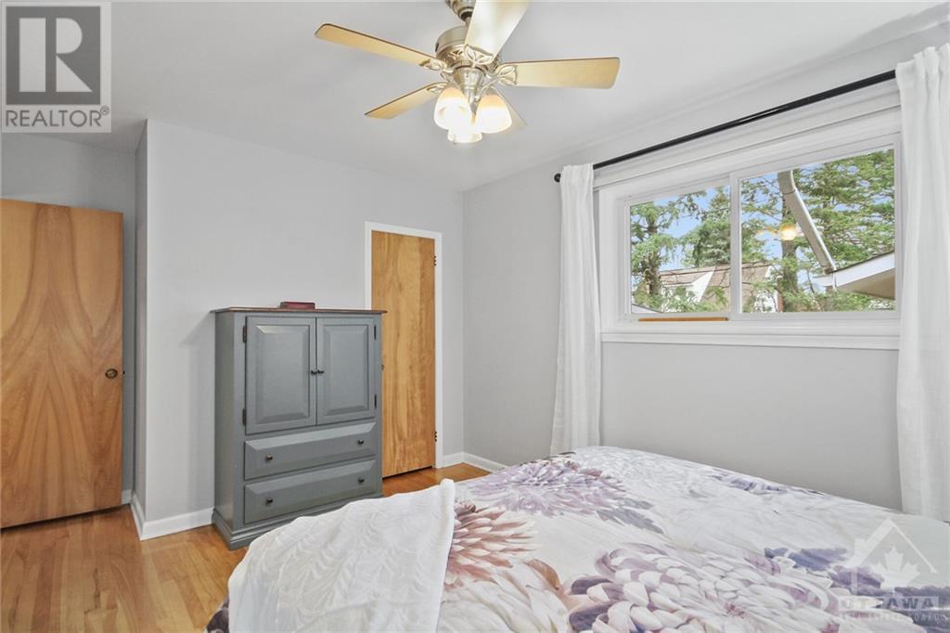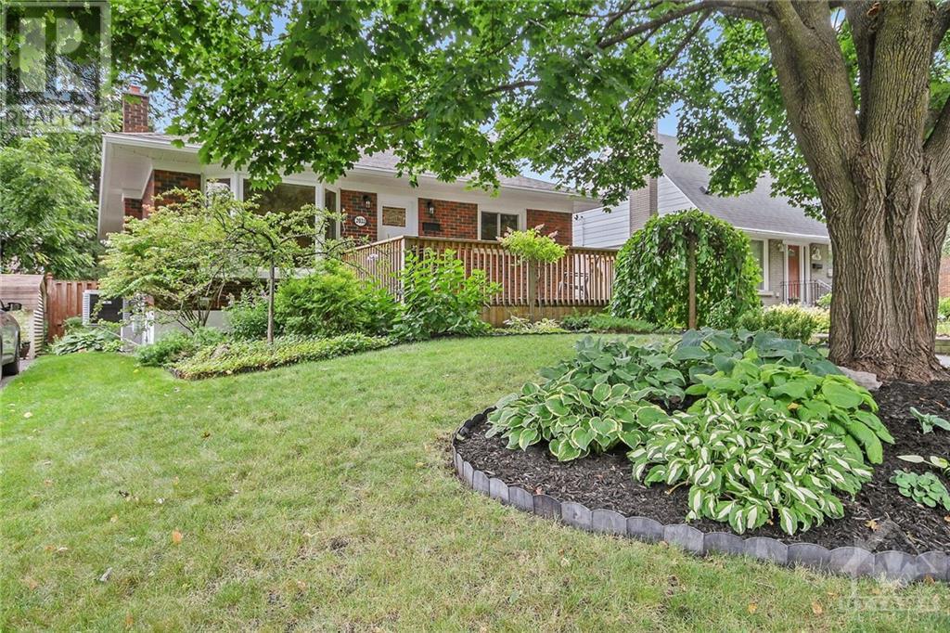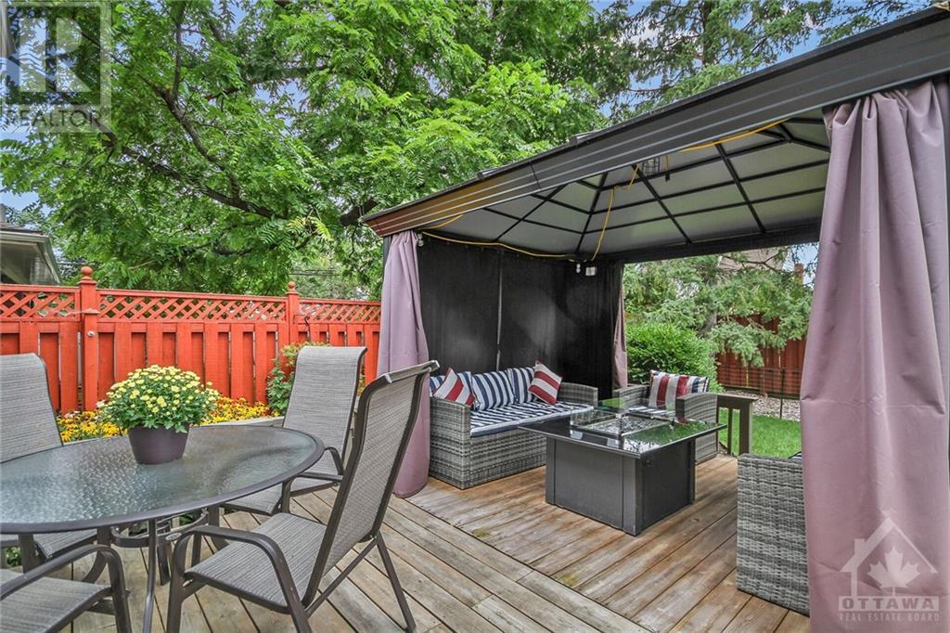2033 VINCENT STREET
Ottawa, Ontario K1G2M8
$725,000
| Bathroom Total | 2 |
| Bedrooms Total | 3 |
| Half Bathrooms Total | 0 |
| Year Built | 1958 |
| Cooling Type | Central air conditioning |
| Flooring Type | Wall-to-wall carpet, Hardwood, Laminate |
| Heating Type | Forced air |
| Heating Fuel | Natural gas |
| Stories Total | 1 |
| Recreation room | Basement | 19'2" x 15'8" |
| Gym | Basement | 11'6" x 10'2" |
| Bedroom | Basement | 12'2" x 10'10" |
| Other | Basement | 5'10" x 3'0" |
| 3pc Bathroom | Basement | 6'8" x 6'0" |
| Laundry room | Basement | 11'6" x 5'5" |
| Storage | Basement | 11'10" x 11'5" |
| Foyer | Main level | 4'6" x 3'7" |
| Living room | Main level | 17'10" x 11'10" |
| Dining room | Main level | 12'0" x 8'10" |
| Kitchen | Main level | 11'5" x 9'6" |
| Primary Bedroom | Main level | 13'6" x 10'6" |
| Bedroom | Main level | 11'10" x 8'1" |
| 4pc Bathroom | Main level | 8'4" x 7'8" |
YOU MAY ALSO BE INTERESTED IN…
Previous
Next




