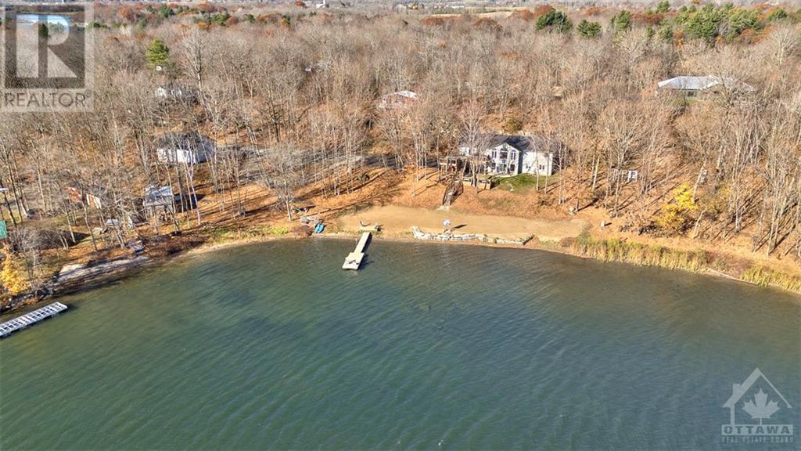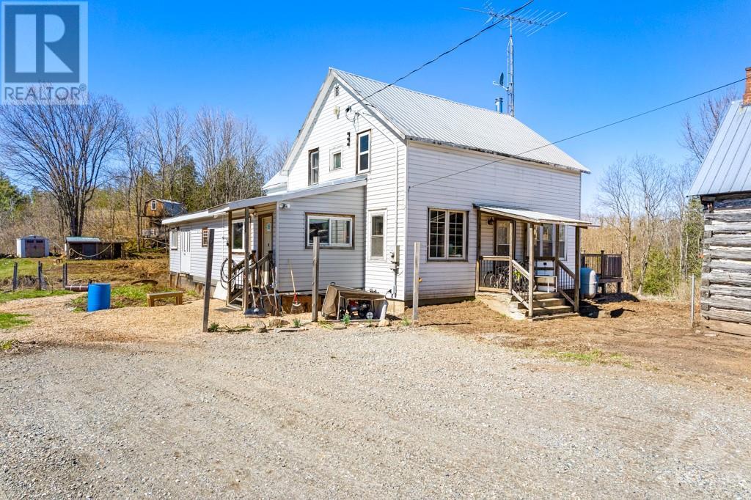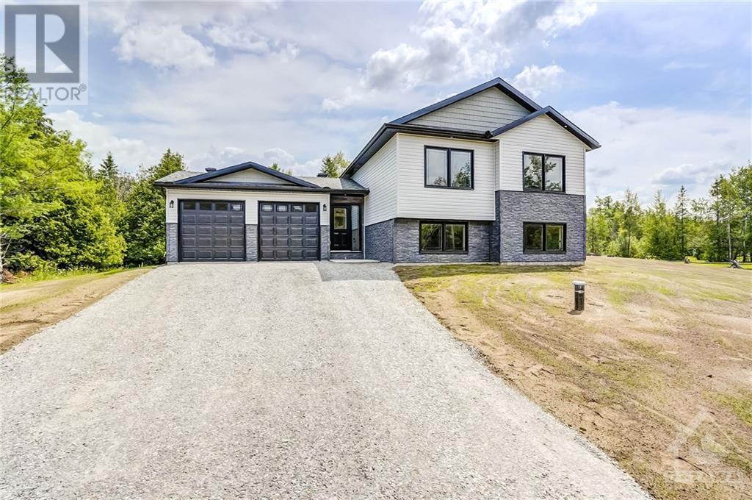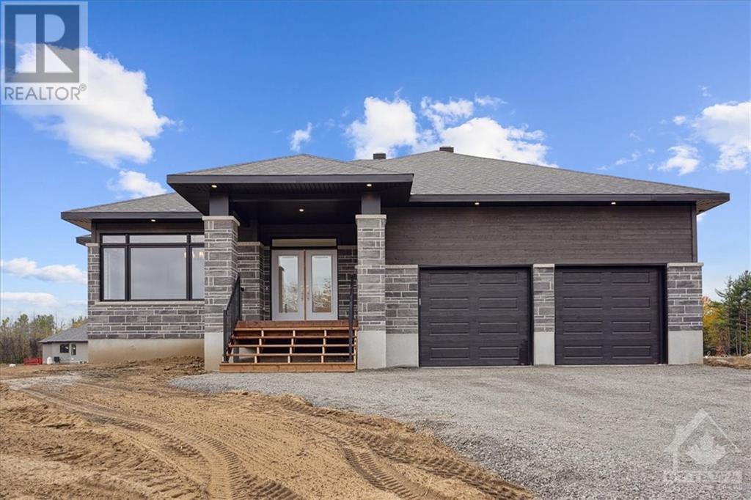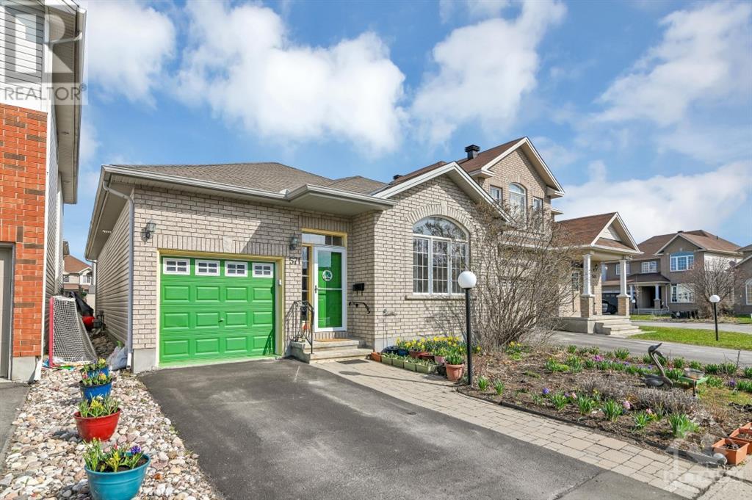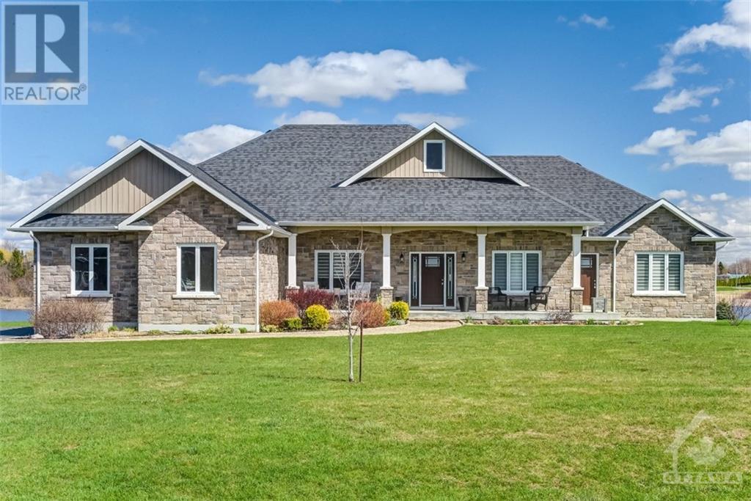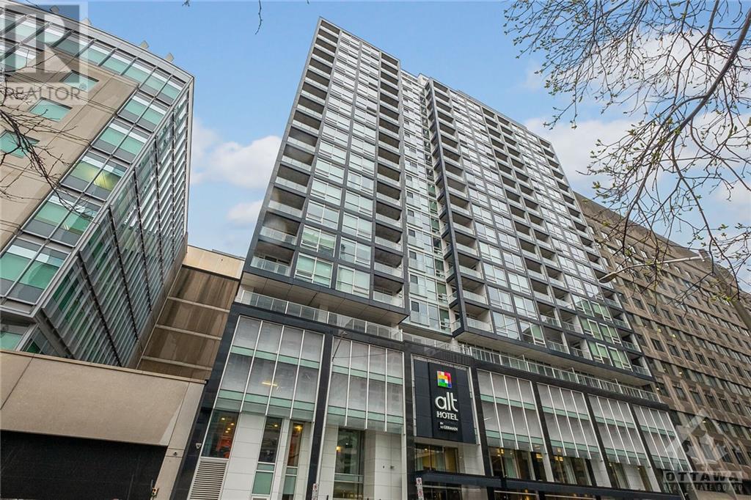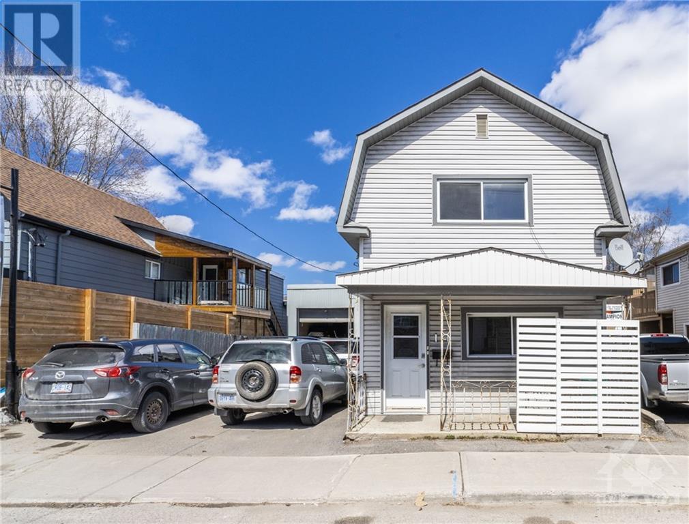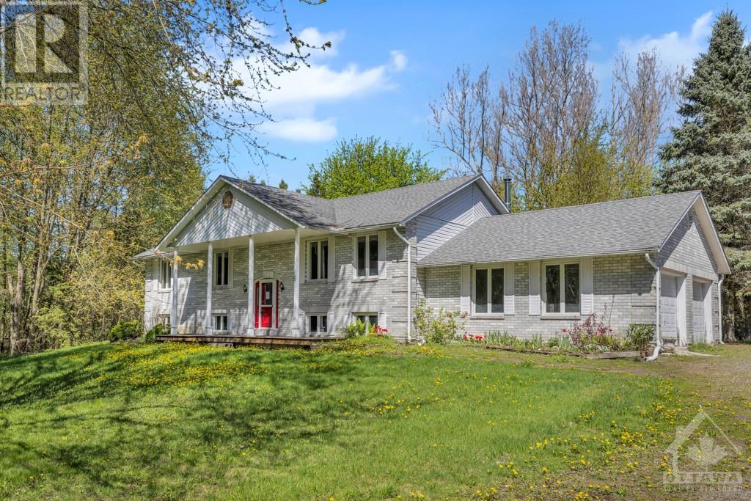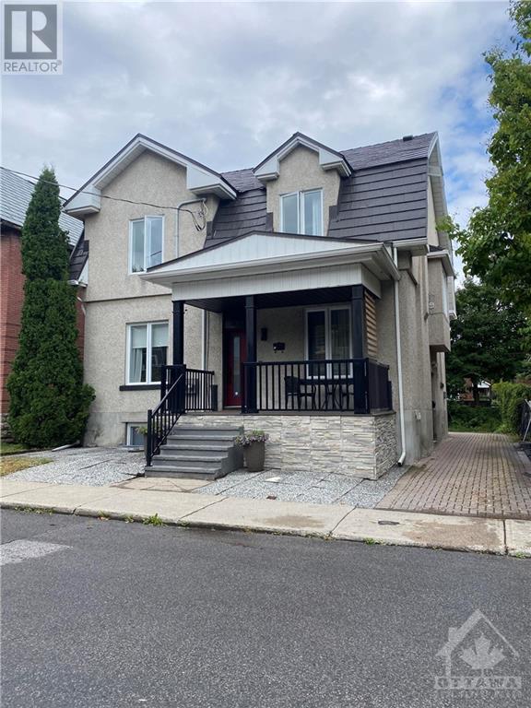315 SMYTH ROAD
Ottawa, Ontario K1H2J1
$1,149,900
| Bathroom Total | 4 |
| Bedrooms Total | 4 |
| Half Bathrooms Total | 1 |
| Year Built | 2007 |
| Cooling Type | Central air conditioning |
| Flooring Type | Hardwood, Tile |
| Heating Type | Forced air |
| Heating Fuel | Natural gas |
| Stories Total | 2 |
| Primary Bedroom | Second level | 19'8" x 13'6" |
| Other | Second level | 12'6" x 5'5" |
| 5pc Ensuite bath | Second level | 12'6" x 10'5" |
| Bedroom | Second level | 13'7" x 11'0" |
| Bedroom | Second level | 12'1" x 14'0" |
| 4pc Bathroom | Second level | Measurements not available |
| Bedroom | Second level | 10'1" x 14'4" |
| Recreation room | Basement | 21'7" x 16'6" |
| Media | Basement | 14'8" x 16'3" |
| Other | Basement | 15'0" x 11'3" |
| 3pc Bathroom | Basement | 10'1" x 6'4" |
| Living room | Main level | 21'4" x 12'3" |
| Dining room | Main level | 14'3" x 11'2" |
| Eating area | Main level | 13'3" x 7'2" |
| Kitchen | Main level | 14'1" x 14'11" |
| 2pc Bathroom | Main level | Measurements not available |
| Laundry room | Main level | Measurements not available |
| Foyer | Main level | 7'7" x 6'8" |
YOU MAY ALSO BE INTERESTED IN…
Previous
Next




































